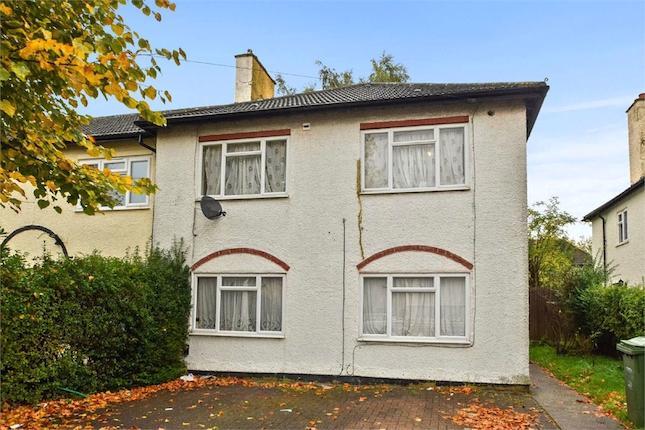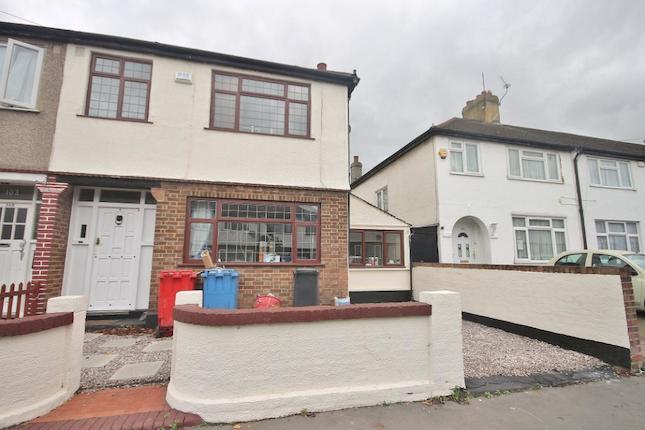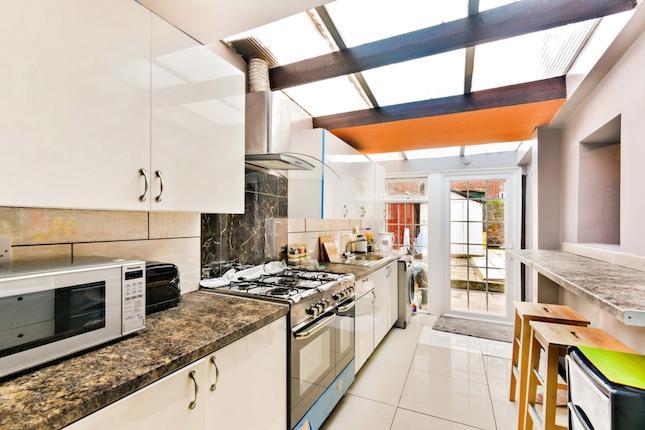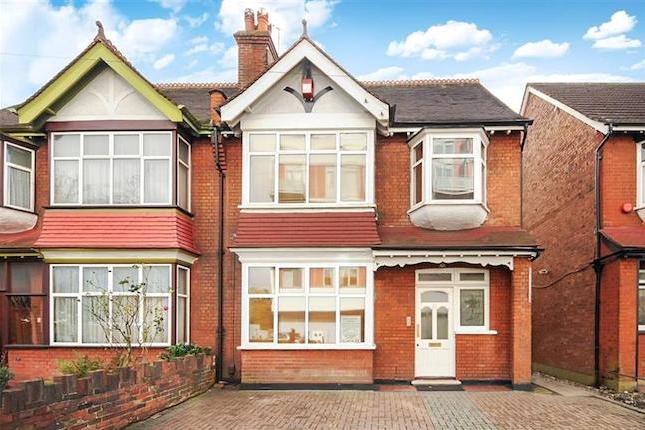- Prezzo:€ 518.940 (£ 465.000)
- Zona: Interland sud-est
- Indirizzo:Goston Gardens, Thornton Heath CR7
- Camere da letto:4
- Bagni:2
Descrizione
Choices are pleased to offer to the market this spacious four bedroom terraced house situated on the popular Scott's estate. There are excellent schools close by as well as local amenities and transport links. The property is set over three floors and comprises, ground floor: Entrance hall, large lounge/diner, kitchen and conservatory. On the first floor there are three bedrooms and a bathroom with the second floor having the master bedroom and a shower room. Benefits include double glazing, gas central heating, off street parking and a garage. Book your viewing now to see what this property has to offer. EPC Rating C. * Terraced house * Four bedrooms * Large lounge/diner * Bathroom & shower room * Conservatory * Gas central heating & double glazing * Off street parking * Garage * An internal viewing is highly recommended * Draft details awaiting vendor approval Draft details awaiting vendor approval Porch Door to: Entrance Hall Stairs rising to first floor. Doors to: Lounge/Diner - 26' 2'' x 10' 7'' max (7.97m x 3.22m) Kitchen - 10' 6'' x 6' 0'' (3.20m x 1.83m) Conservatory - 12' 9'' x 8' 9'' (3.88m x 2.66m) First Floor Landing Stairs rising to second floor. Doors to: Bedroom 2 - 13' 1'' x 9' 10'' (3.98m x 2.99m) Bedroom 3 - 11' 3'' x 9' 10'' (3.43m x 2.99m) Bedroom 4 - 8' 1'' x 6' 0'' (2.46m x 1.83m) Bathroom - 7' 3'' x 6' 0'' (2.21m x 1.83m) Second Floor Landing Doors to: Master Bedroom - 18' 9'' x 15' 0'' (5.71m x 4.57m) Shower Room - 7' 5'' x 5' 1'' (2.26m x 1.55m) Front Garden Providing off street parking. Rear Garden Garage Tenure Freehold.
Mappa
APPARTAMENTI SIMILI
- Norbury Av., Thornton Heath...
- € 446.344 (£ 399.950)
- Kynaston Av., Thornton Heat...
- € 424.080 (£ 380.000)
- Seneca Rd., Thornton Heath CR7
- € 502.200 (£ 450.000)
- Mayday Rd., Thornton Heath CR7
- € 502.200 (£ 450.000)



