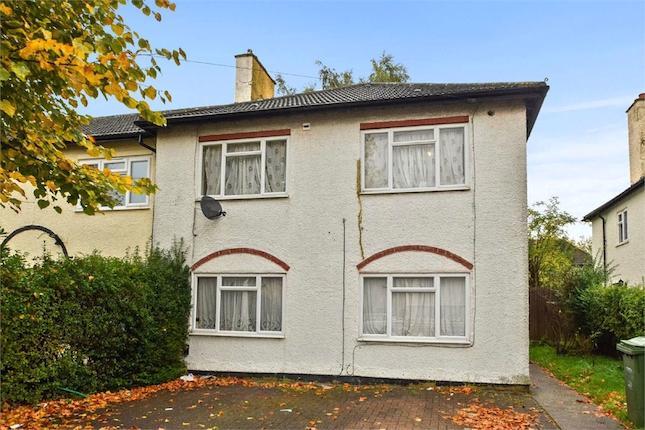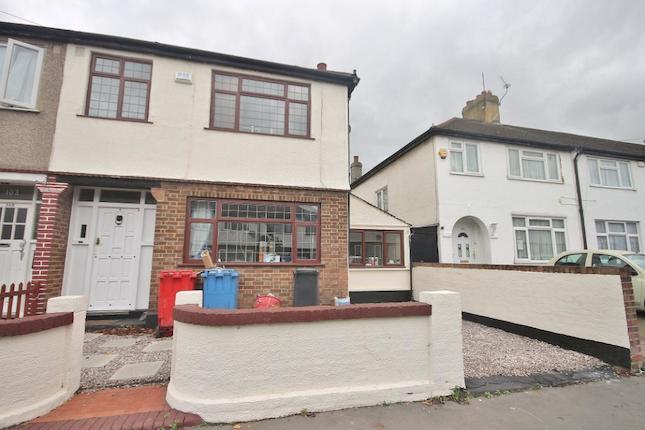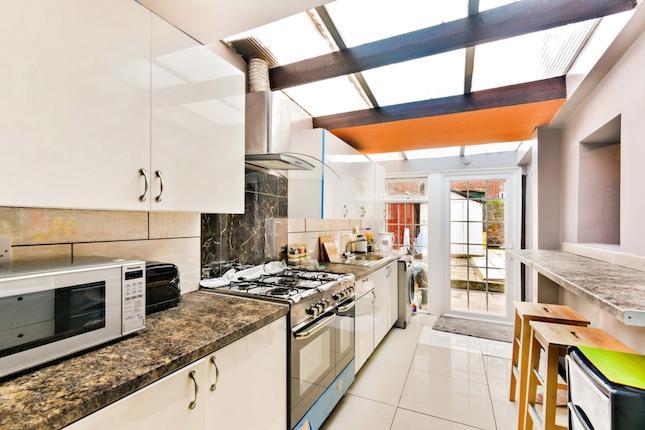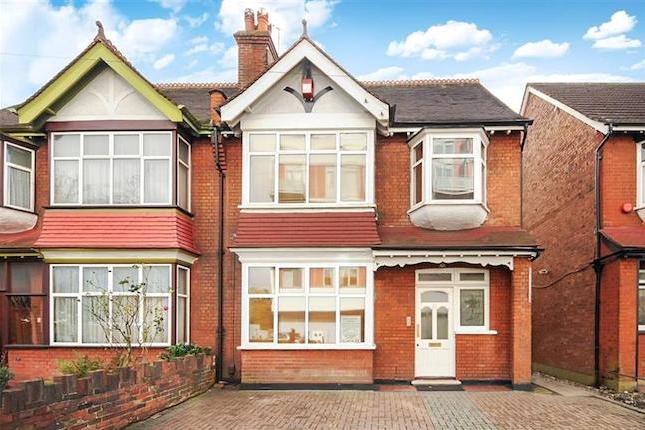- Prezzo:€ 418.500 (£ 375.000)
- Zona: Interland sud-est
- Indirizzo:Norbury Road, Thornton Heath, Surrey CR7
- Camere da letto:3
- Bagni:1
Descrizione
Choices are pleased to offer to the market this three bedroom terraced family home situated in a convenient location for transport links providing services direct into London, local shops, schools and amenities. Just a short distance away you have Croydon town centre with its popular shopping centres and also beaulieu heights & grangewood park, excellent for relaxing after a long week at work. The property is spacious, well presented & comprises; Lounge open planned to dining room, modern fitted kitchen, three good sized bedrooms and a modern family bathroom. Do not waste any time in calling us for a viewing as this property is going to make someone a lovely new home. EPC Rating D. * Three bedroom terraced family home * Spacious & well presented * Open planned lounge/dining room * Modern fitted kitchen * Modern fitted bathroom * Gas central heating & Double glazing * Excellent transport links, schools & amenities * Nearby Beaulieu Heights & Grangewood Park * Internal viewing highly recommended * Draft details awaiting vendor approval Draft details awaiting vendor approval Entrance Hall Double glazed window to front. Under stairs storage. Stair rising to first floor. Radiator. Wood laminate flooring. Doors to: Lounge - 14' 2'' x 11' 4'' (4.31m x 3.45m) Double glazed bay window to front. Feature fireplace. Radiator. TV aerial socket. Wood laminate flooring. Open planned to: Dining Room - 12' 2'' x 10' 2'' (3.71m x 3.10m) Double glazed patio doors to rear. Radiator. Wood laminate flooring. Kitchen - 11' 8'' x 7' 8'' (3.55m x 2.34m) Double glazed door to rear. Double glazed window to rear. Fitted with a range of wall and base level units with complementary wood work surface over. Stainless steel sink/drainer unit. Built in electric oven & gas hob. Extractor hood. Space for washing machine & fridge/freezer. Part tiled walls. First Floor Landing Access to loft. Doors to: Bedroom One - 12' 3'' x 8' 11'' (3.73m x 2.72m) Double glazed window to front. Built in wardrobes. Radiator. Bedroom Two - 11' 11'' x 10' 10'' (3.63m x 3.30m) Double glazed window to rear. Radiator. Bedroom Three - 8' 4'' x 8' 1'' (2.54m x 2.46m) Double glazed bay window to front. Radiator. Bathroom Double glazed window to rear. Fitted with a white suite comprising; Panel enclosed bath with shower over, vanity wash basin & low level W.C. Heated towel rail. Tiled walls. Front Garden Rear Garden Mainly laid to lawn. Flower borders. Patio area. Enclosed by fencing. Tenure Freehold.
Mappa
APPARTAMENTI SIMILI
- Norbury Av., Thornton Heath...
- € 446.344 (£ 399.950)
- Kynaston Av., Thornton Heat...
- € 424.080 (£ 380.000)
- Seneca Rd., Thornton Heath CR7
- € 502.200 (£ 450.000)
- Mayday Rd., Thornton Heath CR7
- € 502.200 (£ 450.000)



