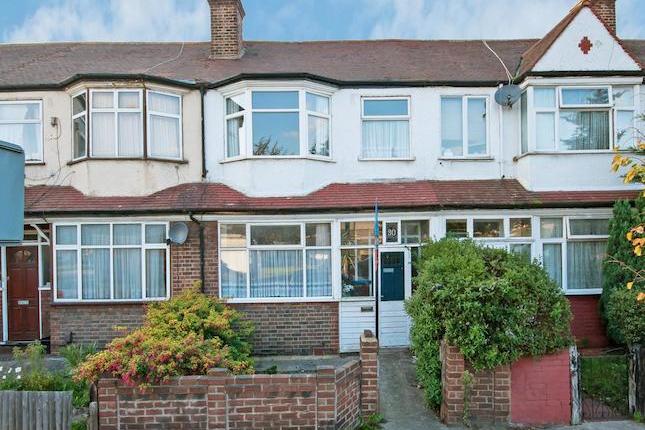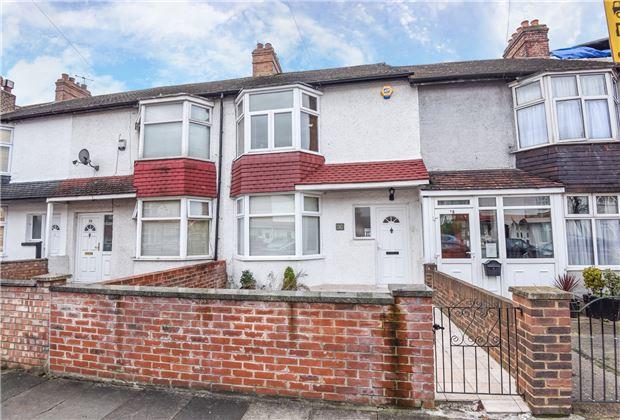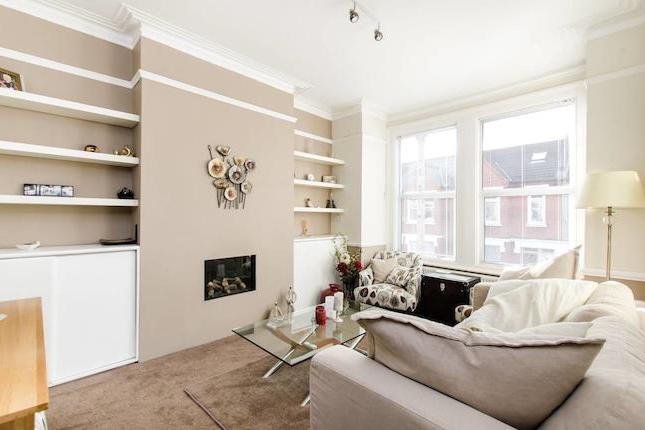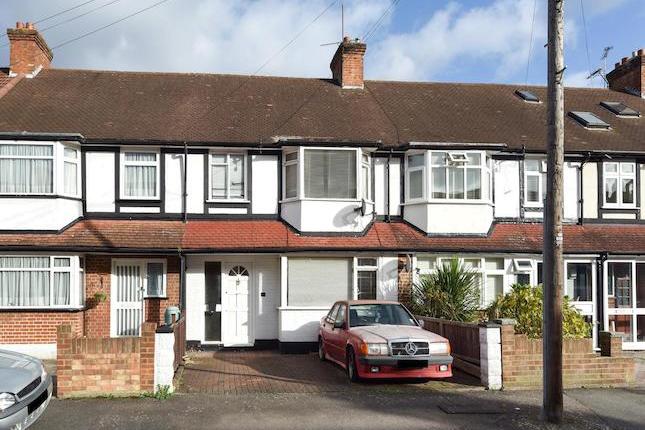- Prezzo:€ 446.344 (£ 399.950)
- Zona: Interland sud-est
- Indirizzo:Fleming Mead, Tooting/ Colliers Wood Borders CR4
- Camere da letto:3
- Bagni:2
Descrizione
Traduci
Annulla traduzione
Entrance hall reception room 10' 07" x 9' 06" (3.23m x 2.9m) reception two 13' 11" x 11' 09" (4.24m x 3.58m) kitchen 9' 11" x 6' 05" (3.02m x 1.96m) lean to 8' 10" x 7' 10" (2.69m x 2.39m) bathroom 6' 05" x 4' 08" (1.96m x 1.42m) hallway (upstairs) bedroom one 13' 04" x 8' 11" (4.06m x 2.72m) bedroom two 12' 00" x 11' 04" (3.66m x 3.45m) bedroom three 11' 05" x 8' 05" (3.48m x 2.57m) shower room 5' 05" x 3' 03" (1.65m x 0.99m) rear garden 82' 00" x 24' 06" (24.99m x 7.47m) With side gate access.
Mappa
APPARTAMENTI SIMILI
- Streatham Rd., Mitcham CR4
- € 446.400 (£ 400.000)
- Bank Av., Mitcham CR4
- € 463.140 (£ 415.000)
- Inglemere Rd., Tooting CR4
- € 530.100 (£ 475.000)
- Elm Gardens, Mitcham CR4
- € 418.500 (£ 375.000)



