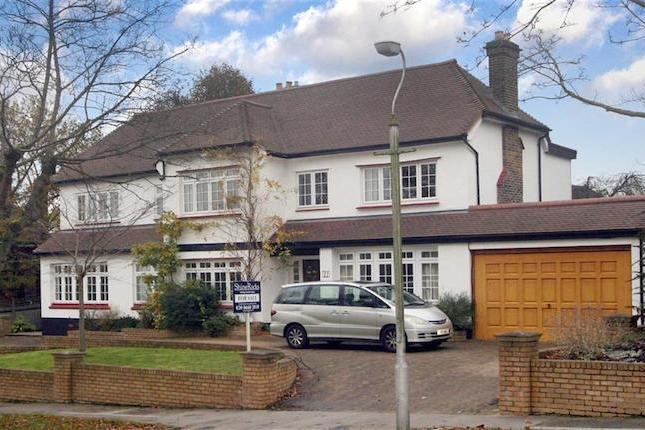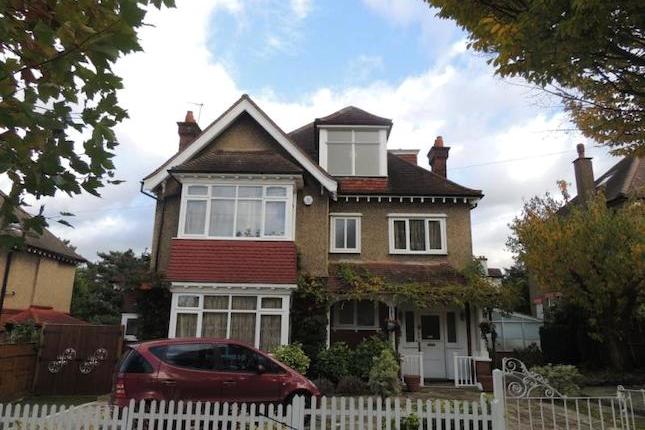- Prezzo:€ 1.116.000 (£ 1.000.000)
- Zona: Interland sud-est
- Indirizzo:Bridle Way, Croydon CR0
- Camere da letto:6
Descrizione
Summary Barnard Marcus are delighted to offer for sale this unique and rarely available 5/6 bedroom detached family home situated on a corner plot in a cul-de-sac location. Description Barnard Marcus are delighted to offer for sale this unique and rarely available 5/6 bedroom detached family home situated on a corner plot in a cul-de-sac location. Comprising larger than average living accommodation which includes an impressive Kitchen / Diner with access on to a secluded patio area, a spacious reception room with stunning views over the grounds and a working centre fireplace, a study room currently being used as bedroom 6, a downstairs family bathroom, utility room, 3 en-suites plus, a further 5 bedrooms with the master bedroom offering a en-suite and a walk in wardrobe. Not to forget the impressive main family bathroom which offers a roll top bath & a double shower cubicle. This stunning home further benefits from an outhouse which could be used as an annex space offering a bedroom, open plan kitchen / lounge and a shower room, beautifully maintained gardens with secret hidden spots and a driveway for several cars. This unique home offers an abundance of character features and would make a perfect home for a growing family. The only way to fully appreciate what this detached property offers, is to arrange a viewing before it is too late! Lounge/diner 24' 4" max x 18' 3" into bay ( 7.42m max x 5.56m into bay ) Kitchen/diner 17' 6" max x 11' 1" max ( 5.33m max x 3.38m max ) Utility Room 8' x 6' 2" ( 2.44m x 1.88m ) Bathroom 7' 7" x 5' 1" ( 2.31m x 1.55m ) Bedroom One 12' 6" plus wardrobes x 11' 3" max ( 3.81m plus wardrobes x 3.43m max ) Walk In Wardrobe 12' 9" x 3' 5" ( 3.89m x 1.04m ) En Suite 5' 7" x 4' 1" ( 1.70m x 1.24m ) Bedroom Two 11' 7" into recess x 10' 11" max ( 3.53m into recess x 3.33m max ) Bedroom Three 12' 2" max x 11' 6" max ( 3.71m max x 3.51m max ) Bedroom Four 13' x 9' 4" ( 3.96m x 2.84m ) Bedroom Five 9' 9" x 9' 4" ( 2.97m x 2.84m ) 1. Money laundering regulations: Intending purchasers will be asked to produce identification documentation at a later stage and we would ask for your co-operation in order that there will be no delay in agreeing the sale. 2. General: While we endeavour to make our sales particulars fair, accurate and reliable, they are only a general guide to the property and, accordingly, if there is any point which is of particular importance to you, please contact the office and we will be pleased to check the position for you, especially if you are contemplating travelling some distance to view the property. 3. Measurements: These approximate room sizes are only intended as general guidance. You must verify the dimensions carefully before ordering carpets or any built-in furniture. 4. Services: Please note we have not tested the services or any of the equipment or appliances in this property, accordingly we strongly advise prospective buyers to commission their own survey or service reports before finalising their offer to purchase. 5. These particulars are issued in good faith but do not constitute representations of fact or form part of any offer or contract. The matters referred to in these particulars should be independently verified by prospective buyers or tenants. Neither sequence (UK) limited nor any of its employees or agents has any authority to make or give any representation or warranty whatever in relation to this property.
Mappa
APPARTAMENTI SIMILI
- Mapledale Av., Whitgift Fou...
- € 1.227.600 (£ 1.100.000)
- Cheyne Walk, Croydon CR0
- € 1.060.200 (£ 950.000)

