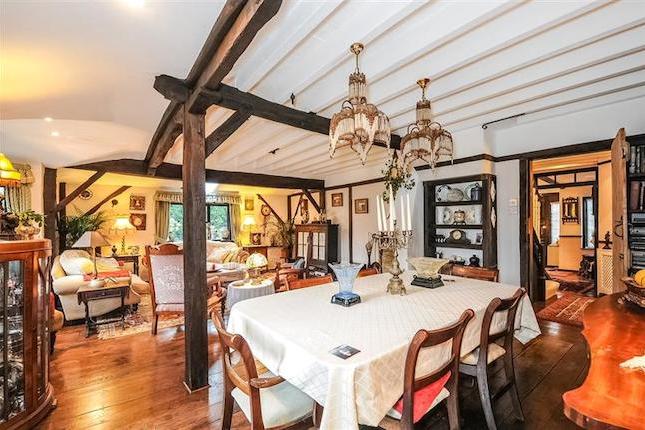- Prezzo:€ 1.227.600 (£ 1.100.000)
- Zona: Interland sud-est
- Indirizzo:Mapledale Avenue, Whitgift Foundation, Croydon CR0
- Camere da letto:6
- Bagni:4
Descrizione
An imposing six bedroom, four reception room, four bath/shower room, detached family residence, with ground floor self contained annexe, approached via a block paved in and out driveway leading to a double garage, located in a premier road within the sought after Whitgift Foundation Estate, within walking distance of Sandilands tram stop and easy reach of East Croydon station. Covered porch, entrance hall with door to rear paved terrace, fully fitted double aspect kitchen/breakfast room overlooking garden with door to paved terrace, dining room with fireplace, double aspect lounge with fireplace and french doors to rear terrace, study, sitting room with french doors to rear garden, family room/annexe bedroom, secondary staircase to to first floor landing, kitchenette, ground floor shower room. Main staircase to first floor landing, master bedroom with en suite shower room, family bathroom, second bathroom with disabled bath, four further double bedrooms, integral double garage, front and rear gardens.AmenitiesMapledale Avenue is the premier road on the Whitgift Foundation Estate, conveniently situated within easy walking distance of Sandilands Tram Stop serving East Croydon Station for trains to London Bridge/Victoria and Clapham Junction within 22/23 minutes. There are many excellent schools within the vicinity to include Trinity (which is a short walk away), Whitgift for Boys, Old Palace and Coloma for Girls to name but a few. Recreational pursuits include Shirley Park Golf Course within easy walking distance, Lloyd Park and Addington Hills. Local shops are within a short walk as well as buses to Croydon Town Centre offering the Whitgift Centre and Centrale for shopping facilities as well as many excellent bars and restaurants. The M25/M23 and Gatwick Airport are within an easy commute.GardensFront garden: Sweeping in and out block paved driveway with parking for several cars leading to attached double garage, half moon shaped lawn area, raised shrub beds, access to rear garden. Rear garden: Large paved terrace with steps up to level lawn bordered by mature hedging and fencing.Epc57 - 73For clarification purposes, we wish to inform prospective purchasers that these details have been prepared as a general guide only. We have not carried out a detailed survey, nor tested the services, appliances and specific fittings. Room sizes are approximate and generally to maximum dimensions and should not be relied upon for carpets or furnishings. Whilst every attempt has been made to ensure the accuracy of the floor plan contained herein, measurements of doors, windows and room sizes are approximate and no responsibility is taken for any error, omission or mis-statement. This plan is for illustration purposes only and should only be used as such.
Mappa
APPARTAMENTI SIMILI
- Bridle Way, Croydon CR0
- € 1.116.000 (£ 1.000.000)
