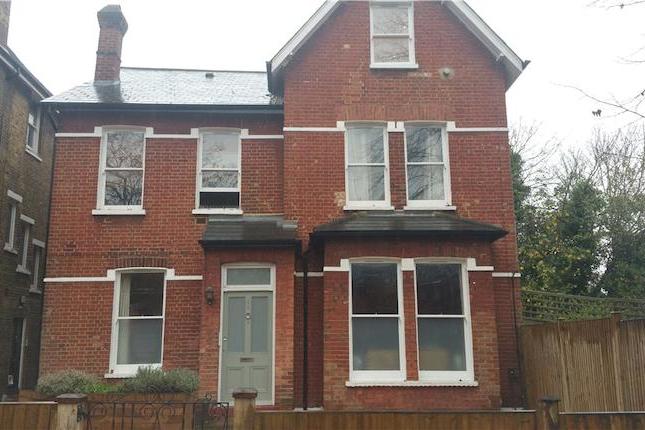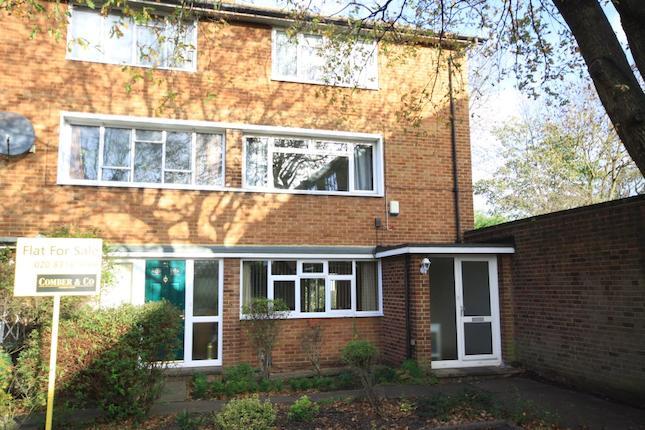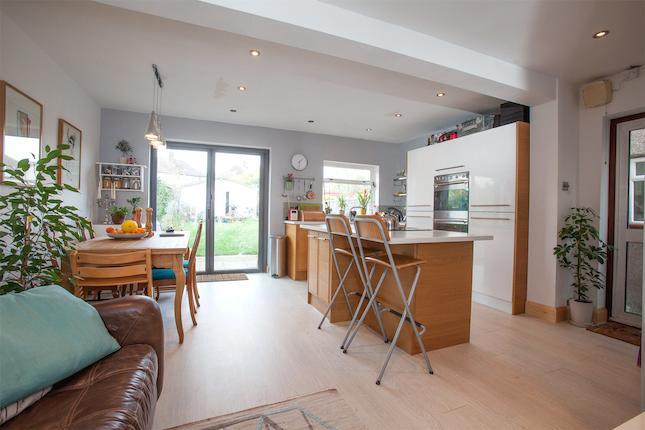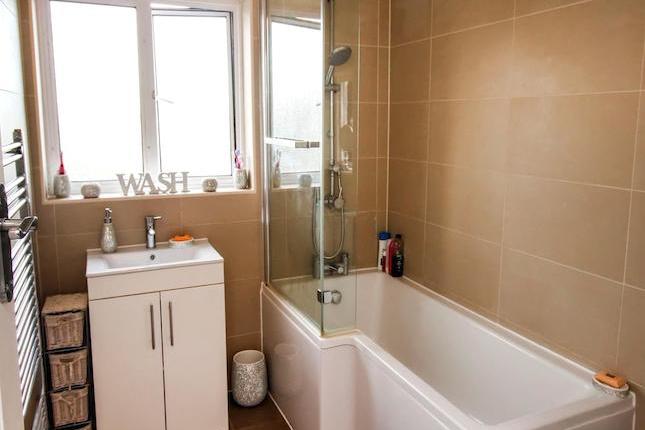- Prezzo:€ 474.300 (£ 425.000)
- Zona: Interland sud-est
- Indirizzo:Ronver Road, London SE12
- Camere da letto:3
Descrizione
Guide price £425,000 to £450,000 Turn left at the end of the road and located approximately 400 metres away is Lee train Station which serves Charing Cross and Cannon Street. This line will get you to London Bridge in approximately 20 minutes. At the end of the road, turn right and you also have Grove Park train station, which will get you straight in to London Bridge in approximately 20 minutes. You also have access to a regular 261 bus service, which takes you to Lewisham one way, and Bromley the next, passing both stations on route. At the end of the Road you will find an array of shops, including a restaurant, cafes and a local pub. Northbrook park is also at the end of the road offering you a circuit for running, play area for the kids, outside gym, and a nice green space to walk the dog. Turn right out of the property and you will find an established horse riding school at the end of Ronver Road. Baring Road Primary School is a short 200 metres walk away, making the morning run easy. The property is split over three levels and offers period features everywhere you look. However, the property has been modernised with double glazing throughout, hand crafted wooden floors, and a private garden to relax, in plus a small front garden. The current owners have lived here for approximately 24 years and will be sad to say goodbye. • Located between two Mainline Stations • Offered chain free • Same owners for approximately 23 years • Lots of original features Room14'9" (4.50m) (14'9" (4.5m)') x 11' (3.35m) (11' (3.35m)'). UPVC double glazed door. Double glazed uPVC bay window facing the front. Radiator, laminate flooring, textured ceiling, spotlights. Room9'1" (2.77m) (9'1" (2.77m)') x 10' (3.05m) (10' (3.05m)'). UPVC double glazed door, opening onto the garden. Double glazed uPVC window facing the rear overlooking the garden. Tiled flooring, textured ceiling, spotlights. Room5'4" (1.63m) (5'4" (1.63m)') x 10' (3.05m) (10' (3.05m)'). Single glazed window facing the rear overlooking the garden. Carpeted flooring, painted plaster ceiling, wall lights. Room5'4" (1.63m) (5'4" (1.63m)') x 2'4" (0.71m) (2'4" (0.71m)'). Double glazed uPVC window. Painted plaster ceiling, ceiling light. Room9'5" (2.87m) (9'5" (2.87m)') x 10'8" (3.25m) (10'8" (3.25m)'). Double glazed uPVC window with obscure glass facing the rear overlooking the garden. Radiator, engineered wood flooring, painted plaster ceiling, ceiling light. Room11'6" (3.50m) (11'6" (3.5m)') x 10'6" (3.20m) (10'6" (3.2m)'). Double bedroom; double glazed uPVC bay window facing the front. Radiator, engineered wood flooring, picture rail, painted plaster ceiling, original coving, ceiling light. Room9'5" (2.87m) (9'5" (2.87m)') x 10'5" (3.18m) (10'5" (3.18m)'). Double bedroom; double glazed uPVC window facing the rear overlooking the garden. Radiator, original floorboards, a built-in wardrobe, painted plaster ceiling, ceiling light. Room15'1" (4.60m) (15'1" (4.6m)') x 10'11" (3.33m) (10'11" (3.33m)'). Double bedroom; double glazed uPVC window facing the front. Radiator, laminate flooring, a built-in wardrobe, painted plaster ceiling, ceiling light.
Mappa
APPARTAMENTI SIMILI
- Birch Grove, Lee, London SE12
- € 418.444 (£ 374.950)
- Lyme Farm Rd. SE12, Lee,
- € 474.300 (£ 425.000)
- Jevington Way, Lee, London ...
- € 585.900 (£ 525.000)
- Strathaven Rd., London SE12
- € 585.900 (£ 525.000)



