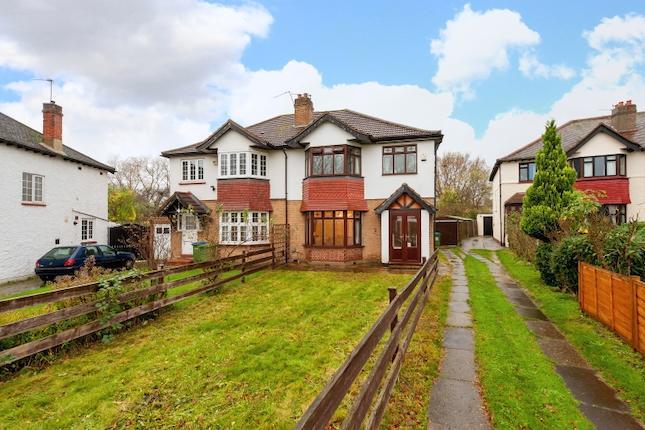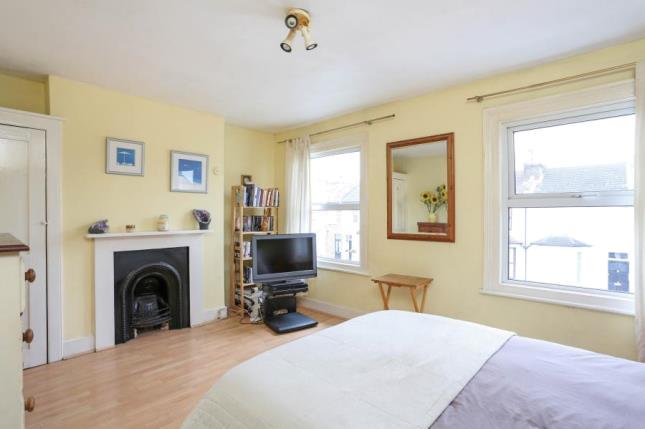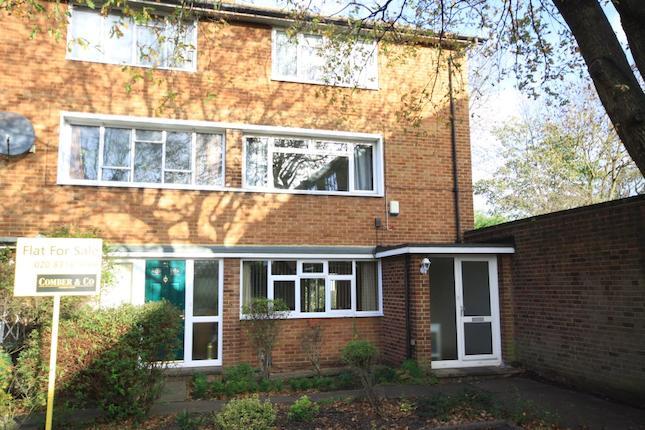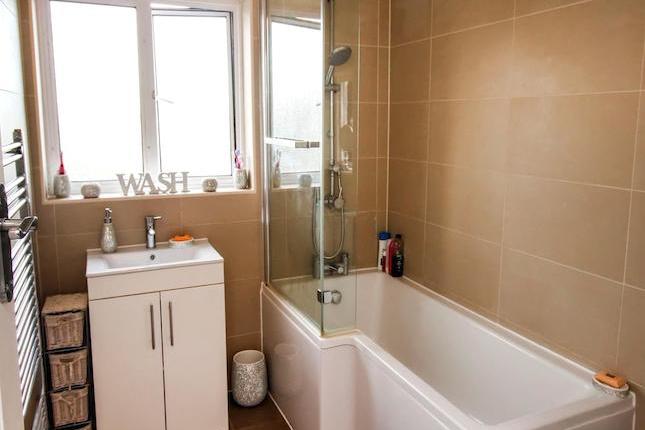- Prezzo:€ 585.900 (£ 525.000)
- Zona: Interland sud-est
- Indirizzo:Jevington Way, Lee, London SE12
- Camere da letto:3
Descrizione
Double storey extension making house 101sq meters. Open plan kitchen, dining and living area separate sitting room with working open fire Newly fitted kitchen with Fully integrated appliances including smeg double oven, hob & sink Aluminium Bifold doors out to large garden. Downstairs toilet and thermostatic shower, new vaillant combi boiler 3 large double bedrooms plus upstairs office space Double garage with rear access. Double glazing Upstairs newly fitted bathroom with roll top bath. Interior Entrance Hall Reception Room 14' x 10'10" (4.27m x 3.3m). Kitchen Dining Room 20'7" x 16'5" (6.27m x 5m). Utility Room Landing Bedroom One 13'1" x 10'1" (3.99m x 3.07m). Bedroom Two 14' x 8'1" (4.27m x 2.46m). Bedroom Three 16' x 7'4" (4.88m x 2.24m). Bathroom 6' x 8' (1.83m x 2.44m).
Mappa
APPARTAMENTI SIMILI
- Weigall Rd., London SE12
- € 725.400 (£ 650.000)
- Ronver Rd., London SE12
- € 474.300 (£ 425.000)
- Lyme Farm Rd. SE12, Lee,
- € 474.300 (£ 425.000)
- Strathaven Rd., London SE12
- € 585.900 (£ 525.000)



