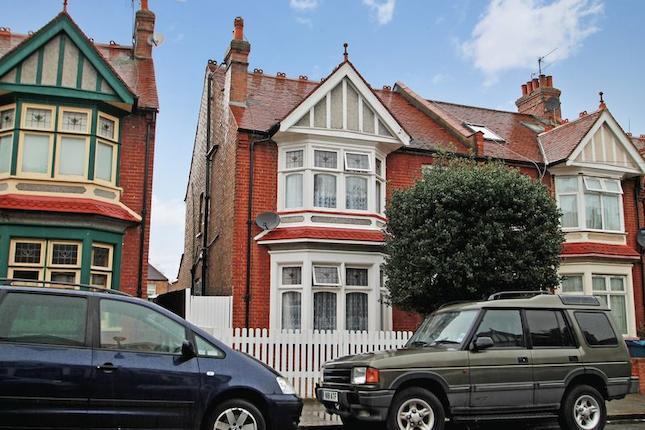- Prezzo:€ 714.184 (£ 639.950)
- Zona: Interland nord-ovest
- Indirizzo:Courtfield Crescent, Harrow HA1
- Camere da letto:5
- Bagni:3
Descrizione
Entrance Porch: Double glazed windows to front aspect, floor tiles and door leading to: Entrance Hall: Wood laminated flooring, understairs storage cupboard, stairs leading to first floor and doors to: Front Reception: 15’9 x 12’7 (ft) (4.84m x 3.87m) Double glazed bay window to front aspect, picture rail and wood laminated flooring. Reception 2: 13’9 x 12’8 (ft) (4.23m x 3.90m) Parquet flooring, radiator and door glazed door leading to rear garden. Kitchen: 10’4 x 9’0 (ft) (3.16m x 2.74 m) Fitted with a range of units to both eye and base level, ample worktop surfaces incorporating stainless steel single bowl sink unit with drainer and mixer tap. Fitted four ring gas hob with oven below and overhead extractor hood, Window to rear aspect, part tiled walls, space and plumbing for washing machine, door leading to inner lobby. Downstairs Bathroom: Fitted with low flush WC, panel enclosed bath with mixer tap and shower attachment. Wash hand basin, heated towel rail, floor & wall tiles, extractor fan and spotlights. Inner Lobby: Tiled flooring, door leading to rear garden and door to: Utility Area: Fitted units to base level, tiled floored, stainless steel sink unit with drainer, double glazed window to rear and wall mounted gas central heating boiler. Bedroom 5: 17’2 x 8’6 (ft) (5.24m x 2.62m) Double glazed frosted window to front aspect, wood laminated flooring, radiator and door leading to en-suite: En-Suite: Shower cubicle with shower inset, low flush WC, wash hand basin and extractor fan. First Floor Landing: Double glazed window to front aspect, stairs leading to second floor and doors to: Bedroom 1: 16’2 x 12’7 (ft) (4.93m x 3.87m) Double glazed bay window to front aspect, radiator, wood effect laminated flooring and fitted wardrobes. Bedroom 2: 13’6 x 11’3 (ft) (4.38m x 3.44m) Rear aspect double glazed window, radiator and wood effect laminated flooring. Bedroom 3: 11’4 x 10’8 (ft) (3.47m x 3.29m) Double glazed window to rear aspect, radiator, wood effect laminated flooring and cupboard housing gas central heating boiler. Family Bathroom: Comprising panel enclosed bath with mixer taps and shower attachment, low flush WC, wash hand basin, wood laminated flooring, partly tiled walls, towel rail and double glazed frosted window. Stairs to second flooring: Access to bedroom. Bedroom 4: ‘Velux’ windows, wood laminated flooring, radiator and door leading to en-suite En-Suite: Shower cubicle with shower inset, low flush WC, wash hand basin, tiled floor, towel rail and ‘velux’ window. Front Garden: Off street parking. Rear Garden: Approx. 90ft (Visual estimate) Mainly laid to lawn.
Mappa
APPARTAMENTI SIMILI
- Somerset Rd., Harrow HA1
- € 725.344 (£ 649.950)
- Ashburnham Av., Harrow, Mid...
- € 641.700 (£ 575.000)
- Sudbury Court Drive, Harrow...
- € 837.000 (£ 750.000)
- Sparkbridge Rd., Harrow HA1
- € 725.400 (£ 650.000)



