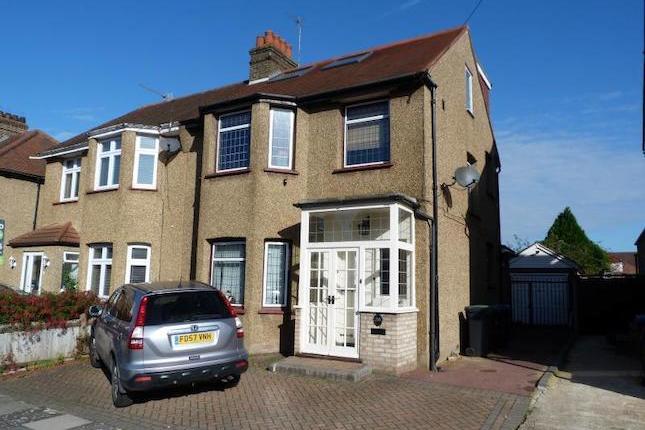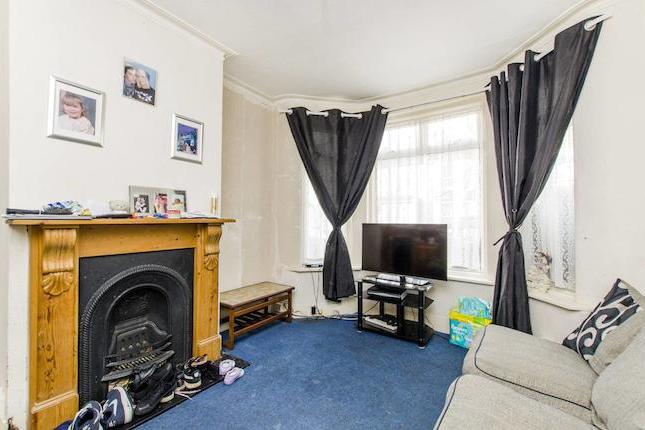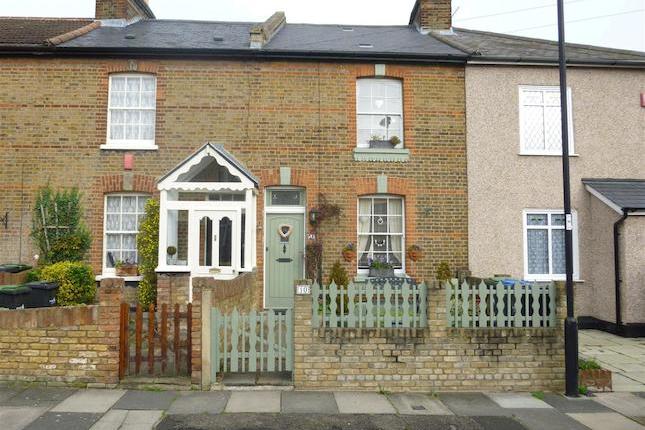- Prezzo:€ 530.100 (£ 475.000)
- Zona: Interland nord-ovest
- Indirizzo:Great Cambridge Road, Enfield EN1
- Camere da letto:3
- Bagni:1
Descrizione
* Three Bedroom House * Semi-Detached * 1930's Build * EPC Rating E * EN1 Location * Off Street Parking and Garage * Through Lounge * Extended Kitchen * Ground Floor Shower Room/Wc * First Floor Bathroom/WC * Approx. 400Sq Feet Summer House Details Front door to entrance hallway With doors to: Through-lounge 17' 3 x 14' 0 With double glazed window to side, double radiator(untested), Tv point, telephone point, laminated wood style floor kitchen 14' 8 x 11' 0 With double glazed windows to side and rear gardens, range of wall and base units work tops over, stainless steel sink unit, plumbing for washing machine, space for fridge/freezer, gas oven, electric hob, double radiator(untested), tiled floor, . Nb all white goods are untested. Ground floor shower/WC With double glazed frosted window to side and rear, low level Wc, wall mounted wash hand basin, shower cubicle, heated towel rail(untested), part tiled walls, tiled floor. Staircase to first floor landing With doors to bederoom one 12' 4 x 10' 11 With double glazed window to front, wardrobes, double radiator(untested), laminated wood style floor bedroom two 11' 10 x 10' 4 With double glazed window to front, wardrobes, double radiator(untested), laminated wood style floor. Bedroom three 6' 7 x 6' 5 With double glazed window to front, radiator(untested) double radiator(untested), laminated wood style floor Bathroom/WC With double glazed frosted window to rear, low level Wc, pedestal wash hand basin, panel enclosed bath with shower(untested), heated towel rail(untested), part tiled walls, tiled floor. Exterior: Rear gardens With Summer House Front gardens With Off Street Parking Garage
Mappa
APPARTAMENTI SIMILI
- Graeme Rd., Enfield EN1
- € 652.860 (£ 585.000)
- Inverness Av., Enfield EN1
- € 530.100 (£ 475.000)
- Millais Rd., Bush Hill Park...
- € 446.399 (£ 399.999)
- St. Georges Rd., Enfield EN1
- € 429.660 (£ 385.000)



