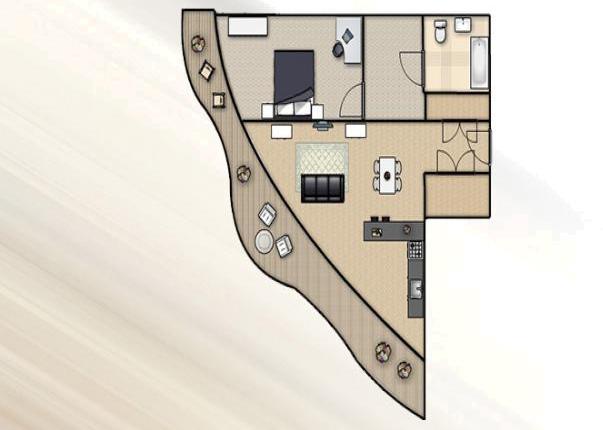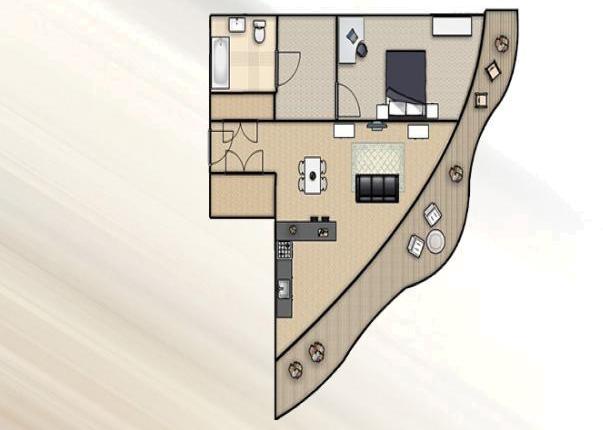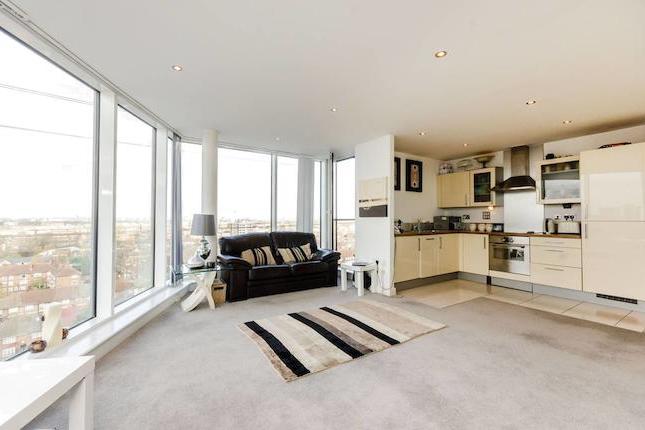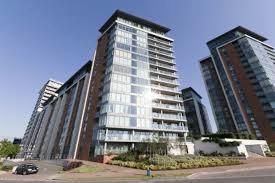- Prezzo:€ 424.080 (£ 380.000)
- Zona: Centro nord-est
- Indirizzo:Shipman Road, Canning Town, London E16
- Camere da letto:3
Descrizione
Three bedroom terraced house situated close to prince regent DLR property boasts good size first floor bathroom, good size kitchen diner, ground floor W/C, garden with parking port reception room: 15'7 X 13'9 **ground floor cloakroom **kitchen/diner:15' X 9'7 **bedroom one:13'5 X 8'2 **bedroom two:12'4 X 8'2 **bedroom three:9'7 X 7'5 **first floor bathroom ** GCH** D/glazed**first floor bathroom ** garden**paved car port. Just a five minute walk from Prince Regents DLR, walking distance to the Excel centre, local buses to Stratford.. Front aspect wood stained UPVC patio door to entrance porch Cornice coving to ceiling, part glazed door to entrance hallway: Cornice coving to ceiling, built in cupboard housing gas and electric meters, recess under stairs, radiator, power points. Ground floor cloakroom: Rear aspect window, low level w/c, fully tiled walls, ceramic tiled floor. reception room: 15'7 X 13'9 (4.75m X 4.19m) Rear aspect UPVC patio doors, cornice coving to ceiling, ceiling rose, feature fireplace with mantle surround, four fitted wall mounted up lighters, radiator, power points, BT point. kitchen/diner 15' X 9'7 (4.57m X 2.92m) Complementary wall and base with display units, roll top work surface incorporating one and half bowl sink unit with mixer tap, inset gas hob and built in electric oven, concealed wall mounted boiler, plumbing for washing machine, Front aspect UPVC bay window, part tiled walls, cornice coving to ceiling, ceiling rose, vinyl floor. stairs to first floor: Access to loft, built in airing cupboard housing water tank. bedroom one:13'5 X 8'2 (4.09m X 2.49m) Cornice coving to ceiling, rear aspect UPVC window, built in bespoke wardrobes, radiator, power points. Bedroom two:12'4 X 8'2 (3.76m X 2.49m) Cornice coving, front aspect UPVC windows, bespoke fitted wardrobes, radiator, power points. bedroom three:9'7 X 7'5 (2.92m X 2.26m) Rear aspect UPVC window, built in fitted wardrobes, radiator, power points, laminate floor. first floor bathroom:White suite comprising of panel enclosed bath, pedestal wash hand basin, low level w/c, separate built in shower cubicle, half tiled walls, ceramic tiled floor, front aspect double glazed window. back garden: Apprx 35ft, paved patio, lawn area. paved car port to rear with access via double gates to rear Consumer Protection from Unfair Trading Regulations 2008. The Agent has not tested any apparatus, equipment, fixtures and fittings or services and so cannot verify that they are in working order or fit for the purpose. A Buyer is advised to obtain verification from their Solicitor or Surveyor. References to the Tenure of a Property are based on information supplied by the Seller. The Agent has not had sight of the title documents. A Buyer is advised to obtain verification from their Solicitor. Items shown in photographs are not included unless specifically mentioned within the sales particulars. They may however be available by separate negotiation. Buyers must check the availability of any property and make an appointment to view before embarking on any journey to see a property.
Mappa
APPARTAMENTI SIMILI
- Hoola, Royal Victoria Docks...
- € 489.366 (£ 438.500)
- Hoola, Royal Victoria Docks...
- € 513.360 (£ 460.000)
- Ross Apartments, Royal Dock...
- € 524.520 (£ 470.000)
- Ross Apartment, Seagull Lan...
- € 524.520 (£ 470.000)



