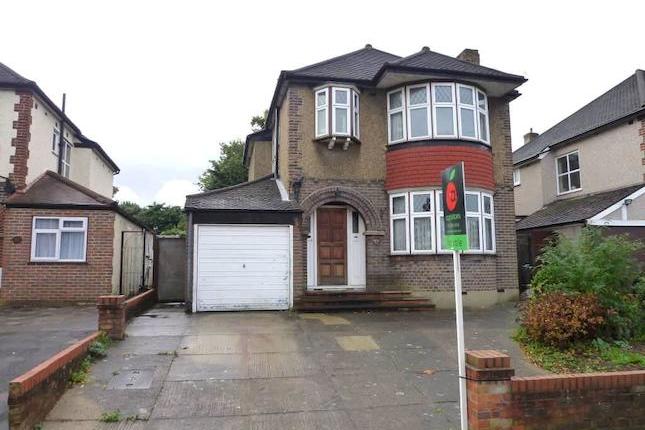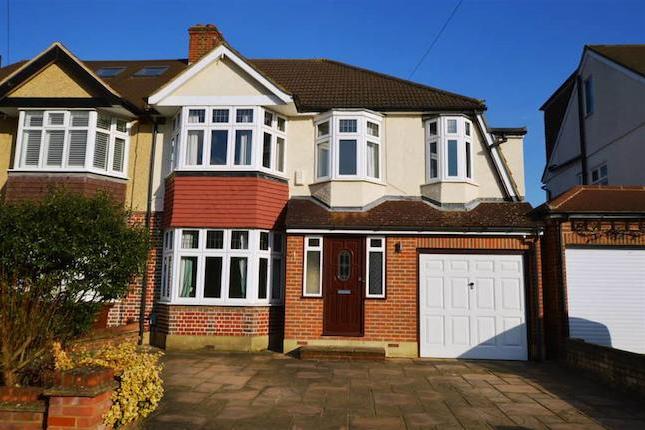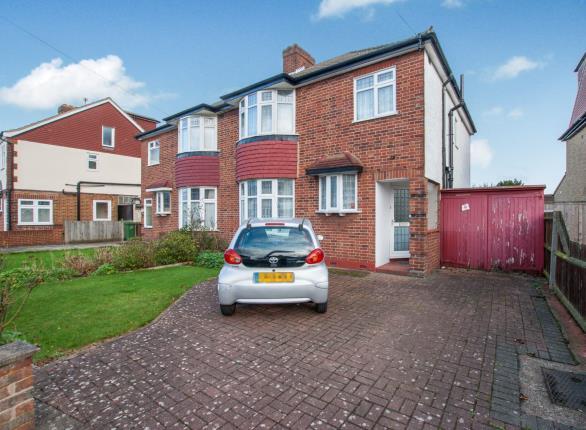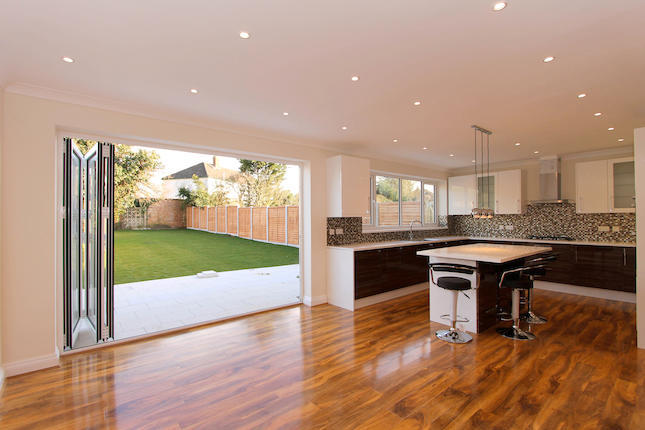- Prezzo:€ 647.224 (£ 579.950)
- Zona: Interland sud-ovest
- Indirizzo:Dundela Gardens, Worcester Park KT4
- Camere da letto:3
- Bagni:1
Descrizione
Accommodation UPVC door and side panels with stained glass. Hall Coving, wall lights, radiator. Lounge 14’07 x 11’8 Bay window to front aspect, coving, radiator. Dining room 12’05 x 11’5 Feature fireplace, coving, wall lights, radiators, open plan to: Breakfast room 10’6 x 9’9 Patio doors to rear, wall lights, radiator. Open Plan to: Kitchen 19 ‘4 x 8’7 Window to rear aspect, selection of wall and base units, stainless steel double sink with drainer and mixer taps, space for range style cooker, space for dish washer, space for washing machine, space for American style fridge freezer, radiator, door to lean-to. Lean-to 37’1 x 6’1 Garage doors to front, stainless steel sink with mixer tap and drainer, wall mounted boiler. Door to rear aspect. Cloakroom Low level WC, wall mounted hand basin, chrome towel rail, extractor fan. Recently refurbished to a high standard. Stairs to first floor Stained glass window to side aspect, loft access. Bedroom 1 14’2 x 11’2 Bay window to front aspect, coving, radiator. Bedroom 2 11’7 x 9’3 (to wardrobes) Window to rear aspect, selection of fitted wardrobes and vanity unit, coving, radiator. Bedroom 3 8’6 x 7’4 Window to rear aspect, radiator. Bathroom 6’6 x 5’8 Aural bay window to front aspect, side panel bath with shower over, hand basin with vanity unit, half tiled walls, shower panel, radiator. Separate WC Window to side aspect, low level WC, radiator. Garden Large timber storage/workshop unit, timber shed, mature trees and shrubs, patio area. Front Dwarf wall with lawn and bedding plants, off street parking.
Mappa
APPARTAMENTI SIMILI
- Highdown, Old Malden, Worce...
- € 792.360 (£ 710.000)
- Avon Close, Worcester Park KT4
- € 781.144 (£ 699.950)
- Killester Gardens, North Ch...
- € 608.220 (£ 545.000)
- Green Lane, Worcester Park KT4
- € 781.200 (£ 700.000)



