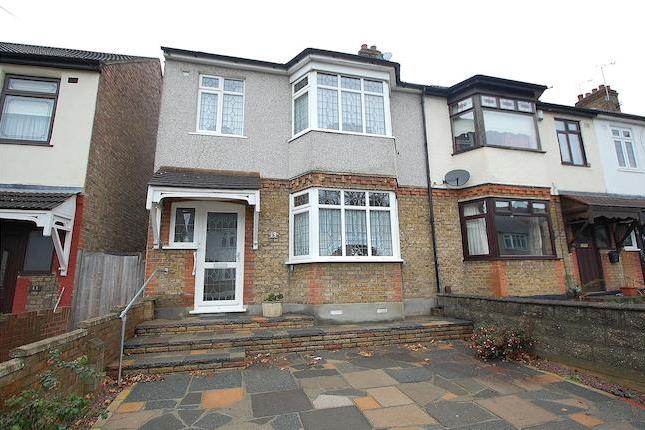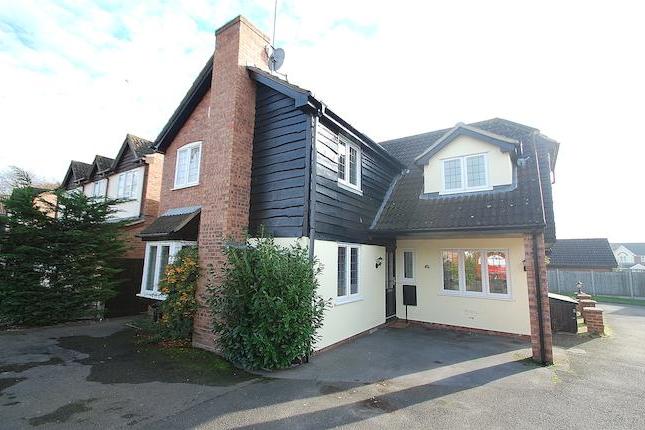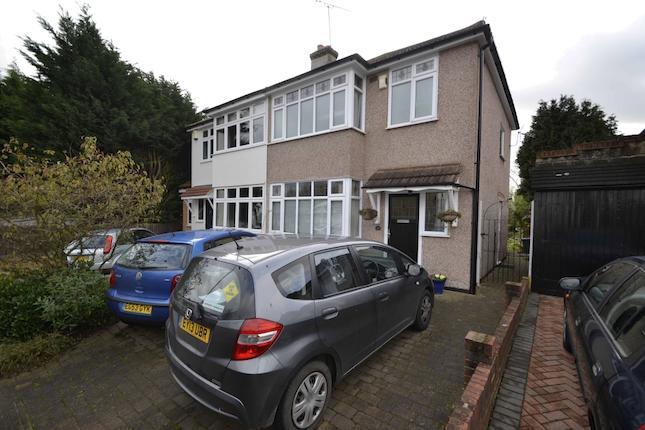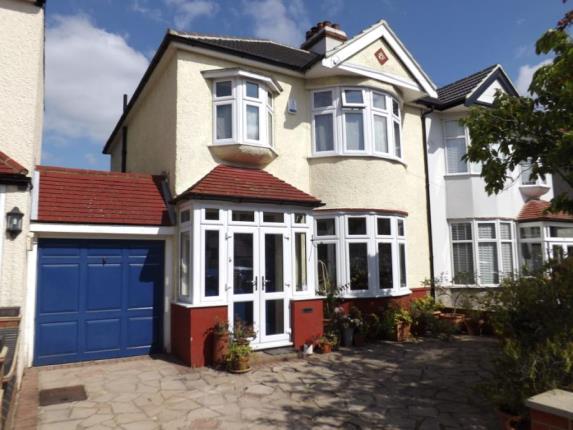- Prezzo:€ 530.100 (£ 475.000)
- Zona: Interland nord-est
- Indirizzo:Wiltshire Avenue, Hornchurch RM11
- Camere da letto:4
Descrizione
***open day Saturday 28th November 2015 between 3.30PM and 4.30PM. All applicants must register prior to viewing. Please call Balgores hornchurch on to arrange your viewing appointment*** Located on the popular County Park Development this wonderfully extended four bedroom end of terrace house. The property offers lounge, playroom, fitted kitchen/diner with integrated appliances, utility room, ground floor cloakroom, master bedroom with en-suite and walk-in wardrobe, re-fitted family bathroom/wc, 40' rear garden and off street parking to the front for three vehicles. Also conveniently situated for Nelmes Primary School. Entrance via Double Glazed Entrance Door to Entrance Hall Stairs to first floor with under stairs storage cupboard, radiator with feature guard, smooth ceiling with cornice coving and inset spotlights, doors to accommodation. Lounge 16'4" x 10'10" (4.98m x 3.3m). Double glazed window to front, radiator with feature guard, smooth ceiling with cornice coving and inset spotlights. Playroom 10'10" x 10'5" (3.3m x 3.18m). Double glazed window to front, radiator with feature guard, smooth ceiling with cornice coving. Kitchen/Diner 17'6" (5.33m) x 12' (3.66m) reducing to 11'7" (3.53m). Two double glazed windows to rear, double glazed French doors leading to rear garden, range of base level units and drawers with Oak worktops over and inset Butler sink unit with mixer tap, built-in Bosch oven and hob with extractor hood over, integrated Whirlpool dishwasher, space for American style fridge/freezer, range of matching eye level units, radiator, complementary tiling to walls, tiled flooring, smooth ceiling with inset spotlights, door to: Utility Room Double glazed window to side, built-in cupboard housing Valliant combination boiler, roll top work surfaces with space for domestic appliances under, tiled flooring, smooth ceiling with inset spotlights, door to ground floor cloakroom, further door to: Study (formerly Garage) 10'3" x 8'4" (3.12m x 2.54m). Range of wall mounted units, roll top work surfaces, smooth ceiling, door to rear garden, door to garage space (not suitable for vehicle). Ground Floor Cloakroom Obscure double glazed window to rear. Suite comprising: Wall mounted wash hand basin with tiled splash back, low level wc. Tiled flooring, smooth ceiling. First Floor Landing Access to loft, smooth ceiling, doors to accommodation. Bedroom One 16'9" x 10'10" (5.1m x 3.3m). Double glazed window to front, range of built-in wardrobes to one side, radiator, smooth ceiling with cornice coving, door to: En-Suite Obscure double glazed window to rear. Suite comprising: Walk-in double shower cubicle with rain shower head over and separate mixer tap shower attachment, pedestal wash hand basin with tiled splash back, low level wc. Heated towel rail, complementary tiling to walls, tiled flooring, smooth ceiling, extractor fan. Walk-In Wardrobe Range of fitted shelving, smooth ceiling. Bedroom Two 12'2" (3.7m) x 10'10" (3.3m) reducing to 10'1" (3.07m). Double glazed window to front, radiator with feature guard, smooth ceiling with cornice coving. Bedroom Three 11' (3.35m) x 10' (3.05m) reducing to 7'2" (2.18m). Double glazed window to rear, built-in cupboard, radiator with feature guard, wood laminate flooring, smooth ceiling. Bedroom Four 9'4" (2.84m) reducing to 6'9" (2.06m) x 7'2" (2.18m). Double glazed window to front, built-in storage cupboard, radiator, smooth ceiling with cornice coving. Family Bathroom/wc Obscure double glazed window to rear. White suite comprising: Tiled panelled bath with mixer tap shower attachment, pedestal wash hand basin with tiled splash back, low level wc. Heated towel rail, complementary tiling to walls, tiled flooring, smooth ceiling. Rear Garden 40' max. (12.2m max.). Commencing paved patio area, remainder being laid to lawn, flower and shrub borders, side access. Front of Property Slate driveway providing off street parking for three vehicles, leading to attached garage with electric up and over door (not suitable for vehicle). Agents Note HD cables in all ground floor rooms. Directions Applicants are advised to proceed from our North Street offices via Upminster Road, turning left at the traffic lights into Wingletye Lane, turning right into Wiltshire Avenue where the property can be found located on the right hand side.
Mappa
APPARTAMENTI SIMILI
- Lyndhurst Drive, Hornchurch...
- € 418.500 (£ 375.000)
- St Leonards Way, Hornchurch...
- € 669.600 (£ 600.000)
- Maywin Drive, Hornchurch, E...
- € 552.420 (£ 495.000)
- Hyland Way, Hornchurch RM11
- € 474.300 (£ 425.000)



