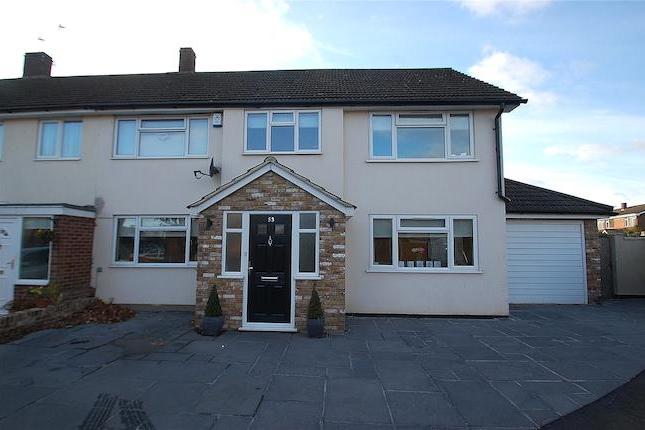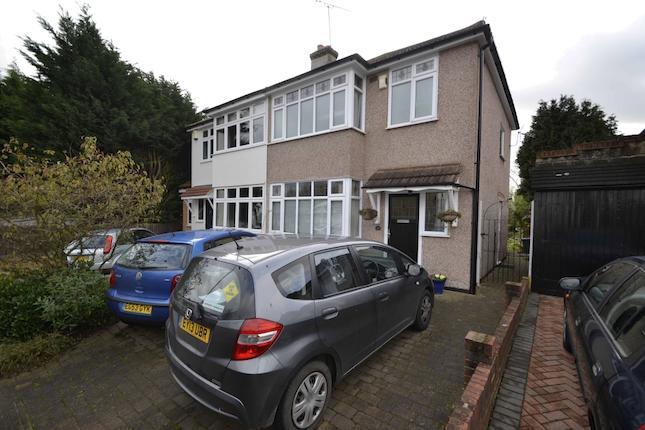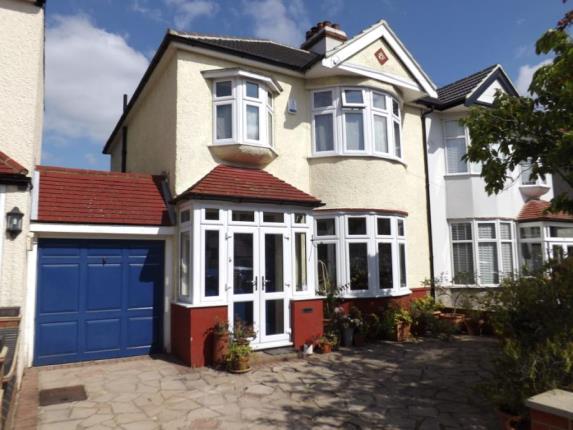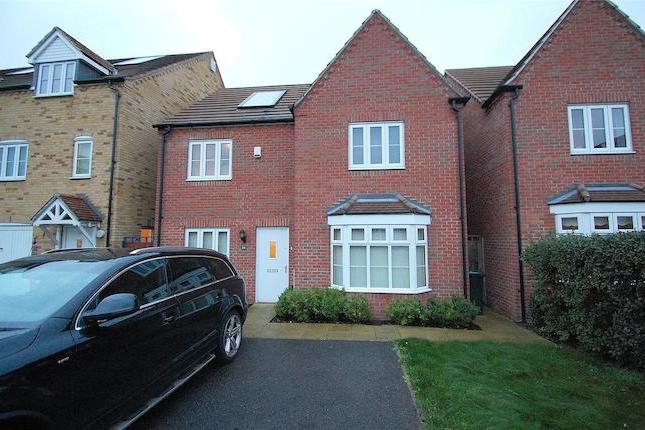- Prezzo:€ 418.500 (£ 375.000)
- Zona: Interland nord-est
- Indirizzo:Lyndhurst Drive, Hornchurch RM11
- Camere da letto:3
Descrizione
***open day Sunday 29th November 2015 between 12.30PM and 1.30PM. All applicants must register prior to viewing. Please call Balgores hornchurch on to arrange your viewing appointment*** Being sold with the added advantage of no onward chain is this three bedroom end of terrace property. Features include 13' lounge, dining room, fitted kitchen, three first floor bedrooms, family bathroom, 90' rear garden and own driveway providing off street parking for one vehicle. Being located in this popular turning within convenient distance of Hornchurch District Line station and vibrant High Street. Entrance Door to Entrance Hall Stairs to first floor, storage cupboard, textured ceiling with cornice coving, doors to accommodation. Lounge 13'11" x 13'6" (4.24m x 4.11m). Double glazed bay window to front, radiator, smooth ceiling with cornice coving, archway to: Dining Room 11'10" x 11'4" (3.6m x 3.45m). French doors giving access to rear garden, radiator, textured ceiling with cornice coving. Fitted Kitchen 8'7" x 7'6" (2.62m x 2.29m). Double glazed door giving access to rear garden, double glazed window to rear, range of base level units and drawers with worktops over, inset sink drainer unit with mixer tap, space for domestic appliances, range of matching eye level units, textured ceiling with cornice coving. First Floor Landing Access to loft, doors to accommodation. Master Bedroom 14'3" x 11'9" (4.34m x 3.58m). Double glazed bay window to front, storage cupboard, radiator, textured ceiling with cornice coving. Bedroom Two 11'10" x11'6" (3.6m x3.5m). Double glazed window to rear, storage cupboard housing Valliant boiler, radiator, textured ceiling with cornice coving. Bedroom Three 8'4" x 7'2" (2.54m x 2.18m). Double glazed window to front, radiator, textured ceiling with cornice coving. Bathroom/wc Obscure double glazed window to rear. Suite comprising: Panelled bath, pedestal wash hand basin, low level wc. Tiled walls, textured ceiling. Rear Garden 90'. (27.43m.). Commencing crazy paved patio area leading to lawned rear garden, shed to remain, timber fencing. Front of Property Crazy paved driveway providing off street parking. Directions Applicants are advised to proceed from our Hornchurch office via North street, take the first exit on the roundabout onto Billet Lane, First right onto Cromer Road, first right onto Osborne Road, take the second left into Lyndhurst Drive where the property can be found on the right hand side.
Mappa
APPARTAMENTI SIMILI
- Wiltshire Av., Hornchurch RM11
- € 530.100 (£ 475.000)
- Maywin Drive, Hornchurch, E...
- € 552.420 (£ 495.000)
- Hyland Way, Hornchurch RM11
- € 474.300 (£ 425.000)
- Elms Close, Hornchurch RM11
- € 491.034 (£ 439.995)



