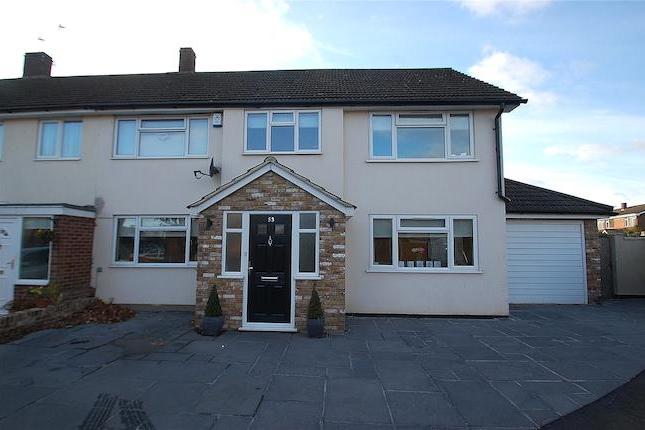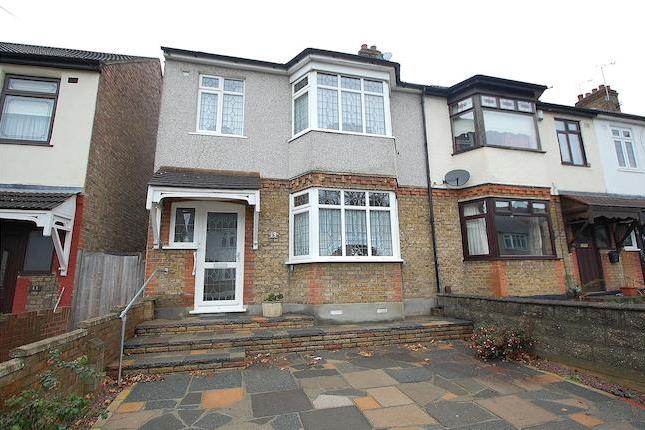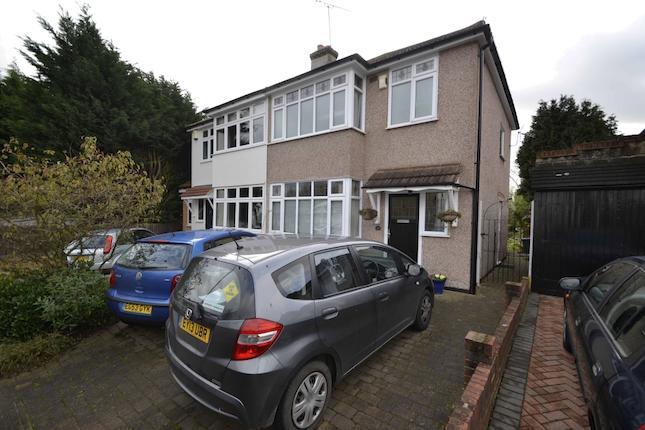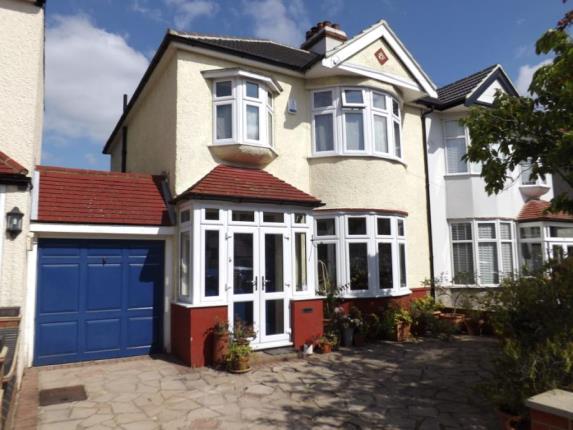- Prezzo:€ 491.034 (£ 439.995)
- Zona: Interland nord-est
- Indirizzo:Elms Close, Hornchurch RM11
- Camere da letto:4
Descrizione
Being sold with the advantage of a closed onward chain and being constructed in 2010 by Taylor Wimpey we are pleased to offer for sale this four bedroom detached family with NHBC guarantee. Internal features include 17' lounge, 12' dining room, 13' kitchen with utility area, ground floor cloakroom and study. Whilst the first floor offers master bedroom with en-suite, three further bedrooms and a family bathroom/wc. Externally a rear garden and off street parking to the front. Entrance Door to Entrance Hall Stairs to first floor, radiator, Amtico flooring, smooth ceiling, doors to accommodation. Study 7'5" x 7'4" (2.26m x 2.24m). Double glazed window to front, radiator, Amtico flooring, smooth ceiling. Ground Floor Cloakroom Obscure double glazed window to side. Suite comprising: Pedestal wash hand basin with tiled splash back, low level wc. Radiator, Amtico flooring, smooth ceiling. Lounge 17'5" into bay x 11'2" (5.3m into bay x 3.4m). Double glazed bay window to front, double glazed window to side, two radiators, smooth ceiling. Dining Room 11'2" x 8'6" (3.4m x 2.6m). Double glazed French doors to rear, radiator, Amtico flooring, smooth ceiling. Kitchen 13'5" (4.1m) reducing to 7'4" (2.24m) x 9'8" (2.95m) reducing to 3'8" (1.12m). Double glazed window to rear, range of eye and base level units with worktops over, inset stainless steel sink, integrated Electrolux oven with 4-ring Electrolux hob and extractor hood over, space for fridge/freezer and dishwasher, tiled flooring, part tiled walls, cupboard housing Ideal boiler, under stairs storage cupboard, smooth ceiling, doorway to: Utility Room 5'8" x 4'6" max (1.73m x 1.37m max). Double glazed door to rear, range of eye and base level units with worktops over, inset stainless steel sink unit with mixer tap, tiled flooring, part tiled walls. First Floor Landing Airing cupboard housing water tank, access to loft, smooth ceiling, doors to accommodation. Master Bedroom 11'4" (3.45m) plus wardrobes x 12' (3.66m) including door recess. Double glazed window to front, built-in wardrobe, radiator, smooth ceiling, door to: En-Suite Obscure double glazed window to side. Suite comprising: Inset shower cubicle (fully tiled), pedestal wash hand basin with tiled splash back, low level wc. Radiator, smooth ceiling. Bedroom Two 12'1" (3.68m) plus door recess x 10'1" (3.07m). Double glazed window to front, fitted cupboard, radiator, smooth ceiling. Bedroom Three 8'7" x 8'7" (2.62m x 2.62m). Double glazed window to rear, radiator, smooth ceiling. Bedroom Four 10'7" (3.23m) x 8'5" (2.57m) reducing to 6'2" (1.88m). Double glazed window to rear, radiator, smooth ceiling. Bathroom/wc Obscure double glazed window to rear. Suite comprising: Panelled bath with shower over, pedestal wash hand basin, low level wc. Radiator, part tiled walls, smooth ceiling. Rear Garden Commencing paved patio area, remainder laid to lawn, side access. Front of Property Part lawn and part paved offering off street parking for two vehicles.
Mappa
APPARTAMENTI SIMILI
- Wiltshire Av., Hornchurch RM11
- € 530.100 (£ 475.000)
- Lyndhurst Drive, Hornchurch...
- € 418.500 (£ 375.000)
- Maywin Drive, Hornchurch, E...
- € 552.420 (£ 495.000)
- Hyland Way, Hornchurch RM11
- € 474.300 (£ 425.000)



