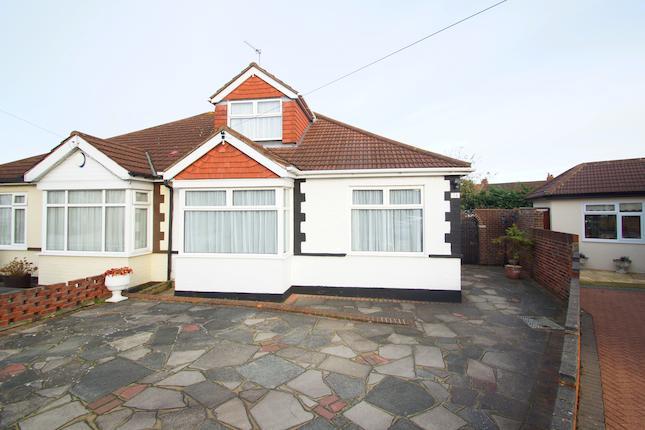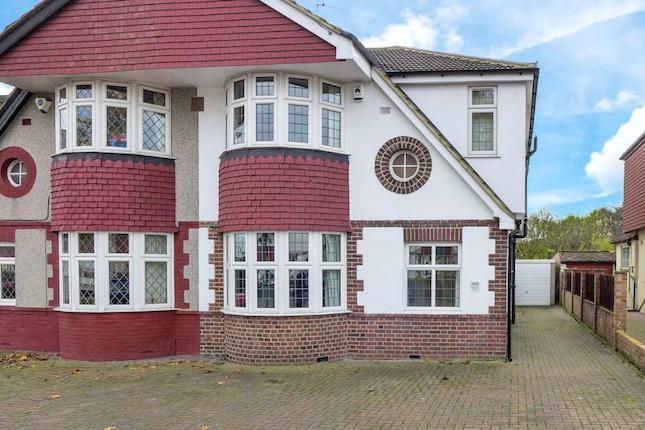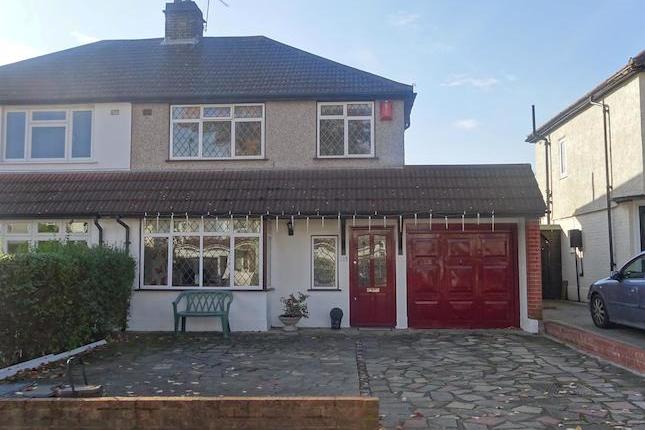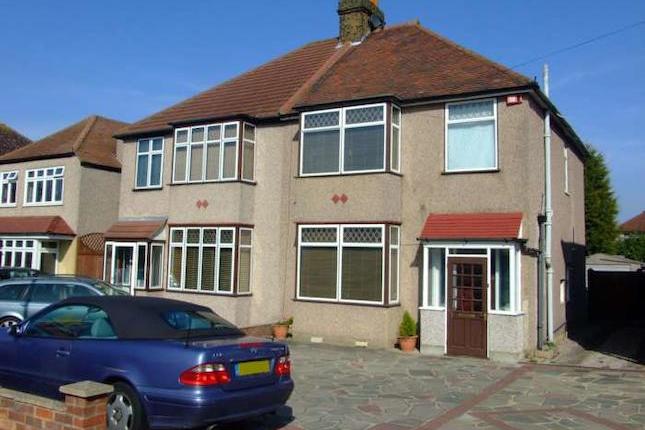- Prezzo:€ 491.040 (£ 440.000)
- Zona: Interland sud-est
- Indirizzo:Meadow View, Sidcup DA15
- Camere da letto:4
- Bagni:2
Descrizione
Guide Price £425,000-£450,000. Situated within this very popular area sits this four double bedroom Semi-Detached house. The property has a spacious feel throughout and comprises, large lounge, large fitted kitchen/dining area, utility room, downstairs wet room, 4 good sized double bedrooms and family bathroom. Externally the house benefits from an approx 117ft rear garden, garage and off street parking to the front for several cars. Available chain free Double glazed entrance door. Entrance hall: Double glazed entrance door, coved ceilings, radiator, ceiling light, laminate flooring, and stairs to first floor. Reception: 22’3 x 12’9 Double glazed window to front. Carpet, coved ceilings, under stairs storage area, radiator x2, ceiling light, feature gas fire (not tested), neutrally decorated, TV Point. Kitchen/diner: 17’5 x 9’ Double Glazed patio doors and window to rear. Single drainer stainless steel sink unit with mixer taps. Tiled flooring. Matching wall, drawer and base units with matching work surfaces. Splash back tiling Coving, Boiler. Integrated gas hob and oven. Dining area – wood laminate flooring, radiator. Utility room: 14’8 x 3’11 Door to the rear, door to the garage and door to wet room. Wet room: 4’4 X 4’4 Low level W/C, pedestal wash hand basin, tiled walls and floor, shower attachment, extractor fan. Landing: Carpeted landing, loft access, coved ceilings, airing cupboard. Bedroom 1: 15’7 x 9’6 Double glazed window to rear. Carpet, Coved ceilings, ceiling light x2, TV Point. Bedroom 2: 12’6 x 9’2 Double glazed window to rear, radiator, carpet, ceiling light x2. Bedroom 3: 13’5 x 13’ Double glazed window to rear, carpet, coved ceilings, feature fireplace, built in wardrobes. Bedroom 4: 11’2 x 8’4 Double glazed window to front, radiator x1, Carpet, Coved ceilings, TV point. Bathroom: 8’5 x 8 Tiled panelled bath with mixer taps, pedestal wash hand basin with mixer taps. Low level W/C, tiled flooring, tiled shower cubicle, tiled walls, extractor fan. Skylight and Heated towel rail. Garden: Approx 117’ Large lawned area. Flower and shrub borders. Large covered patio area. South Westerly facing. Garage: 14’5 x 8’5 Up and over door, lighting and power points. Off road parking to the front for several cars.
Mappa
APPARTAMENTI SIMILI
- Burleigh Av., Sidcup DA15
- € 474.300 (£ 425.000)
- Old Farm Av., Sidcup DA15
- € 585.900 (£ 525.000)
- Raeburn Rd., Sidcup, Kent DA15
- € 446.394 (£ 399.995)
- Halfway Street, Sidcup DA15
- € 435.234 (£ 389.995)



