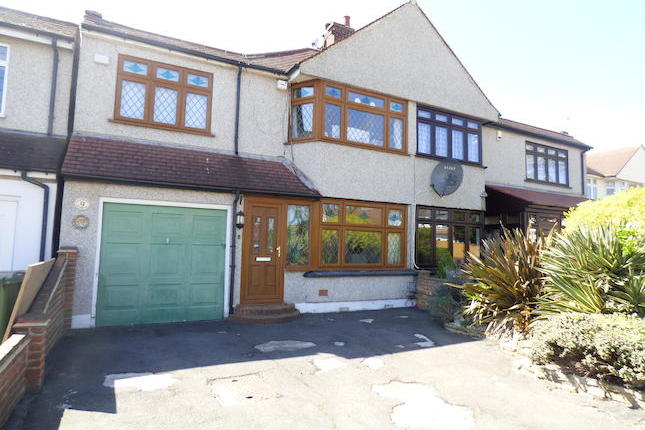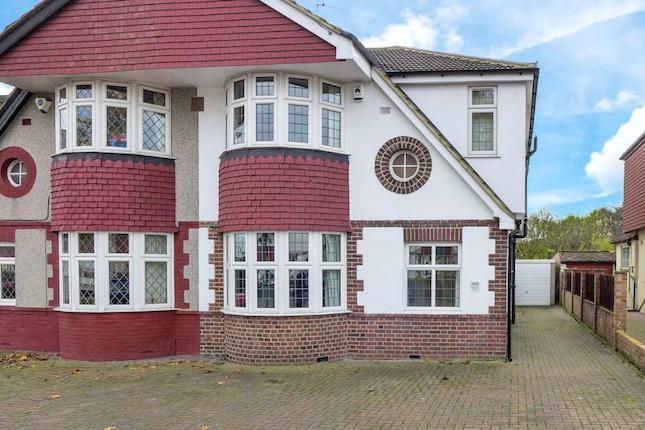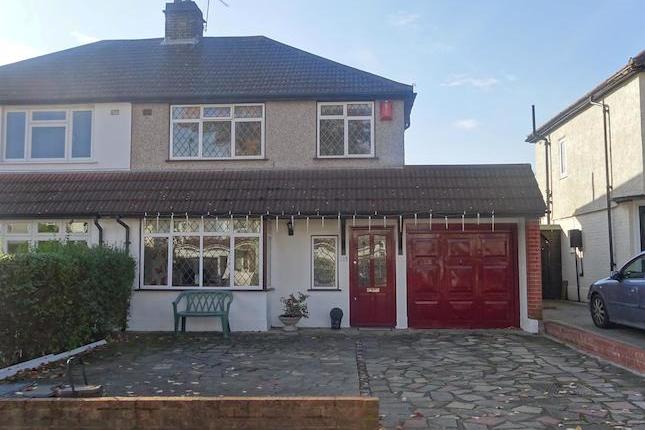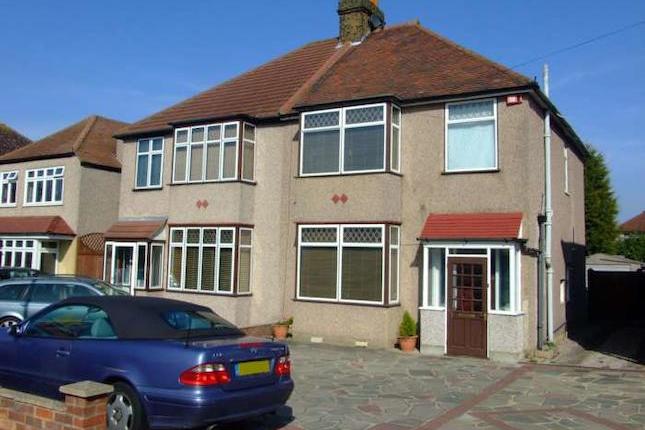- Prezzo:€ 474.300 (£ 425.000)
- Zona: Interland sud-est
- Indirizzo:Burleigh Avenue, Sidcup DA15
- Camere da letto:3
- Bagni:2
Descrizione
Beautifully presented 3 bedroom extended semi-detached bungalow located in a quiet residential cul de sac. The property includes great sized master bedroom, 2 further bedrooms to first floor, 2 bathrooms, fully fitted kitchen, large lounge/dining room, off street parking for several cars, and delightful garden to rear. Entrance double glazed porch door leading to spacious hall with wood laminate flooring, radiator, coved ceilings, dado rail and spot down lighting. Lounge/Diner: 21’4 x 17’5 Double glazed window to front and double glazed bay window to front, woof laminate flooring, TV point, sky, feature log and coal burner fireplace, radiator, coved ceilings, ceiling rose x 2, dado rail and carpeted stairs to first floor. Kitchen: 16’7 x 10’11 Range of high gloss white wall, drawer and base units with matching work tops, sink/drainer with mixer taps, integrated oven and 4 gas burner hob, extractor, space and plumb for washing machine and dishwasher, space for fridge freezer, wood laminate flooring, wall unit lighting, spot down lighting, double glazed window to rear and double glazed door to rear garden. Bedroom 1: 15`6 x 10`10 Double glazed window to rear, double glazed door leading ton rear garden, wood laminate flooring, radiator, ceiling light, dado rail and TV point. Bathroom 1: 8`1 x 7`4 Double glazed frosted window to side, ceramic flooring, panelled Jacuzzi bath with mixer taps and shower attachment, low level W.C, vanity wash hand basin unit, part tiled walls, heated towel rail and extractor. Bathroom 2: 6`8 x 6`2 Double glazed frosted window to side, laminated flooring, free standing shower cubicle, low level W/C, pedestal wash hand basin, part tiled walls and heated towel rail. First Floor Bedroom 2: 13`3 x 11` Double glazed window to rear, carpeted flooring, radiator, dado rail, neutrally decorated, TV point, storage in eves and ceiling light. Bedroom 3: 13’3 x 8`1 Double glazed window to front, carpeted flooring, radiator, dado rail, neutrally decorated, TV point, storage in eves and ceiling light. External: Rear Garden approx: 55’9 x 42`8 Patio area leading to lawn with flower borders, side access, outside lighting, outside tap, shed to rear with light and power. Front: Driveway offering parking for several cars with side access to rear garden.
Mappa
APPARTAMENTI SIMILI
- Meadow View, Sidcup DA15
- € 491.040 (£ 440.000)
- Old Farm Av., Sidcup DA15
- € 585.900 (£ 525.000)
- Raeburn Rd., Sidcup, Kent DA15
- € 446.394 (£ 399.995)
- Halfway Street, Sidcup DA15
- € 435.234 (£ 389.995)



