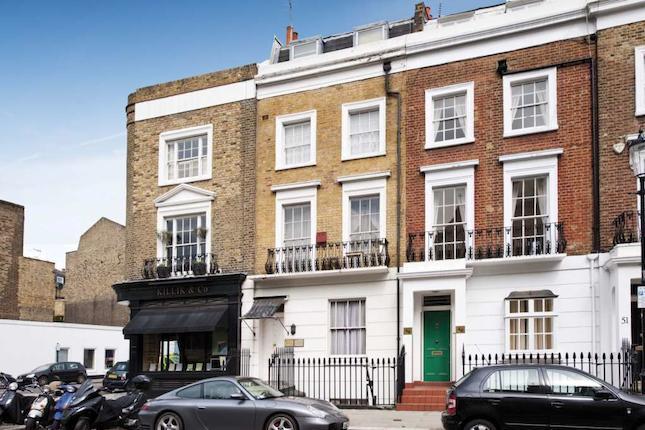- Prezzo:€ 5.524.200 (£ 4.950.000)
- Zona: Centro sud-ovest
- Indirizzo:Old Church Street, London SW3
- Camere da letto:3
Descrizione
This beautifully refurbished non basement terrace house is arranged over only three floors with a sunny secluded rear garden and garage. The broad ground floor benefits from increased ceiling height and offers superb entertaining space, which opens onto the rear garden. The house is secluded from Old Church Street by the deep front garden with trees and lawn, just south of Fulham Road. Freehold 3 Bedrooms, 2 bathrooms (1 en suite), dressing room, cloakroom, drawing room, family/dining room, kitchen, laundry room, garden, garage Ground Floor Approached through a deep lawned front garden with mature trees and path bordered by Lavender. Entrance Hall Double height ceiling and enjoying light from a westerly window above. Paved in marble. A range of low level cupboards providing shelving. Deep coat cupboard with hanging rails. Cloakroom WC. Wash hand basin with mixer tap, marble countertop and storage cupboards below. Heated towel rail. Drawing Room Accessed through a wide doorway. Wood strip flooring. West facing broad bow window overlooking the front gardens. Ceiling coving. Broad opening with pocket doors through to family/dining room. Family/Dining Room The wood strip flooring continues. Ceiling coving. Partly glazed roof with two generous doors opening onto the garden. Recessed ceiling lighting with speakers. Pioneer wall mounted television. Kitchen The wood flooring continues. Beautifully appointed with a range of wall and base units and a marble work surfaces. Broad stainless steel sink with mixer tap. Miele appliances include a four ring induction hob and extractor fan above, plate warmer, twin fan assisted ovens and grill below, coffee machine, wine fridge, fridge/freezer and dishwasher. Ceiling speakers. Wide overhead skylight. Laundry Room Tiled marble floor. Miele washing machine and tumble dryer. Stainless steel sink with mixer tap. An extensive range of storage cupboards. Garage Broad overhead skylight with French windows leading out to the garden. Sliding roller shutter allowing access from the private road on Chelsea Square. Garden Accessed both from the garage and from generous double doors from the dining area. Paved in limestone with uplighters. Raised beds with box hedging with mature plants include honeysuckle, an olive tree and Camellia. Side door leading to the private road behind Chelsea Square. First Floor Principal Bedroom Two broad sash windows overlooking the gardens. A most beautifully proportioned room with dressing area. A range of fitted cupboards providing hanging and shelving. Samsung wall mounted television. Open through to dressing room. Dressing Room A range of mirror fronted cupboards providing hanging and shelving. Bathroom en suite Beautifully appointed and partly tiled in marble. Bath with mixer tap and separate hand shower attachment. WC. Corner shower cubicle tiled in marble with a broad overhead rose and steamer. Twin wash hand basins with mixer taps, mirror fronted medicine cabinets above and storage cupboards below. Flat screen wall mounted television. Broad chrome heated towel rail. Bedroom A west facing sash window overlooking the deep front gardens and trees. Deep built-in cupboards providing hanging, shelving and drawer space. Second Floor A west facing sash window overlooking the deep front gardens and trees. Deep built-in cupboards providing hanging, shelving and drawer space. Landing With a southerly facing skylight. Deep linen cupboard with shelf and pressurised hot water system. Bathroom Tiled in marble. Bath with central mixer tap and separate hand shower attachment with board overhead rose and glass shower screen. WC. Wash hand basin with mixer tap, mirror fronted medicine cabinet above and storage cupboards below. Chrome heated towel rail. Bedroom A most lovely room with a vaulted ceiling and windows facing both east and west. Eaves storage. A range of fitted cupboards providing both hanging and shelving.
Mappa
APPARTAMENTI SIMILI
- Cadogan Street, London SW3
- € 5.580.000 (£ 5.000.000)
