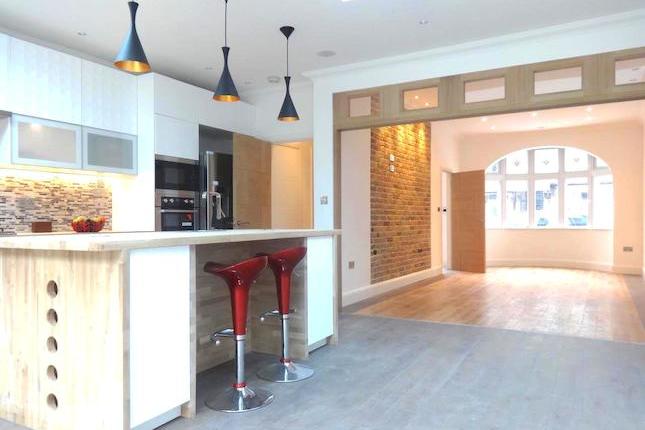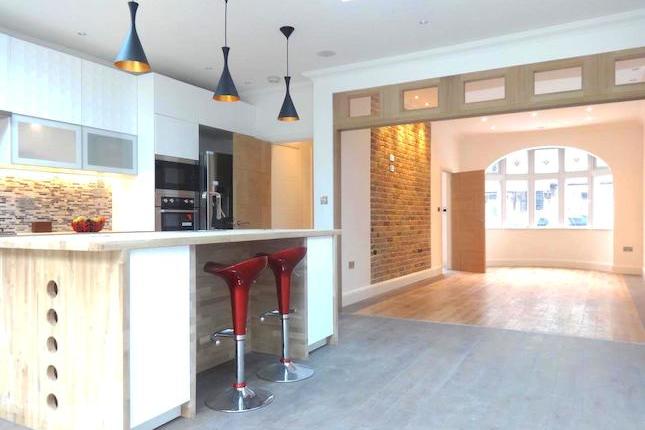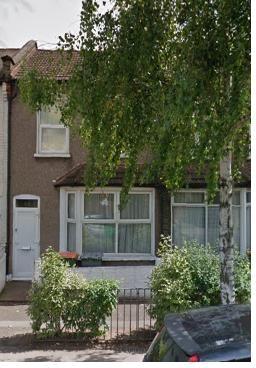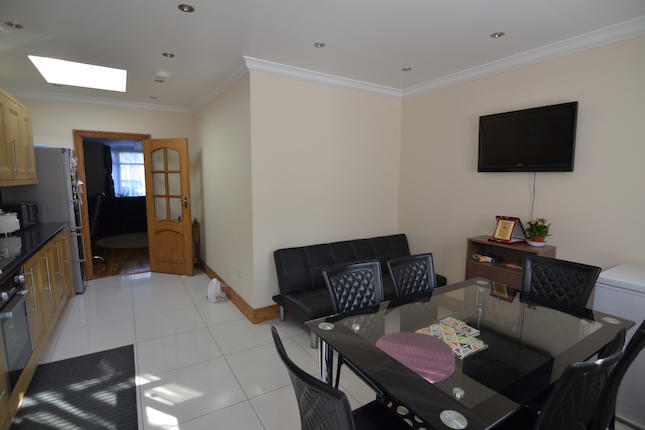- Prezzo:€ 513.360 (£ 460.000)
- Zona: Centro nord-est
- Indirizzo:Tunmarsh Lane, London E13
- Camere da letto:5
- Bagni:2
Descrizione
Fantastic internal specification. Refurbished throughout. Realistically price. Arranged over three floors boasting well proportioned living accommodation and suitable for any growing family, this is a must see home which should not be overlooked. EPC grade D. Location Providing access to many local shops and various amenities, this well positioned home would make a suitable purchase for those looking to take their first step onto the property ladder or the growing family. With easy access to underground stations and various other bus routes allowing commuters the freedom to travel London, this home is conveniently positioned and really needs to be seen internally. Our View A stylish and contemporary finish throughout which is sure to impress all those that view. Internally, this home boasts good natural light throughout and would make a great purchase for those looking for a home to move straight into. For further details and to arrange an inspection contact the Stratford branch. Entrance Porch Through Lounge 25' 0" (into bay) x 10' 6" (max 2.53 min) (7.63m (into bay) x 3.21m (max 2.53 min) ) Kitchen / Dining Room 21' 0" x 7' 9" (6.41m x 2.35m ) WC First Floor Landing Bedroom 1 13' 11" x 10' 2" (4.23m x 3.1m ) Bedroom 2 11' 3" x 8' 1" (3.43m x 2.46m ) Bedroom 3 8' 7" x 7' 7" (2.62m x 2.3m ) Bathroom 8' 7" x 4' 7" (2.62m x 1.4m ) Bedroom 4 17' 8" (max) x 12' 7" (max 2.21 min) (5.37m (max) x 3.83m (max 2.21 min) ) En-Suite Shower / WC 7' 9" x 2' 11" (2.35m x .89m ) Bedroom 5 11' 8" x 6' 11" (3.55m x 2.12m ) Rear Garden 23' 5" x 14' 2" (7.13m x 4.32m ) important note to purchasers: We endeavour to make our sales particulars accurate and reliable, however, they do not constitute or form part of an offer or any contract and none is to be relied upon as statements of representation or fact. The services, systems and appliances listed in this specification have not been tested by us and no guarantee as to their operating ability or efficiency is given. All measurements have been taken as a guide to prospective buyers only, and are not precise. Floor plans where included are not to scale and accuracy is not guaranteed. If you require clarification or further information on any points, please contact us, especially if you are travelling some distance to view. Fixtures and fittings other than those mentioned are to be agreed with the seller. F!
Mappa
APPARTAMENTI SIMILI
- Cumberland Rd., London E13
- € 613.744 (£ 549.950)
- Lincoln Rd., London E13
- € 619.380 (£ 555.000)
- Glen Rd., London E13
- € 502.200 (£ 450.000)
- Hollybush Street, London E13
- € 474.294 (£ 424.995)



