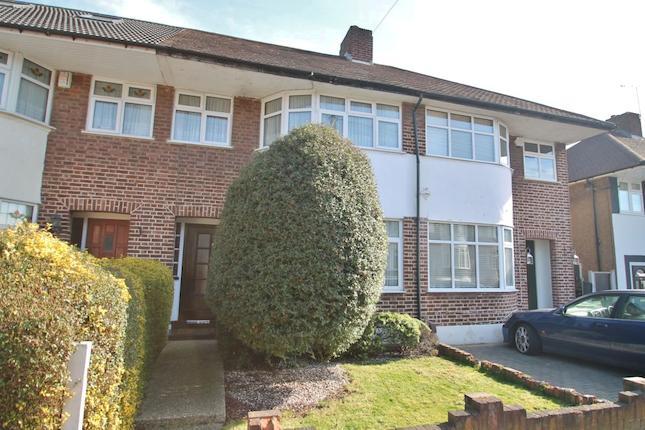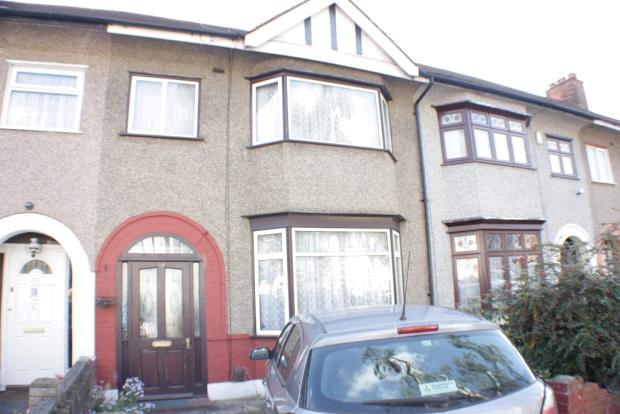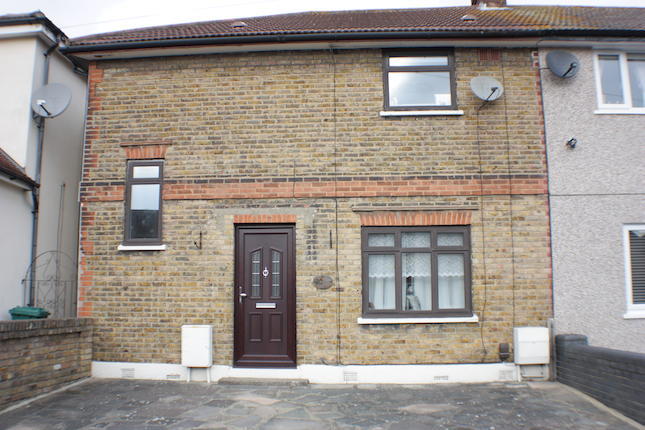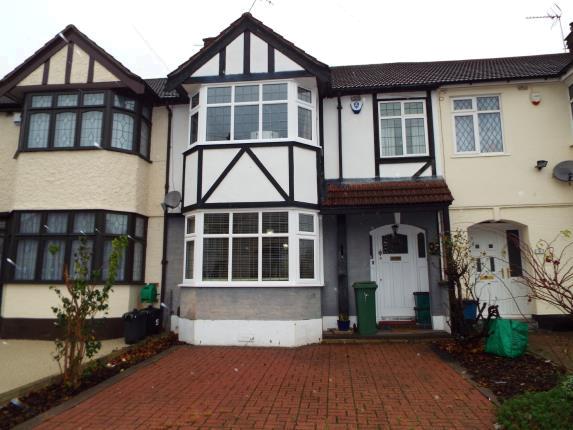- Prezzo:€ 502.200 (£ 450.000)
- Zona: Interland nord-est
- Indirizzo:Beattyville Gardens, Barkingside, Ilford, Essex IG6
- Camere da letto:3
Descrizione
The Ville Estate is extremely popular and it is easy to see why with its wide tree lined roads and its close proximity to both Gants Hill & Barkingside central line stations. Pulling up outside the property the spacious driveway can fit 2 cars on with ease. You will notice that a lot of the neighbouring properties have converted the lofts of their homes and this bungalow is screaming for someone to take full advantage of the enormous loft and turn it from storage into useful living space (subject to gaining the relevant planning consents). The bay windows in all 3 bedrooms allow plenty of light to fill the rooms, which creates a gorgeous feeling of space. The living room holds no exception to this feeling and has a lovely fire place to produce a warm, gentle and relaxing ambience. Clayhall Park is just a short walk away and is beautiful all year round, although if you would like some private outside space then you can enjoy spending those sunny afternoons in the generous sized garden working on your shrubs and flowers ready to show off to friends and family. With many happy homeowners not wanting to leave the area detached bungalows are becoming harder and harder to come by, therefore be sure to view this great place before it’s too late. Please refer to the footnote regarding the services and appliances. Room sizes:Entrance HallLiving Room 14'6 x 13'0 (4.42m x 3.97m)Kitchen 14'7 x 10'1 (4.45m x 3.08m)Bedroom 1 14'7 x 10'1 (4.45m x 3.08m)Bedroom 2 15'7 x 9'11 (4.75m x 3.02m)Bedroom 3 (currently lounge) 14'9 x 10'0 (4.50m x 3.05m)BathroomOff Road ParkingRear Garden Closing date for receipt of Best Offers is Monday 30th November 2015 at 12pm Please refer to the Bid Pack at the link provided below, for a full explanation of the process. The information provided about this property does not constitute or form part of an offer or contract, nor may be it be regarded as representations. All interested parties must verify accuracy and your solicitor must verify tenure/lease information, fixtures & fittings and, where the property has been extended/converted, planning/building regulation consents. All dimensions are approximate and quoted for guidance only as are floor plans which are not to scale and their accuracy cannot be confirmed. Reference to appliances and/or services does not imply that they are necessarily in working order or fit for the purpose.
Mappa
APPARTAMENTI SIMILI
- Hanover Gardens, Ilford IG6
- € 446.394 (£ 399.995)
- Cantley Gardens, Gants Hill...
- € 485.460 (£ 435.000)
- Greenwood Gardens, Barkings...
- € 485.460 (£ 435.000)
- Barkingside, Essex IG6
- € 530.100 (£ 475.000)



