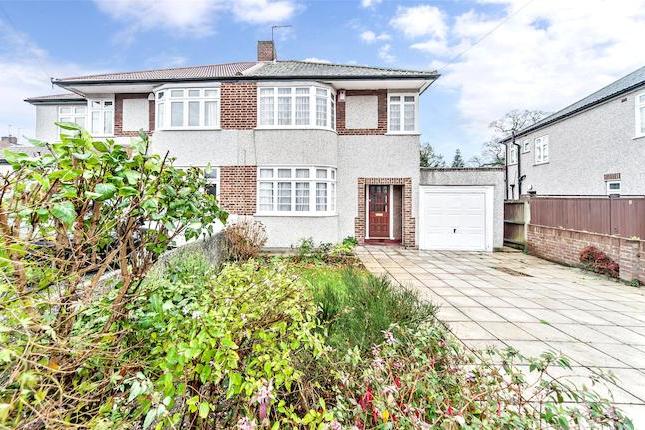- Prezzo:€ 468.720 (£ 420.000)
- Zona: Interland sud-est
- Indirizzo:Upton Road, Bexleyheath DA6
- Camere da letto:3
- Bagni:1
Descrizione
Great location, Located on the ever popular South side of Bexleyheath, close to several local grammar schools, Bexleyheath station, the A2. And the main shopping centre, great space, victorian three bedroom family size home, offers three double bedrooms, spacious kitchen/breakfast room, utility room, ground floor WC. First floor WC. Having recently been refurbished and redecorated by the present owners, creating a bright and comfortable living space and still maintaining some of the original character, and potential to expand. Available from 21st November 2015. Call the office to arrange your viewing time slot EPC Grade = D Recess Porch Entrance HallVia part glazed front door, radiator, ornate coving to ceiling, Laminated flooring, carpeted stairs to first floor landing. Lounge Area 12' 2" x 12' 1" (plus the bay) (3.71m x 3.68m (plus the bay) ) Large double glazed bay window to front, ornate coving to ceiling, radiator, fitted carpet, Dining Area 11' 11" x 10' 0" (3.63m x 3.05m ) Double glazed window to rear, coving and ceiling rose, double radiator, laminated flooring, Kitchen / Breakfast Room 16' 8" x 9' 10" (5.08m x 3m ) Fitted with a range of wall and base unit with corresponding work surface, inset stainless steel single drainer sink unit with mixer taps, space for cooker, washing machine, dishwasher, and fridge /freezer, two double glazed window to the side aspect, wall mounted combination boiler (recently fitted) part tiled walls, vinyl floor covering. Utility Room 6' 5" x 5' 7" (1.96m x 1.7m ) Double glazed door to rear garden, double glazed window to rear, laminated flooring, Cloakroom / WC 5' 4" x 2' 10" (1.63m x .86m ) Low level WC. Wall mounted hand wash basin, window to rear, radiator, First Floor LandingSplit level galleried landing, access to part boarded loft space via fitted pull down steps, fitted storage cupboard, fitted carpet to stairs and landing, Bedroom 15' 0" x 11' 11" (4.57m x 3.63m ) Three double glazed windows to front, range of fitted wardrobes to one wall, radiator, fitted carpet, coving to ceiling. Bedroom 12' 0" x 10' 5" (3.66m x 3.18m ) Double glazed window to rear, radiator, fitted carpet, coving to ceiling, Bedroom 10' 1" x 9' 11" (3.07m x 3.02m ) Double glazed window to rear, radiator, fitted carpet, coving to ceiling, Family Shower Room 6' 2" x 6' 2" (1.88m x 1.88m ) Fitted with a large enclosed step in shower with independent shower attachment, vanity hand wash basin, concealed low level WC. Double glazed window to rear, radiator, tiled walls, tiled flooring, Rear GardenApprox 100' Mainly laid to paving, with stocked borders with various trees and shrubs, external lighting, personal rear access, garden shed. Garage 16' 0" x 10' 0" (4.88m x 3.05m ) Currently converted into an office space with power and lighting, part glazed double doors to rear, double glazed window to the side aspect, laminated flooring. Important note to purchasers: We endeavour to make our sales particulars accurate and reliable, however, they do not constitute or form part of an offer or any contract and none is to be relied upon as statements of representation or fact. Any services, systems and appliances listed in this specification have not been tested by us and no guarantee as to their operating ability or efficiency is given. All measurements have been taken as a guide to prospective buyers only, and are not precise. Please be advised that some of the particulars may be awaiting vendor approval. If you require clarification or further information on any points, please contact us, especially if you are traveling some distance to view. Fixtures and fittings other than those mentioned are to be agreed with the seller. F!
Mappa
APPARTAMENTI SIMILI
- Latham Rd., Bexleyheath, Ke...
- € 446.400 (£ 400.000)
