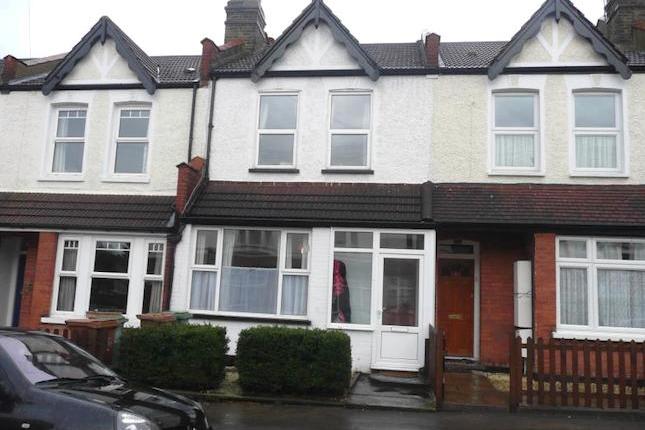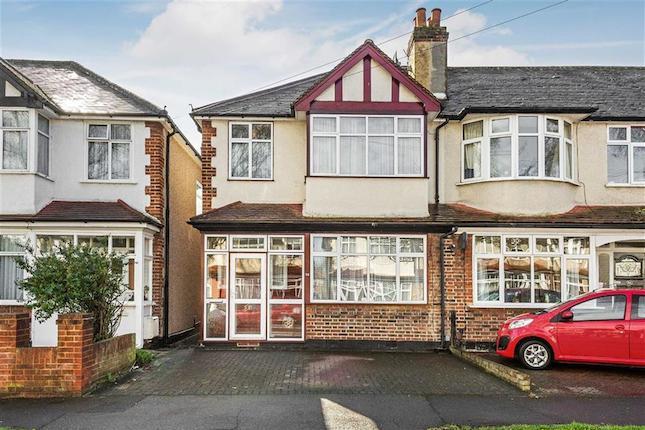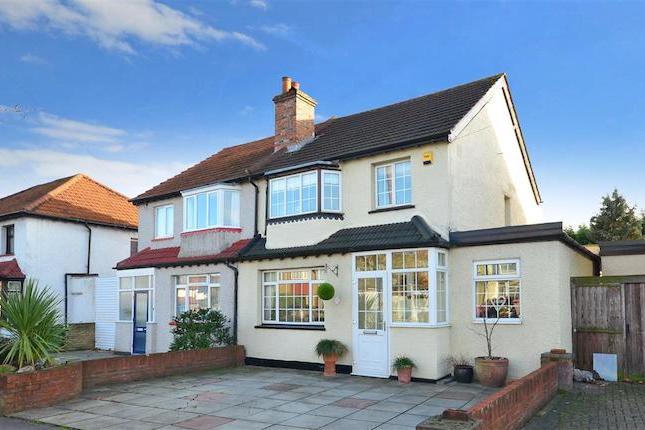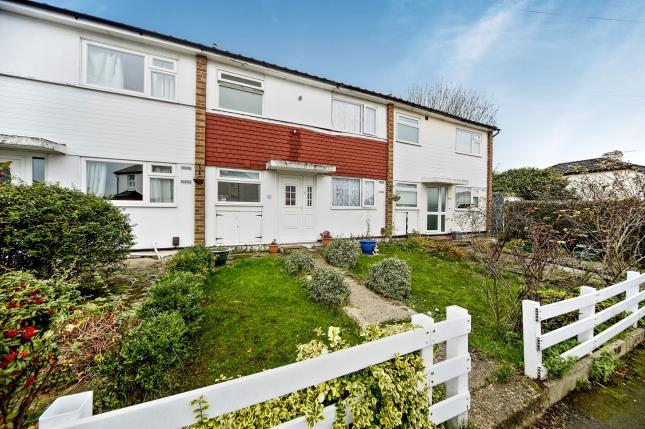- Prezzo:€ 558.000 (£ 500.000)
- Zona: Interland sud-ovest
- Indirizzo:Erskine Road, Sutton, Surrey SM1
- Camere da letto:4
Descrizione
Open Day - Saturday 28th November - View by Appointment. A hugely extended four bedroom/two bathroom semi detached house with three reception rooms, a south facing garden and an additional 26 ft x 8'6 ft outbuilding/home office/annex - but still offering potential for further bedroom accommodation at the first floor level, or in the loft (stpp). Originally built as a three bedroom house, the garage has been converted into a good size bedroom/study, whilst a utility/cloakroom and a full width kitchen/breakfast room extension have been added to the rear - substantially enhancing the ground floor accommodation. Upstairs there are three good size bedrooms and a refitted bathroom with a scroll-top bath, but both neighbouring properties have been extended at first floor level - so it is very likely that a further master bedroom or two separate further bedrooms could be added, subject to planning consent. Externally, the property has off street parking at the front, a 50 ft south facing rear garden and a large detached outbuilding which, although requiring some attention, could easily become a useful home office/gymnasium/studio. Located in a well regarded road within easy striking distance of Carshalton br station (Victoria 30 mins), Carshalton Village and a selection of excellent local schools and shops, we highly recommend arranging a viewing.
Mappa
APPARTAMENTI SIMILI
- Oliver Rd., Sutton SM1
- € 418.500 (£ 375.000)
- Ranfurly Rd., Sutton SM1
- € 418.500 (£ 375.000)
- Erskine Rd., Sutton, Surrey...
- € 502.200 (£ 450.000)
- Waterloo Rd., Sutton, Surre...
- € 435.240 (£ 390.000)



