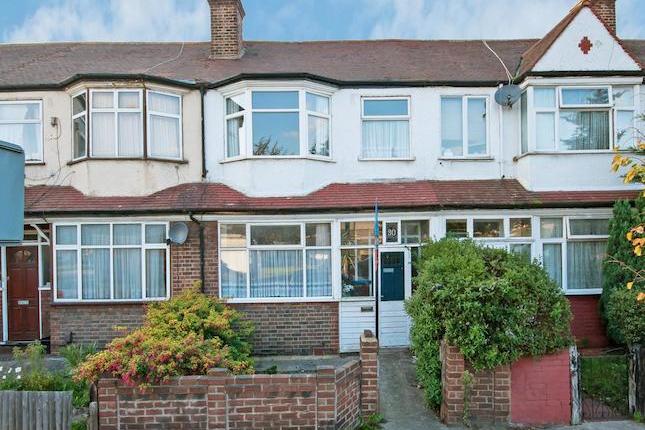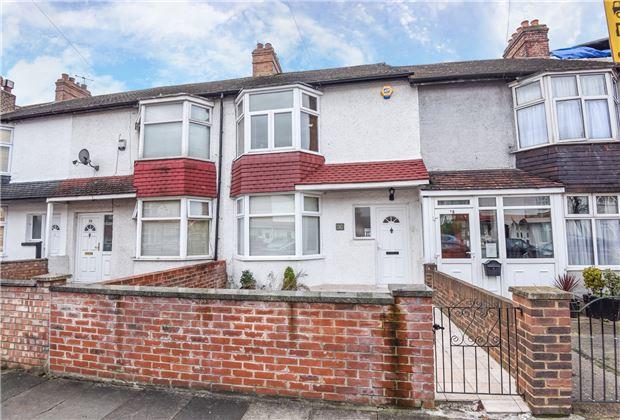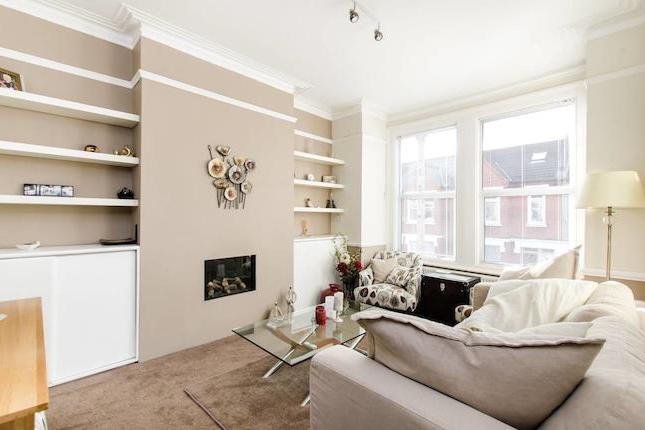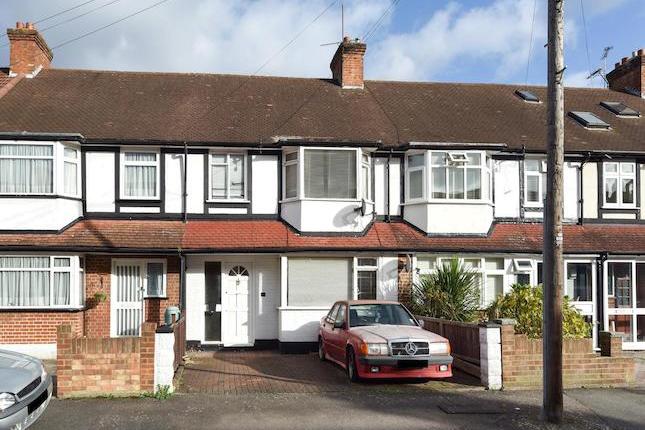- Prezzo:€ 474.300 (£ 425.000)
- Zona: Interland sud-est
- Indirizzo:Hatton Gardens, Mitcham CR4
- Camere da letto:4
Descrizione
Open day - 21st November - By Appointment Only - This larger than average very well presented extended four bedroom end of terraced family home is located in one of Mitchams most sought after roads within the ever popular Cricket Green conservation area. Situated within close proximity to both Mitcham Junction Train station and Tram stop, this property also benefits from a 17ft open plan kitchen/dining room, 12ft living room, 9ft conservatory, first floor modern family bathroom, 12ft master bedroom, 12ft second bedroom, 8ft third bedroom, 19ft fourth bedroom (loft room) with ensuite shower room, gas central heating, double glazing, approximately 47ft rear garden with garage accessed via shared driveway. Viewing highly recommended. Front Garden Fully paved with flower beds to side. Porch with double glazed door, light, and front door leading to Entrance Hall with opaque double glazed window to front elevation, double radiator, inset ceiling spot lights, understairs storage cupboard with plumbing for washing machine and porcelain tiled floor. Living Room 12' 3" x 10' 11" (3.73m x 3.33m) double glazed window to front elevation, double radiator, power points, TV point, inset ceiling spot lights, wood flooring and double glazed sliding door leading to conservatory. Open Plan Kitchen/Diner 17' 3" x 12' 5" (5.26m x 3.78m) with range of fitted wall and base level units, work surfaces, stainless steel sink with mixer tap, integrated triple gas hob, fitted electric oven, fitted hood, space for fridge freezer, space for dishwasher, inset ceiling spot lights, porcelain tiled flooring double glazed door leading to private rear garden and double glazed sliding doors leading to Conservatory 9' 7" x 9' 2" (2.92m x 2.79m) double glazed windows, formica laminate flooring and double glazed door leading onto private rear garden. First Floor Landing stairs to loft room, double glazed window to side elevation and doors leading to Bedroom One 12' 5" x 11' 0" (3.78m x 3.35m) with double glazed window to front elevation, double radiator, power points, inset ceiling spot lights and fitted wardrobes. Bedroom Two 12' 5" x 11' 0" (3.78m x 3.35m) with double glazed window to rear elevation, double radiator, inset ceiling spot light and fitted wardrobes housing brand new Worcester combination boiler. Bedroom Three 8' 7" x 5' 11" (2.62m x 1.8m) double glazed window to front elevation, power points and inset ceiling spot lights. Bathroom with modern suite comprising of panel enclosed bath with mixer tap and up and over shower, hand basin set on vanity unit with mixer tap, low level WC, heated towel rail, extractor fan, inset ceiling spot lights, porcelain tiled floor and double glazed window to rear elevation. Stairs To:- Bedroom Four / Loft Room 19' 2" x 11' 3" (5.84m x 3.43m) with double glazed velux windows front elevation with fitted blinds, double glazed window to rear elevation with fitted blinds, eaves storage, double radiator, power points, fitted wardrobe, inset ceiling spot lights and door leading to Ensuite Shower Room with separate tiled shower cubicle, hand wash basin with mixer tap, low level WC, heated towel rail, porcelain wall tiles and flooring, inset ceiling spot lights and double glazed window to rear elevation. Outside Garden part decking with lawn and garage accessed via shared side driveway. F62
Mappa
APPARTAMENTI SIMILI
- Streatham Rd., Mitcham CR4
- € 446.400 (£ 400.000)
- Bank Av., Mitcham CR4
- € 463.140 (£ 415.000)
- Inglemere Rd., Tooting CR4
- € 530.100 (£ 475.000)
- Elm Gardens, Mitcham CR4
- € 418.500 (£ 375.000)



