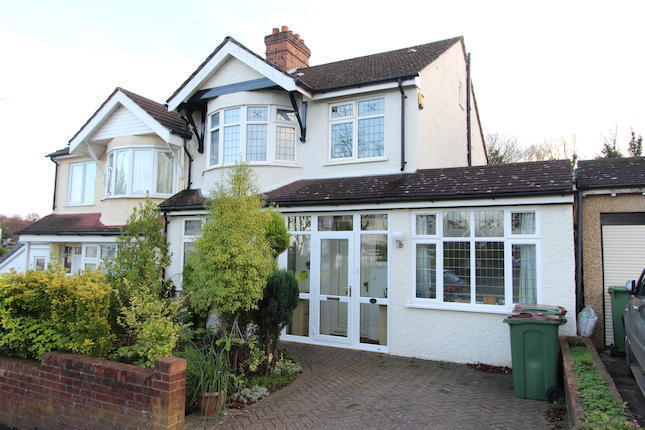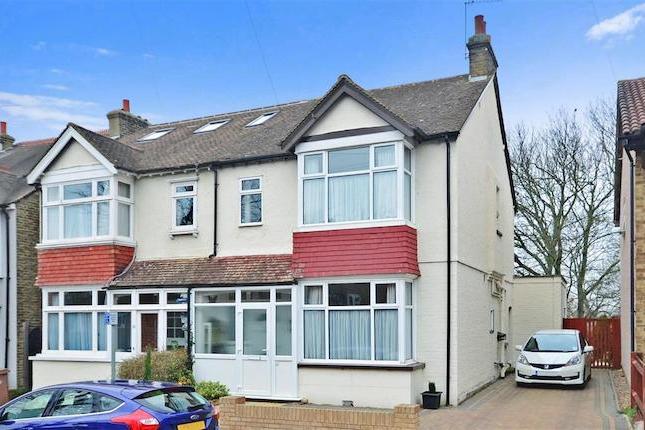- Prezzo:€ 725.400 (£ 650.000)
- Zona: Interland sud-ovest
- Indirizzo:Woodmansterne Road, Carshalton SM5
- Camere da letto:4
Descrizione
A detached character house located within walking distance of Carshalton Beeches and close to highly regarded schools, transport links, shops and restaurants. This property offers four good sized bedrooms, two reception rooms, a long rear garden and a substantial basement which we believe is suitable for conversion to additional living space (stpp). Call now to arrange a viewing. Entrance Hall Solid wood front door. Double glazed window to side aspect. Picture rail and under stairs cupboard housing alarm system. Dining Room 15' 7" x 13' 1" (4.75m x 3.99m) Double glazed window to front aspect. Picture rail and feature fire surround. Living Room 16' 6" x 14' 4" (5.03m x 4.37m) Double glazed patio doors and windows to rear aspect. Two stained glass windows to front and rear aspect with secondary glazing. Picture rail and feature fire surround. Kitchen 14' 10" x 11' 7" (4.52m x 3.53m) Two double glazed windows to rear aspect and double glazed door to side aspect. Range of wall and base units with work tops. Sink and drainer unit, tiled splash backs and larder cupboard. Integrated four ring electric hob, oven, grill and microwave and space for fridge freezer, washing machine and dishwasher. Cloakroom/WC Double glazed window to side aspect, tiled walls, low level WC and wash hand basin. First Floor Landing Double glazed window to side aspect. Picture rail and cupboard housing water tank. Access to loft. Bedroom One 13' 2" x 12' 9" (4.01m x 3.89m) Double glazed window to front aspect. Built-in wardrobes and picture rail. Bedroom Two 14' 8" x 11' 5" (4.47m x 3.48m) Double glazed window to rear aspect. Picture rail and feature fire surround. Bathroom Double glazed window to front aspect. Part tiled walls, large shower cubicle and wash hand basin. Separate WC Double glazed window to side aspect. Low level WC. Bedroom Three 14' 9" x 9' 8" (4.5m x 2.95m) Two double glazed windows to rear aspect. Picture rail and wash hand basin with tiled splash back. Bedroom Four 9' 5" x 8' 2" (2.87m x 2.49m) Double glazed bay window to front aspect and picture rail. Outside To The Front Front garden with mature shrub and flower borders, two paved drives providing off street parking and access to garage. Gated access to each side of the property. To The Rear Paved patio area with steps leading down to long garden, mainly laid to lawn with mature shrubs and both level and raised flower borders. Rear access to garage and steps from patio leading to basement level. Basement (Approx floor area 779 Sq. Ft.) Substantial basement area subdivided into rooms by dividing walls. Garage 15' 11" x 8' 1" (4.85m x 2.46m) Double doors. Single glazed window to side aspect. Local Authority London Borough of Sutton F62
Mappa
APPARTAMENTI SIMILI
- Dale Park Av., Carshalton SM5
- € 613.800 (£ 550.000)
- Harrow Rd., Carshalton Beec...
- € 641.700 (£ 575.000)
- Banstead Rd., Carshalton, S...
- € 613.800 (£ 550.000)


