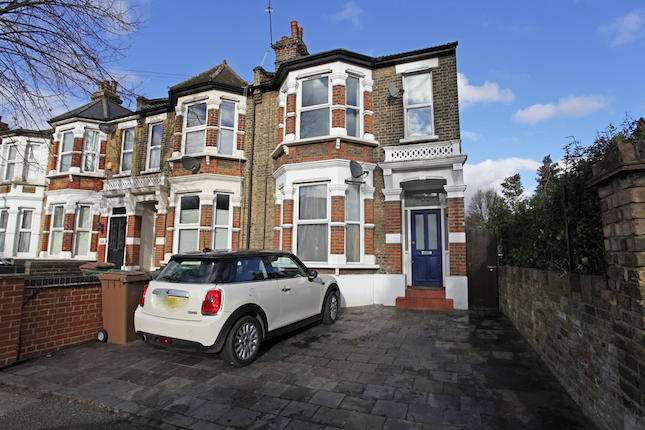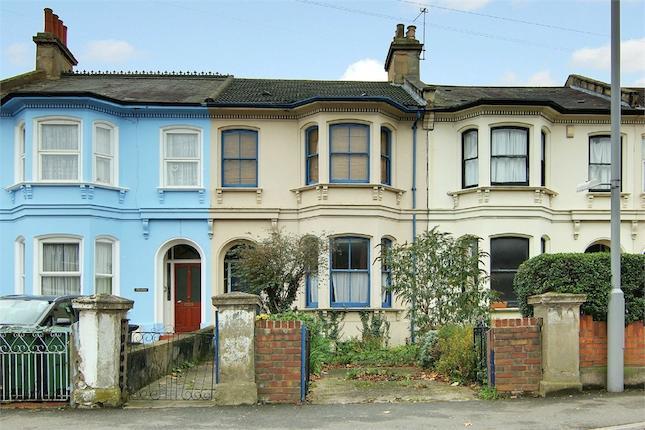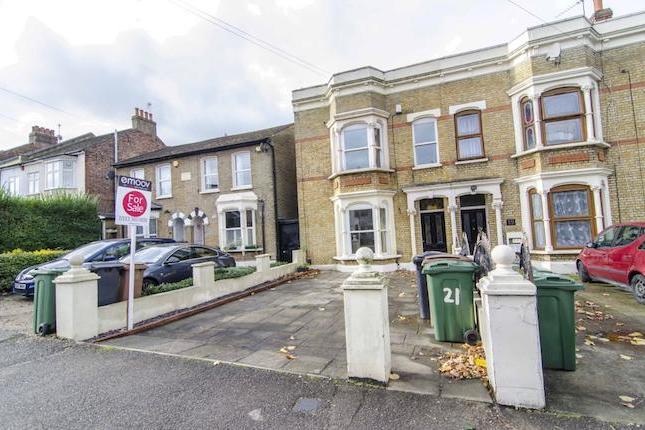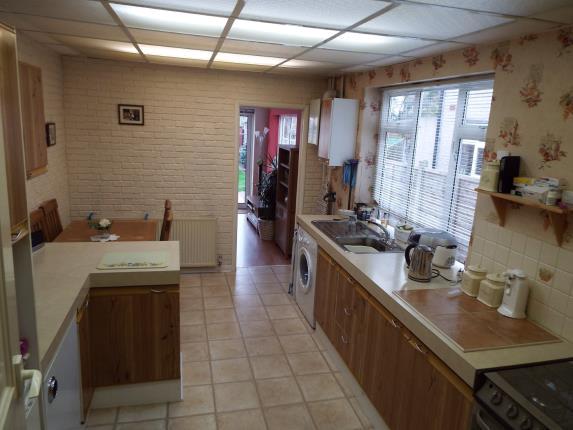- Prezzo:€ 753.300 (£ 675.000)
- Zona: Centro nord-est
- Indirizzo:Grove Green Road, London E11
- Camere da letto:5
Descrizione
Traduci
Annulla traduzione
Five bedrooms, one en-suite, three bathrooms house/villa, constructed in approximately 1900 and features two reception rooms. Loft Bedroom with ensuite shower room spacious. Two Receptions Three Bathrooms Extended Ideal Family Home Hall x . Reception Room12'5" x 12'7" (3.78m x 3.84m). Reception Room10'11" x 10'5" (3.33m x 3.18m). Kitchen Diner24'6" x 10'8" (7.47m x 3.25m). Bathroom7'3" x 4'3" (2.2m x 1.3m). Bathroom6'5" x 6'1" (1.96m x 1.85m). Bedroom16'1" x 10'8" (4.9m x 3.25m). Bedroom10'11" x 7'10" (3.33m x 2.39m). Bedroom10'9" x 10'5" (3.28m x 3.18m). Bedroom10'11" x 7'8" (3.33m x 2.34m). Landing x . En-suite6'11" x 3'6" (2.1m x 1.07m). Bedroom18'3" x 13'6" (5.56m x 4.11m).
Mappa
APPARTAMENTI SIMILI
- Kings Rd., Upper Leytonston...
- € 892.800 (£ 800.000)
- Fairlop Rd., Leytonstone, L...
- € 892.800 (£ 800.000)
- 21 Drayton Rd., London E11
- € 647.280 (£ 580.000)
- Fairlop Rd., London E11
- € 725.400 (£ 650.000)



