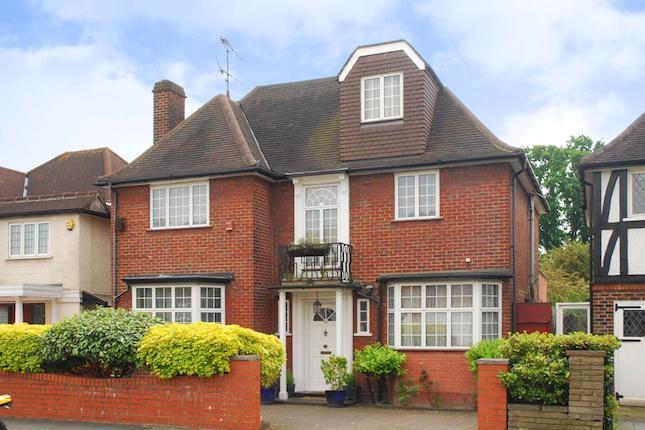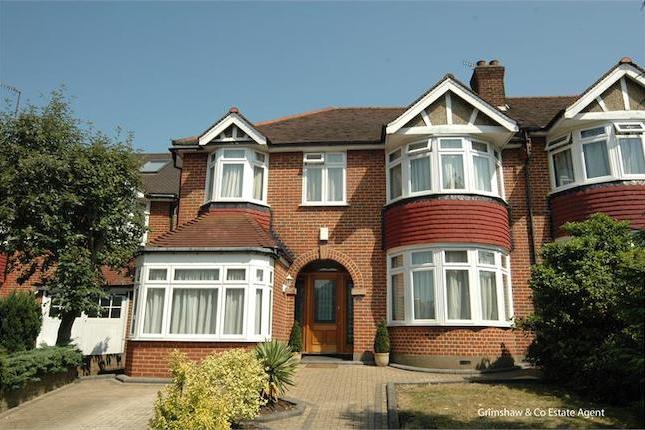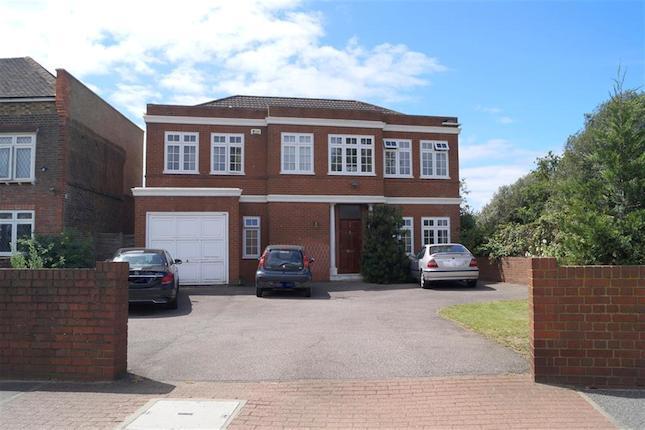- Prezzo:€ 1.897.144 (£ 1.699.950)
- Zona: Interland sud-ovest
- Indirizzo:Popes Lane, Ealing, London W5
- Camere da letto:5
Descrizione
An extended detached 5-bedroom double-fronted period property on 3 floors with original Arts & Crafts features combined with contemporary fittings. With a magnificent rear landscaped garden of approx 114’ and front garden with drive for parking. Situated near to Gunnersbury Park, with access to Acton Town & South Ealing stations and local shopping parades, Ealing Broadway station with forthcoming Crossrail link connection & town centre and the M4 / M40 motorways. Ground floor Hall: Period-style oak front door; wood panelled walls; solid oak floors; storage cupboard; spotlights Reception room 1 (used as a bedroom) front: Oak panelled door; solid oak wood floor; Farrow and Ball wallpaper; picture rail; coved ceiling Reception room 2 (used as an office): Oak panelled door; solid; oak wood floor Bathroom: Panelled bath with hand shower; wash hand basin in vanity unit; low-level WC suite; Limestone tiles part-tiled walls; wall mirror; original oak panelled door; heated towel rail l-shaped reception room / dining room: Solid oak wood floor; limestone fireplace surround; with gas fire; plate rack; coved ceiling; 2 large skylights; Cole & Son hand block printed wallpaper; oak bi-folding doors to rear garden Kitchen: Range of fitted wall & floor cupboards with glass splash back and black American walnut worktops; plumbed for dishwasher; plumbed for 2 American-style fridge/freezers; range cooker with 6-ring gas hob and electric oven; extractor hood; Franke stainless steel sink unit with Franke Swiss Pro mixer tap and a freshwater filter tap, mosaic & mirrored splash backs; downlights; door to covered side return with sand stone paving and storage; access to front and rear gardens through Chubb locked doors First floor Landing: Feature original stained glass window; solid oak wood floor Utility: Plumbed for washing machine and dryer Bedroom 1 (used as an office) front: Solid oak wood floor; picture rail; coved ceiling; bay window Bedroom 2: Solid oak wood floor; range of fitted wardrobes; picture rail Bedroom 3 rear: Solid oak wood floor; picture rail; beaded coved ceiling; views over rear garden Family bathroom: Panelled bath with shower handset and glass shower screen; wash hand basin in vanity unit; low-level WC suite; heated towel rail; wall storage cabinets; downlights; extractor fan; Limestone tiled floor and part-tiled walls Bedroom 4 rear: Oak wood floor; beaded coved ceiling; views over rear garden Second floor Landing: Storage cupboards; access to eaves storage; new condensing boiler; Velux window Bedroom 5: Oak wood floor; access to eaves storage; 2 Velux windows En suite bathroom: Bath with shower handset; stand alone shower cubicle with rain shower, 6 body jets and glass panels; twin wash hand basins with waterfall taps in vanity unit with Quartz top; low-level WC suite; heated towel rail; large fitted mirror; grey Porcelanosa tiled walls and floor; access door to Megaflow and standby immersion heater Outside Front garden: Mature shrubs and trees including Magnolia and Sumac; Wisteria; irrigation system; pavioured drive for parking for 2 cars Rear landscaped garden: Of approx 114’10 x 29’2 (35.00m x 8.90m) with Ipe hardwood raised patio area; built-in seating area with storage and sandstone paving; landscaped lawn; borders with various trees including cherry, damson, pear, fig, raspberry and crab-apple; vines, shrubs and plants; irrigation system; children’s play area; 2 garden sheds; side access Council Tax Band: G (subject to confirmation) EPC Rating = E Freehold Consumer Protection from Unfair Trading Regulations 2008. The Agent has not tested any apparatus, equipment, fixtures and fittings or services and so cannot verify that they are in working order or fit for the purpose. A Buyer is advised to obtain verification from their Solicitor or Surveyor. References to the Tenure of a Property are based on information supplied by the Seller. The Agent has not had sight of the title documents. A Buyer is advised to obtain verification from their Solicitor. Items shown in photographs are not included unless specifically mentioned within the sales particulars. They may however be available by separate negotiation. Buyers must check the availability of any property and make an appointment to view before embarking on any journey to see a property.
Mappa
APPARTAMENTI SIMILI
- Corringway, Ealing W5
- € 1.780.020 (£ 1.595.000)
- Birkdale Rd., Hanger Hill P...
- € 1.869.300 (£ 1.675.000)
- Gunnersbury Av., London W5
- € 1.891.620 (£ 1.695.000)


