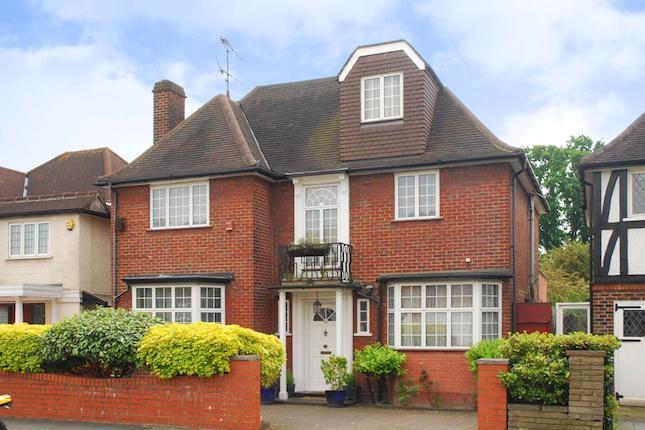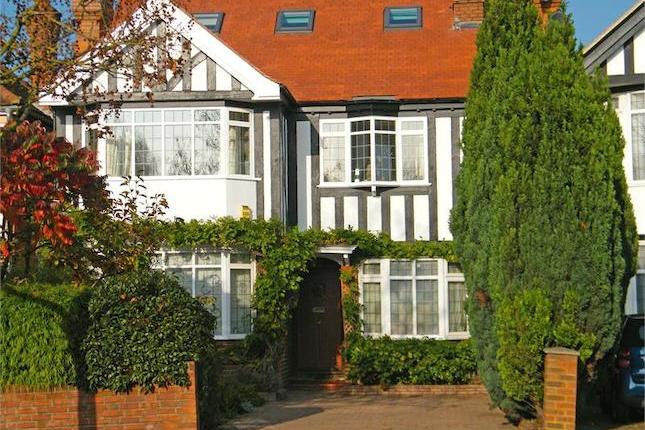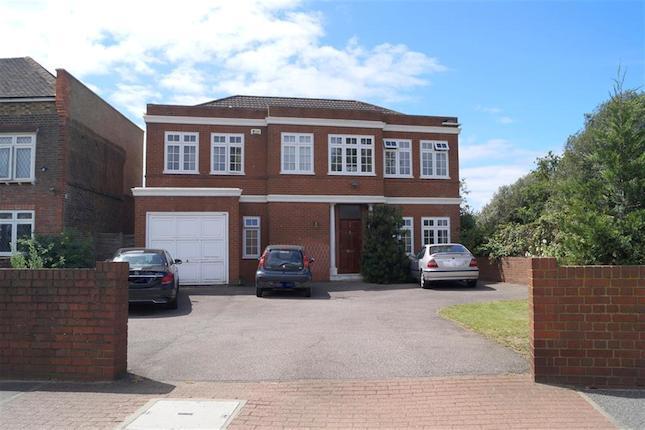- Prezzo:€ 1.869.300 (£ 1.675.000)
- Zona: Interland sud-ovest
- Indirizzo:Birkdale Road, Hanger Hill Park Area, Ealing, London W5
- Camere da letto:5
Descrizione
A superbly enlarged and refurbished double-fronted semi-detached residence with accommodation arranged on two floors. Lovely rear lawned garden of approx 75' and front garden with forecourt parking. With glorious views backing onto woodland and situated in a premier location near Hanger Hill Park. In the area for local schools including Montpelier Primary, St Augustine’s Priory, St Gregory’s Primary and St Benedict’s. With access to Hanger Lane station & local shops, Ealing Broadway station with forthcoming Crossrail Link connection & town centre and the M4 & M40 motorways. Ground floor Porch: Marble floor. Hall: Staircase in solid oak; marble tiled floor. Designer Cloakroom: Stone tiled floor and walls; low-level WC; wash hand basin; fitted mirror; extractor fan Study / Bedroom (5): Marble tiled floor; range of fitted cupboards Boiler Cupboard: Housing gas central heating boiler, Megaflow hot water cylinder and water softener. Magnificent Double Reception Area: Marble tiled floor; corniced ceiling with concealed lighting; downlights with dimmer switches; sliding double-glazed patio doors. Luxury Designer-Fitted Kitchen: Marble tiled floor; stainless steel sink unit; floor and wall cupboards; granite worktops; dark glass splashback; Bosch hob; glass extractor hood; Bosch oven; integral Whirlpool fridge/freezer; integral dishwasher and washing machine (under guarantee); patio doors to garden. First floor (solid oak floors) Bedroom (1) Front Bedroom (2) En Suite Cloaks / Shower Room: Shower cubicle; wash hand basin; low-level WC suite; downlights; extractor fan; tiled floor and walls. Bedroom (3) Rear Bedroom (4) Rear Luxury Designer Bathroom: Marble tiled floor and walls; oval Jacuzzi corner bath; bidet; low-level WC; wash hand basin in granite surround; fitted mirror; tiled floor and walls; downlights. Half Landing: Art Deco stained glass window. Outside Lovely rear lawned garden: 75’5 x 28’1 (23.00m x 8.57m) lawned garden with Egyptian tiled patio; trees and shrubs; backing onto Fox Wood. Front Garden: Pavioured with lawn. Forecourt Parking (photos taken previously) EPC Rating = D Freehold Consumer Protection from Unfair Trading Regulations 2008. The Agent has not tested any apparatus, equipment, fixtures and fittings or services and so cannot verify that they are in working order or fit for the purpose. A Buyer is advised to obtain verification from their Solicitor or Surveyor. References to the Tenure of a Property are based on information supplied by the Seller. The Agent has not had sight of the title documents. A Buyer is advised to obtain verification from their Solicitor. Items shown in photographs are not included unless specifically mentioned within the sales particulars. They may however be available by separate negotiation. Buyers must check the availability of any property and make an appointment to view before embarking on any journey to see a property.
Mappa
APPARTAMENTI SIMILI
- Corringway, Ealing W5
- € 1.780.020 (£ 1.595.000)
- Popes Lane, Ealing, London W5
- € 1.897.144 (£ 1.699.950)
- Gunnersbury Av., London W5
- € 1.891.620 (£ 1.695.000)


