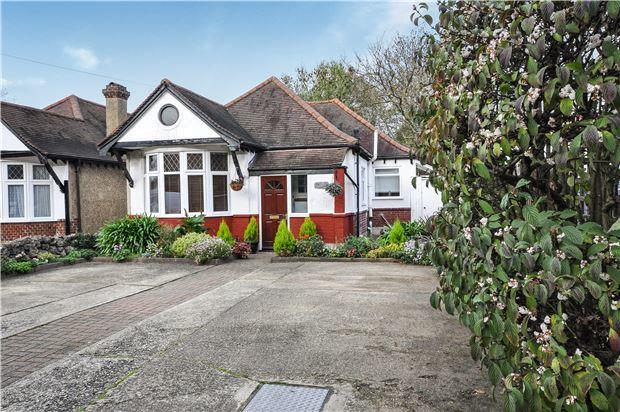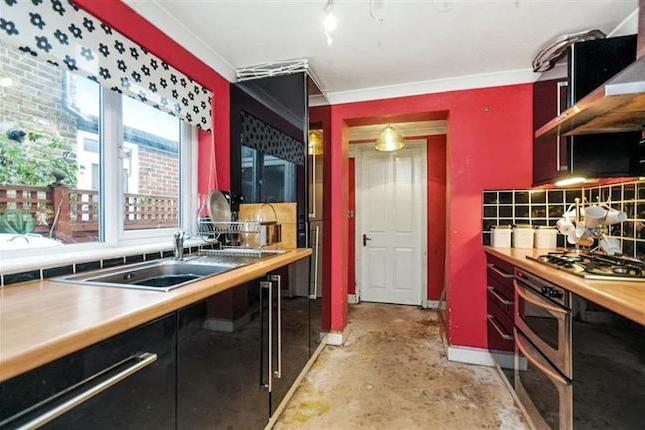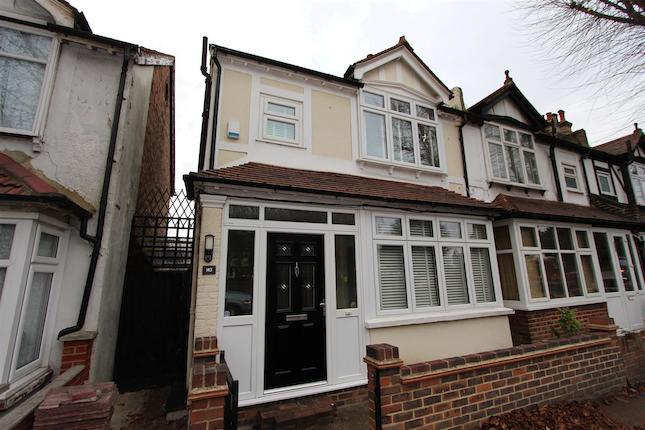- Prezzo:€ 418.500 (£ 375.000)
- Zona: Interland sud-ovest
- Indirizzo:Guy Road, Wallington, Surrey SM6
- Camere da letto:2
Descrizione
Seasons come and go throughout the year. Imagine living in a house where watching them change would become a hobby! Intrigued? You should be. Cosy nights in by the fire will be what you live for residing here, looking out at the squirrels as they forage for nuts on the frosty ground. Summer months will be spent doing the polar opposite, entertaining guests in the wonderful garden hosting a barbecue or two no doubt. Located on a popular residential road overlooking the river Wandle this two bedroom semi detached house is within easy reach of Wallington town centre and the popular shops on the Purley Way. The new owners will be spoilt for choice over the wide range of local amenities available, these include superb transport links, shops and restaurants, plus it’s close to highly regarded schools. As soon as you walk through the door you’ll be taken aback over the care and attention the current sellers have given to the decor here. You’ll be planning your moving in party as you leave the viewing. With a fabulous kitchen/dining area ‘come dine with me’ style dinner parties will be a new favourite with your closest loved ones and dear friends. On the first floor the bedrooms are spacious and have plenty of room for storage, something we all need lots of. The family bathroom is the perfect place to have a relaxing bath before sitting down to have dinner and a relaxing evening in front of the TV. Superb family homes like these are few and far between so don't let this be the one that got away. What the Owner says: Four years ago we were in the position that many buyers are in now, struggling to find our first home. The moment we walked through the front door we knew we had to buy this house. It was the only house we saw that didn't look straight out onto a row of other houses. It had uninterrupted views, a quiet friendly looking neighbourhood and was close enough to the shops and restaurants. We enjoy regular walks around the local park and love a bite to eat in the garden. Its been a pleasure living here but it's time for us to move out to the suburbs and buy somewhere a little bigger. We know the new owners will be as happy as we have! Room sizes:Ground floorEntrance HallLounge Area 11'5 x 11'1 (3.48m x 3.38m)Kitchen/Dining Area 14'3 x 11'3 (4.35m x 3.43m)CloakroomFirst floorLandingBedroom 1 12'2 x 11'3 (3.71m x 3.43m)Bedroom 2 11'8 x 8'0 (3.56m x 2.44m)Bathroom 8'1 x 5'11 (2.47m x 1.80m)OutsideFront GardenRear Garden The information provided about this property does not constitute or form part of an offer or contract, nor may be it be regarded as representations. All interested parties must verify accuracy and your solicitor must verify tenure/lease information, fixtures & fittings and, where the property has been extended/converted, planning/building regulation consents. All dimensions are approximate and quoted for guidance only as are floor plans which are not to scale and their accuracy cannot be confirmed. Reference to appliances and/or services does not imply that they are necessarily in working order or fit for the purpose.
Mappa
APPARTAMENTI SIMILI
- Senga Rd., Wallington, Surr...
- € 541.260 (£ 485.000)
- Wandleside, Wallington, Sur...
- € 474.300 (£ 425.000)
- London Rd., Wallington SM6
- € 418.500 (£ 375.000)
- Woodcote Rd., Wallington SM6
- € 446.344 (£ 399.950)



