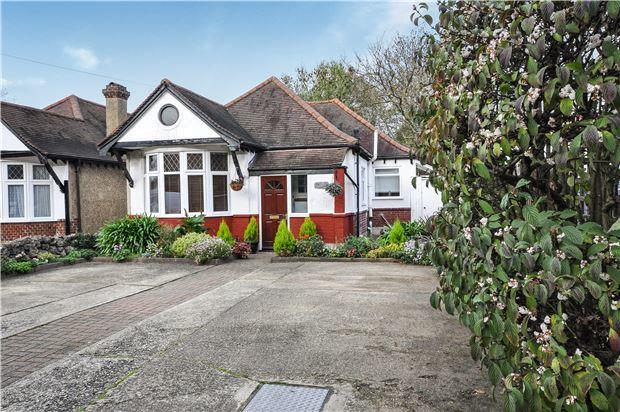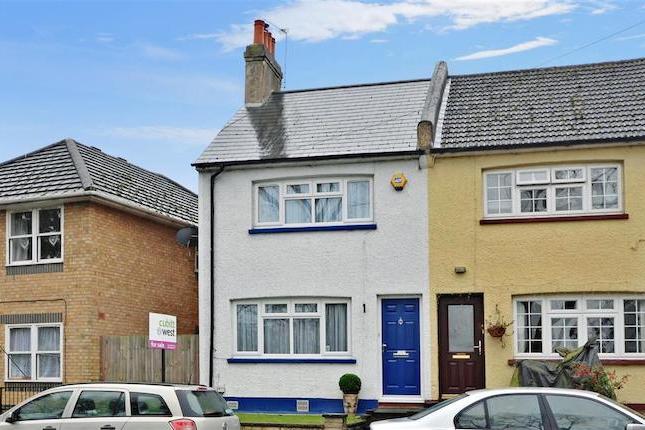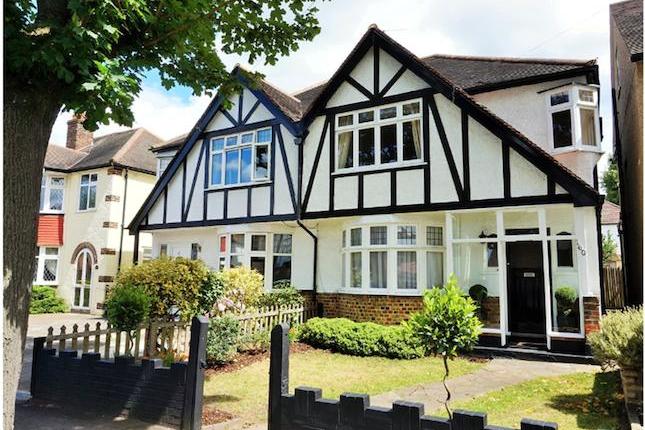- Prezzo:€ 446.344 (£ 399.950)
- Zona: Interland sud-ovest
- Indirizzo:Woodcote Road, Wallington SM6
- Camere da letto:4
- Bagni:1
Descrizione
Open day by appt only Sat 21st Nov 1100 1300. A stunning four bedroom character home close to all local amenities and park with a feature refitted kitchen and bathroom, landscaped gardens, outdoor cabin, gas heating and double glazing. An internal inspection is thoroughly recommended. Replacement front door Outside light. Giving access through to: Entrance hall 5.28m x 1.68m (17'4 x 5'6) Wooden flooring, alarm control panel, radiator, stairs to first floor with attractive balustrade, coving, ceiling rose, thermostat for gas central heating and various understairs storage cupboards. Lounge 4.22m x 3.35m (13'10 x 11'0) Measured into attractive bay window to front with also windows on either side. Radiator, coving, ceiling rose, fireplace feature with wrought iron surround and dimmer switch. Dining room 3.53m x 3.05m (11'7 x 10'0) Continuation of the wooden flooring. There is a concealed radiator and opening through to: Feature kitchen/breakfast room 5.05m x 3.10m maximum dimensions (16'7 x 10'2 maxi Fitted to a very high standard comprising of granite work surfaces incorporating a sink drainer with mixer tap. There are a comprehensive range of cupboards and drawers below the work surface with integrated slimline dishwasher. Space for dual fuel range cooker with stainless steel splashback with chimney extractor above. Towards the other side of the kitchen there is a further run of work surfaces under which there is an integral washing machine, integral dryer and wine cooler. There is fitted fridge and freezer. The kitchen has a range of eye level cupboards and display cabinets. There is also a fitted microwave and benefits from underlighting. 2 x windows and double opening french doors to rear and all is laid on large travertine tiles. Downlighters and atrium skylight. Bathroom 2.59m x 1.88m (8'6 x 6'2) Fitted to a very high standard comprising of a white suite. Panel bath with a centrally positioned mixer tap and shower attachment. Pedestal wash hand basin with mixer tap. Low level WC. Shower cubicle with wall mounted shower. Obscured glazed window to side. Fully tiled walls and tiled floor. Coving, downlighter, ceiling mounted extractor and display recess with lighting. Heated towel rail. First floor accommodation landing Reached via a turn staircase with attractive balustrade with window to side and access to loft void. Bedroom one 3.38m x 3.23m (11'1 x 10'7) Window to front, radiator, coving and dado rail. Bedroom two 3.66m x 2.64m (12'0 x 8'8) Window to rear, dado rail, coving, downlighter and ceiling rose. Bedroom three 2.67m x 2.44m (8'9 x 8'0) Coving, dado rail, window to rear and radiator. Bedroom four 2.44m x 2.44m maximum dimensions (8'0 x 8'0 maximu Window to front, fitted shelves with hanging to side and radiator. Outside front There is a small front garden with a brick retaining wall and a wooden garden gate providing access to the front door. To the side of the property via a wooden garden gate gives useful access to the landscaped rear garden. Rear garden 16.46m x 5.49m (54'0 x 18'0) There is a patio expanding the immediate rear width of the property benefitting from outside lighting and outside tap. There are steps down to an area of level lawn with good fencing on either side. Outdoor office/hobbies room 5.11m x 2.90m internal measurements (16'9 x 9'6 in Accessed via double opening doors to front with windows either side with recess lighting. Power and lighting. Cable television connected.
Mappa
APPARTAMENTI SIMILI
- Senga Rd., Wallington, Surr...
- € 541.260 (£ 485.000)
- Wandleside, Wallington, Sur...
- € 474.300 (£ 425.000)
- Guy Rd., Wallington, Surrey...
- € 418.500 (£ 375.000)
- Demesne Rd., Wallington SM6
- € 585.900 (£ 525.000)



