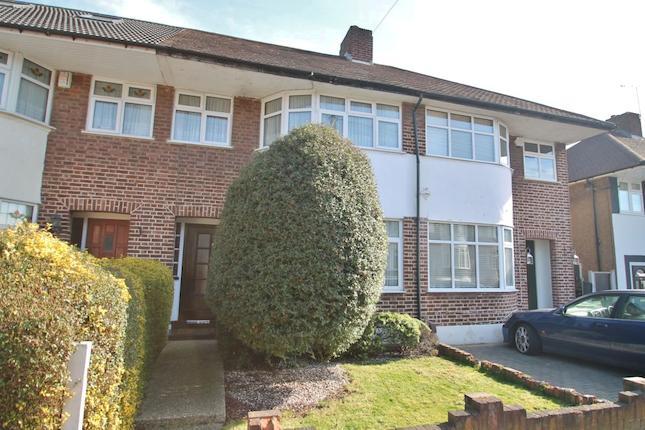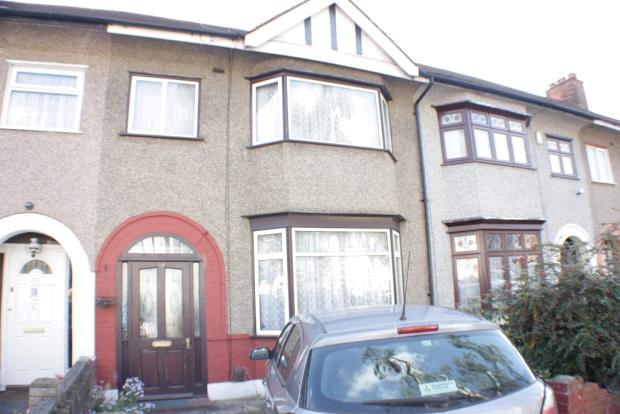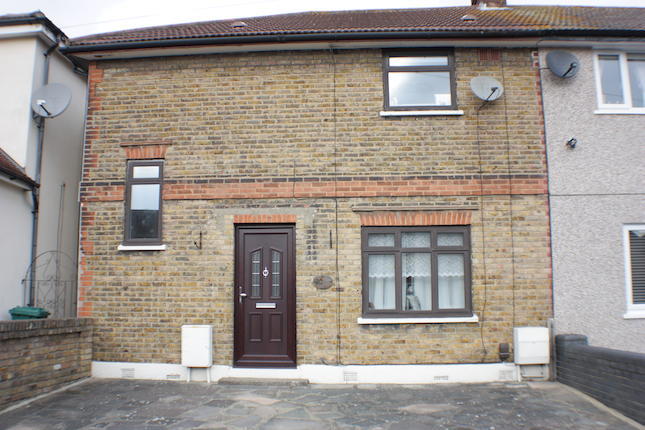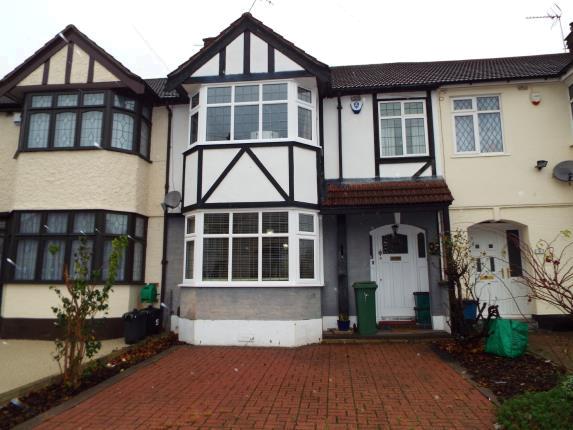- Prezzo:€ 502.200 (£ 450.000)
- Zona: Interland nord-est
- Indirizzo:Forest Road, Ilford IG6
- Camere da letto:3
- Bagni:1
Descrizione
Price Guide: £450,000 to £460,000. We are pleased to offer this decoratively immaculate three bedroom extended mid terrace family home situated within 0.1 miles of Fairlop central line station and within 1/4 of a mile of Barkingside High Street and bus services. Amongst the many features include:Entrance HallObscure double glazed multi glazed style entrance door, wood strip flooring, radiator, dado rail, understairs meter and storage cupboard, multi glazed door to:Through Lounge (25'7 into bay x 13'4 max (7.80m into bay x 4.06m m)Five light leaded multi glazed style double glazed bay window with fanlight over, feature fireplace surround, two radiators, dado rail, ornate coved cornice, double doors to:Feature l-Shaped Kitchen/Diner (18'5 x 17'10 max (5.61m x 5.44m max))Base and wall units with concealed lighting, working surfaces cupboards and drawers, fitted 'Belling' five ring gas hob with extractor fan over, 'Belling' fitted double oven, plumbing for dishwasher, plumbing for washing machine, vent for tumble dryer, wall mounted Worcester boiler, sink top with mixer tap, tiled floor, part tiled walls, coved cornice, radiator, two double glazed three light windows, double glazed door to garden.LandingAccess to loft, dado rail, door to:Bedroom One (13'6 into bay x 11'3 (4.11m into bay x 3.43m))Five light leaded light style double glazed bay window, feature fitted wardrobes, radiator, two wall light pointsBedroom Two (11'6 x 10'9 (3.51m x 3.28m))Three light double glazed window with fan light over, fitted wardrobe cupboards, radiatorBedroom Three (8' x 7'7 (2.44m x 2.31m))Leaded light style double glazed window, radiator, laminated wood strip style flooring, dado railBathroom (8'5 x 6'6 (2.57m x 1.98m))Panel enclosed bath with mixer tap and shower attachment, vanity unit wash hand basin, low level W/C, tiled wall, tiled floor, spots to ceiling, wall mounted heated towel rail, radiator, obscure double glazed window to rear, further obscure double glazed window with fanlight over to rear.Rear GardenApprox 90' meticulously maintained garden with paved patio area, two wood sheds, feature work shop at rear with power and lighting.Front GardenProviding car parking space for two cars.Arbon & Miller inspected this property and will be only too pleased to provide any additional information as may be required. The information contained within these particulars should not be relied upon as statements or a representation of fact and photographs are for guidance purposes only. Services and appliances have not been tested and their condition may need to be verified.
Mappa
APPARTAMENTI SIMILI
- Hanover Gardens, Ilford IG6
- € 446.394 (£ 399.995)
- Cantley Gardens, Gants Hill...
- € 485.460 (£ 435.000)
- Greenwood Gardens, Barkings...
- € 485.460 (£ 435.000)
- Barkingside, Essex IG6
- € 530.100 (£ 475.000)



