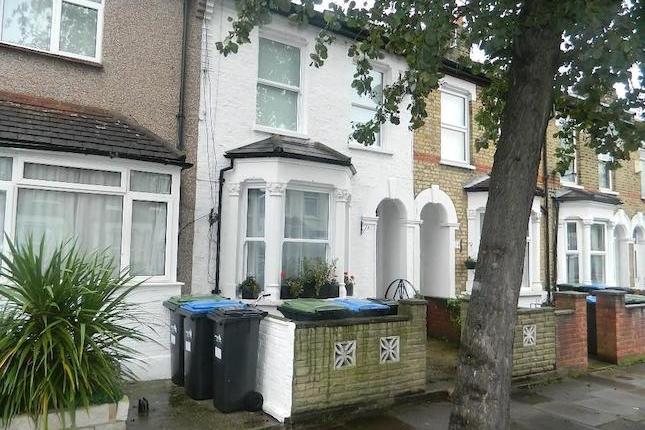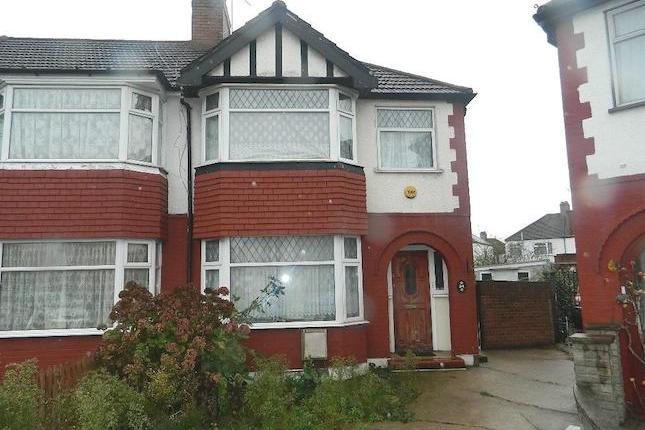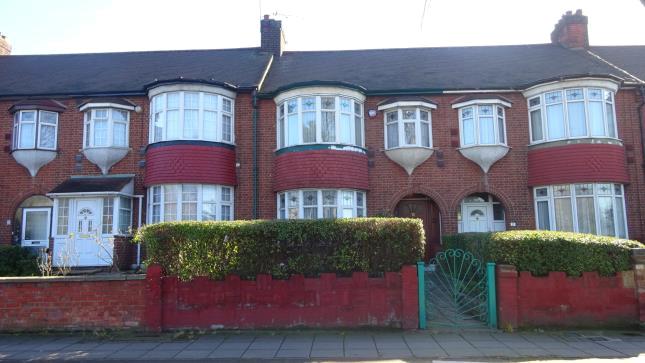- Prezzo:€ 569.154 (£ 509.995)
- Zona: Centro nord-ovest
- Indirizzo:Pasteur Gardens, London N18
- Camere da letto:3
- Bagni:1
Descrizione
Entrance: Paved front garden to single glazed wooden door to porch to PVC front door to hall. Hall: Doors to receptions one, reception two and kitchen, stairs to first floor, one radiator, power points, carpet flooring. Reception One: 16'1" (4.90m) x 11'6" (3.51m) Double glazing bay window to front aspect, one radiator, power points, telephone points, routed for Virgin, carpet flooring. Reception Two: 13'6" (4.11m) x 10'1" (3.07m) Double glazed sliding patio doors to rear aspect, one radiator, tiled fire place, power points, herringbone solid wood flooring. Kitchen: 17'1" (5.21m) x 6'1" (1.85m) Double glazed window and PVC double glazed door to rear aspect, range of wall and base units, stainless steel sink and drainer unit, built in oven, hob and extractor hood, plumbed for washing machine, serving patch, wall mounted boiler, tiled splash backs, power points, built in cupboard, lino flooring. First Floor Landing: Doors to bedrooms one, two, three and bathroom, power points, carpet flooring, loft access. Bathroom: Two obscure double glazing windows to rear aspect, low level WC, pedestal wash hand basin, panel bath with stainless steel mix tap and shower attachment, one radiator, two built in cupboards, tiled splash backs, lino flooring. Bedroom One: 16' (4.88m) x 11'4" (3.45m) Double glazing bay window to front aspect, one radiator, power points, carpeted floor. Bedroom Two: 12'10" (3.91m) x 10'9" (3.28m) Double glazing window to rear aspect, one radiator, power points, carpeted floor. Bedroom Three: 9'2" (2.79m) x 7'4" (2.24m) Double glazing bay window to front aspect, one radiator, power points, carpeted floor. Exterior: 35ft x 19 ft rear garden with patio area and path way to laid lawn, flower bed boarders, brick built shed.
Mappa
APPARTAMENTI SIMILI
- Cheddington Rd., London N18
- € 446.394 (£ 399.995)
- Berkshire Gardens, London N18
- € 468.714 (£ 419.995)
- Bromley Rd., Edmonton N18
- € 613.800 (£ 550.000)
- Morecambe Terrace, Great Ca...
- € 463.140 (£ 415.000)



