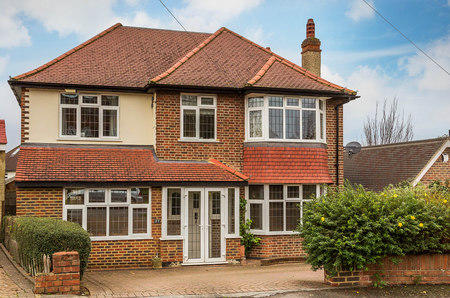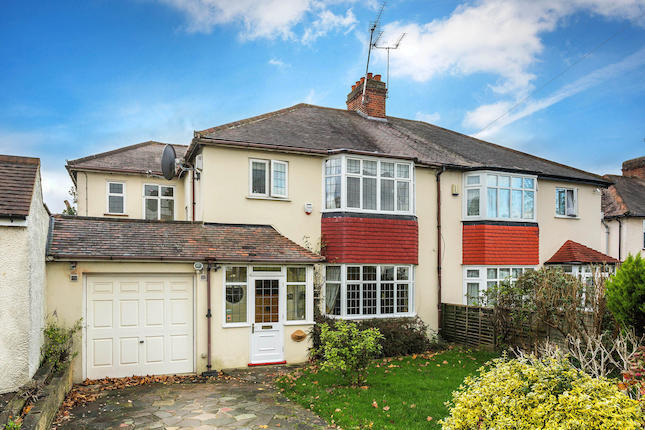- Prezzo:€ 753.300 (£ 675.000)
- Zona: Interland sud-ovest
- Indirizzo:Carlisle Road, Cheam SM1
- Camere da letto:3
- Bagni:2
Descrizione
Open day 28th November 2015 Features Include: * Lounge * Dining Room * Downstairs Cloakroom * Kitchen * Breakfast Room * Three Bedrooms * Family Bathroom * Shower Room * Double Glazing * Gas Central Heating * 70ft Rear Garden * Attached Garage * * Off Street Parking * Original front door to: Spacious entrance hall: Single panelled radiator, power points, parquet flooring, understairs cupboard. Downstairs cloakroom: Low level wc, hand wash basin with tiled splashback, extractor fan, tiled flooring. Reception 1: 14’2 x 13’5 Leaded light double glazed window to front aspect with double panelled radiator below, coved ceiling, parquet flooring, power points. Sitting room: 15’6 x 13’10 Coved ceiling, single panelled radiator, feature gas fireplace with ornate surround, parquet flooring, power points, double glazed sliding patio doors to rear garden. Luxury kitchen: 11’4 x 7’8 Range of granite work surfaces with drawers and cupboards below, matching eye level cupboard with concealed lighting, built in oven with four ring gas hob inset and extractor hood above, built in Neff dishwasher, built in Neff microwave oven, single bowl sink unit with drainer, part tiled walls, underfloor heating, power points, double glazed window overlooking rear garden. Breakfast room: 13’2 x 7’5 Obscure double glazed window to side aspect, granite work surfaces with drawers and cupboards below, eye level cupboards, space for American style fridge freezer, power points, bio folding doors to: Conservatory: 12’ x 10’4 UPVC double glazed windows, two wall lights, underfloor heating, double glazed doors leading to rear garden. Stairs to first floor landing: Leaded light double glazed window to side aspect, access to insulated loft, coved ceiling. Master bedroom: 15’2 x 14’ Double glazed window overlooking rear garden with double panelled radiator below, coved ceiling, power points. Bedroom 2: 13’8 x 13’10 Leaded light double glazed window to front aspect with double panelled radiator below, coved ceiling, power points. Bedroom 3: 9’9 x 8’ Leaded light double glazed window to rear aspect with single panelled radiator below, coved ceiling, power points. Shower room: Fully enclosed shower cubicle with Triton shower, obscure double glazed window to side aspect. Family bathroom: Three piece suite comprising of panel enclosed bath with shower attachment and shower screen, pedestal hand wash basin, single panelled radiator with heated towel rail, airing cupboard housing hot water tank, part tiled walls, tiled flooring, shaver point, ceiling downlighters, obscure double glazed window to rear aspect. Outside Front: Driveway for off street parking. Rear garden: Extending to approximately 75ft with patio area, mainly laid to lawn, mature shrubs and flower borders, garden shed, greenhouse to rear of property, fence enclosed. Attached garage: With up and over door, power and light.
Mappa
APPARTAMENTI SIMILI
- Carlisle Rd., Sutton, Surre...
- € 725.400 (£ 650.000)
- Rosehill Park West, Sutton,...
- € 624.904 (£ 559.950)

