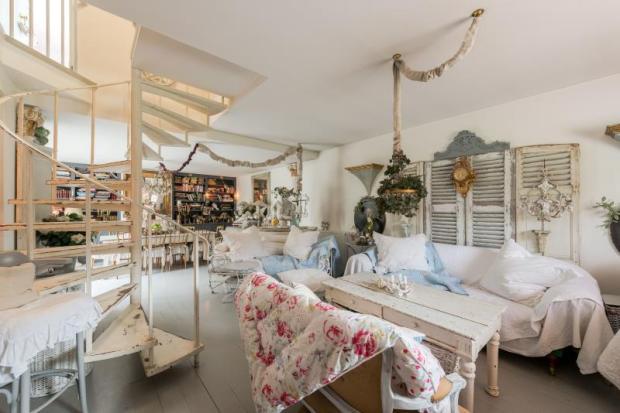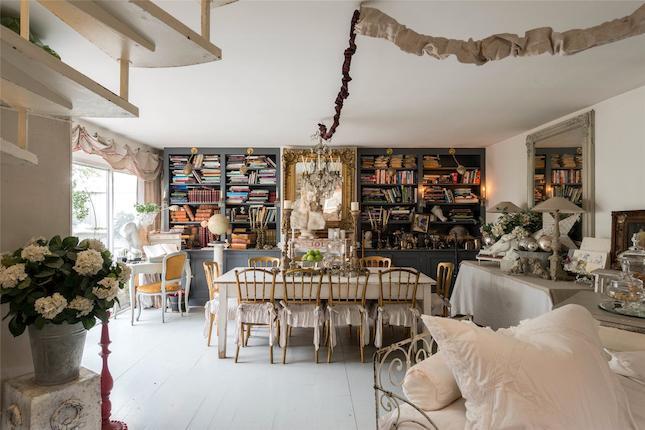- Prezzo:€ 2.114.820 (£ 1.895.000)
- Zona: Centro nord-ovest
- Indirizzo:North End Way, Hampstead NW3
- Camere da letto:3
- Bagni:3
Descrizione
A stunning duplex apartment arranged over the ground and lower ground floors of an exclusive modern purpose block ideally located within easy walking distance of both Hampstead Heath and Golders Hill Park.This apartment comprises circa 1,647sq ft / 153 Sq m and consists of three bedroom suites, two with en suite bathrooms and one with an en suite shower room, a large reception room on the raised ground floor with wood floors and direct access to a terrace, fully fitted Poggenpohl kitchen with granite work surfaces and central island/breakfast bar, guest wc, a large utility room, gym/cinema room, two further terraces off the bedrooms and secure gated off street parking.Golders Green Underground station (Northern Line) is a short walk away.Share of Freehold with underlying Lease of 999 years from 2013Service Charges: Approximately £4500 per annum payable six monthly including Reserve FundCouncil Tax: Band hepc Rating: Band D Reception Room - 20' 8'' x 13' 4'' (6.29m x 4.06m) Wood floors, door to front patio Patio - 22' 4'' x 8' 8'' (6.80m x 2.64m) Kitchen - 12' 2'' x 11' 4'' (3.71m x 3.45m) Poggenpohl kitchen with granite work surfaces and breakfast bar Guest WC Fully tiled, WC and glass sink Bedroom 2 - 11' 11'' x 11' 8'' (3.63m x 3.55m) Fitted wardrobes, door to ensuite bathroom Master Bedroom - 30' 11'' x 10' 10'' (9.42m x 3.3m) Access to rear patio, walk in wardrobe and door to en suite bathroom Walk in Wardrobe - 11' 5'' x 4' 11'' (3.48m x 1.5m) Bedroom 3 - 11' 0'' x 10' 8'' (3.35m x 3.25m) Fitted wardrobe, door to rear patio area Cinema Room - 18' 0'' x 11' 6'' (5.48m x 3.50m) Fully carpeted Utility Room - 9' 10'' x 8' 0'' (2.99m x 2.44m) Range of storage cupboards.
Mappa
APPARTAMENTI SIMILI
- Quickswood, Primrose Hill, ...
- € 2.231.944 (£ 1.999.950)
- Quickswood, London NW3
- € 2.231.944 (£ 1.999.950)
- Constantine Rd., Hampstead ...
- € 2.008.800 (£ 1.800.000)
- Flat 3, 15 Heath Drive, Ham...
- € 2.008.800 (£ 1.800.000)



