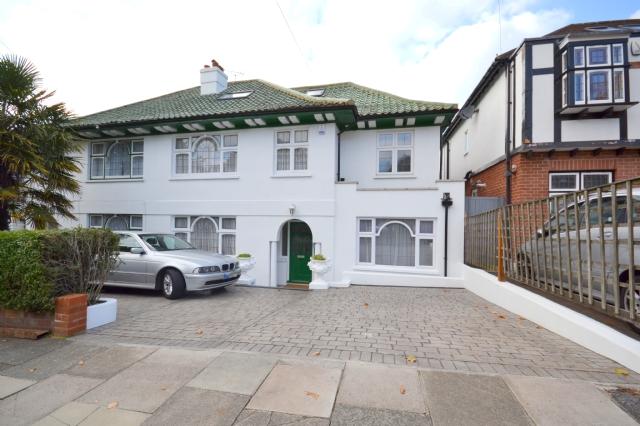- Prezzo:€ 2.003.220 (£ 1.795.000)
- Zona: Centro nord-ovest
- Indirizzo:Vivian Way, Hampstead Garden Suburb N2
- Camere da letto:5
- Bagni:3
Descrizione
A charming semi-detached five/six bedroom house situated in one of the more desirable tree lined roads on the north side of the Suburb. This family home comprises 2326 sq ft / 216 sq m over three floors and boasts two interconnecting reception rooms leading out onto a southerly private rear garden, an eat-in kitchen, guest cloakroom, five bedrooms, en suite bathroom to master bedroom, family bathroom, and off street parking. The former garage is used as a further bedroom with doors to a shower room and utility room. The house is ideally located within 0.5 mile from East Finchley Underground Station and the many local shops and restaurants. Dining Room - 16' 6'' x 13' 1'' (5.03m x 3.98m) Parquet flooring Reception Room - 14' 11'' x 13' 1'' (4.54m x 3.98m) Parquet flooring, door to garden Kitchen/Breakfast Room - 15' 1'' x 12' 10'' (4.59m x 3.91m) Door to garden Guest WC Bedroom 2 - 15' 11'' x 13' 0'' (4.85m x 3.96m) Bedroom 3 - 15' 9'' x 13' 0'' (4.80m x 3.96m) Bedroom 4 - 10' 0'' x 9' 1'' (3.05m x 2.77m) Bedroom 5 - 13' 5'' x 7' 9'' (4.09m x 2.36m) Family Bathroom Three piece suite Master Bedroom - 18' 2'' x 16' 8'' (5.53m x 5.08m) With dressing room and en suite bathroom En Suite Bathroom Modern Bathroom with separate shower cubicle
Mappa
APPARTAMENTI SIMILI
- Ringwood Av., London N2
- € 1.953.000 (£ 1.750.000)
- Deansway, East Finchley N2
- € 2.114.820 (£ 1.895.000)
- Deansway, East Finchley, Lo...
- € 1.841.400 (£ 1.650.000)


