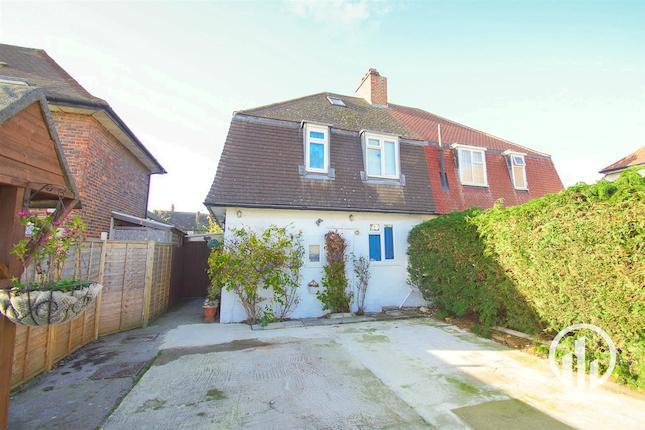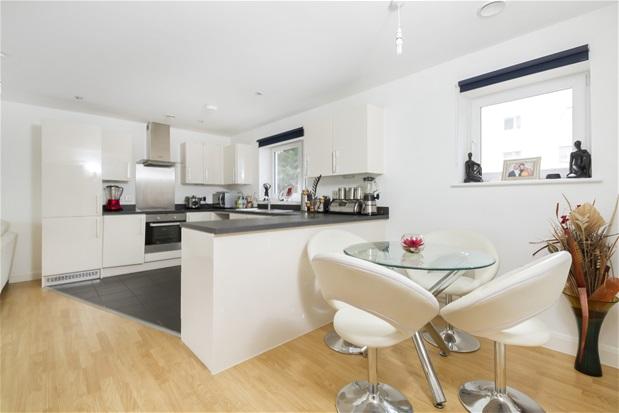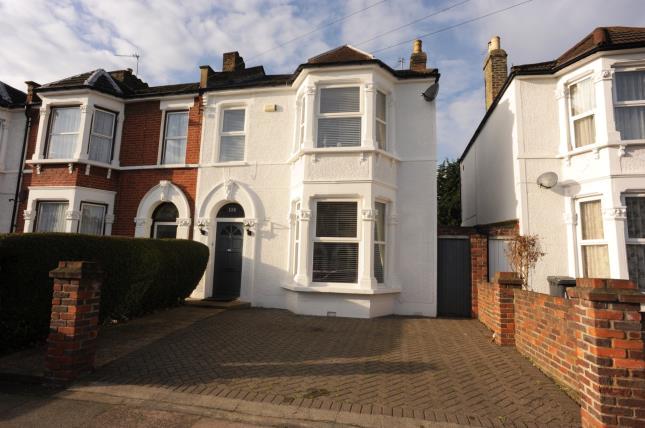- Prezzo:€ 535.680 (£ 480.000)
- Zona: Centro sud-est
- Indirizzo:Tugela Street, Catford, London SE6
- Camere da letto:3
Descrizione
Guide price £480,000-£500,000 This surprisingly spacious is larger than it looks from the external and needs to be viewed to be appreciated the family home is in need of some updating. Interior Entrance Hall Accessed via a storm porch : Wood and glazed door to front, picture rail, dado rail, fitted carpet. Reception Room 24'6"x12'1" (7.47mx3.68m). Double glazed bay window to front, coved ceiling, picture rail, double glazed window to rear, stripped wood flooring. Kitchen 15'2"x9'1" (4.62mx2.77m). Double glazed window and single glazed window to side, fitted wall and base units with square edge worktops, stainless steel sink unit with mixer taps, cooker point, plumbed for washing machine, tiled splash backs, vinyl flooring. Cloakroom Single glazed frosted window to rear, low level wc, tiled splash backs, vinyl flooring. Landing Split level, built in storage cupboard, fitted carpet. Master Bedroom 14'8"x12'6" (4.47mx3.8m). Double glazed bay and double glazed window to front, radiator, fitted carpet. Bedroom 2 11'9"x9'4" (3.58mx2.84m). Double glazed window to rear, radiator, fitted carpet. Bathroom 5'9"x5'1" (1.75mx1.55m). Double glazed frosted window to side, panel enclosed bath, low level WC, pedistal mounted wash hand basin, tiled splash backs, tiled floor, extractor fan. Bedroom 3 9'x9'2" (2.74mx2.8m). Double glazed window to rear, radiator, radiator, built in storage cupboard, picture rail, fitted carpet. Garden 50ft. Mainly laid to lawn with shrub boarders.
Mappa
APPARTAMENTI SIMILI
- Melfield Gardens, London SE6
- € 418.500 (£ 375.000)
- Randlesdown Rd., London SE6
- € 418.500 (£ 375.000)
- Southend Lane, London SE6
- € 446.344 (£ 399.950)
- Minard Rd., Catford SE6
- € 613.800 (£ 550.000)



