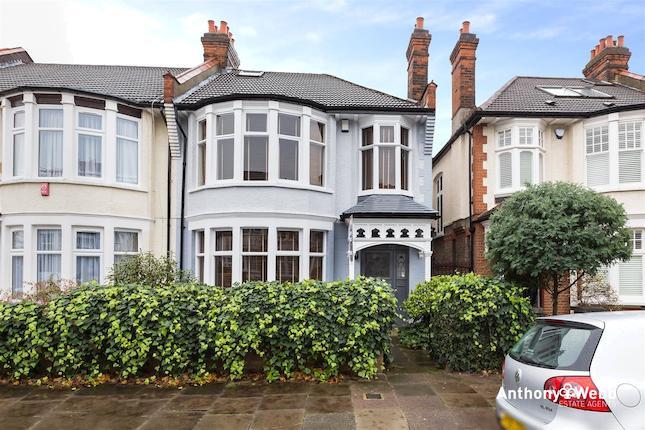- Prezzo:€ 1.099.260 (£ 985.000)
- Zona: Centro nord-ovest
- Indirizzo:Lodge Drive, Palmers Green, London N13
- Camere da letto:4
Descrizione
An elegant four bedroom Edwardian corner family home situated in the heart of Palmers Green and within a short walk to Palmers Green British Rail and further amenities.The property boasts appx of beautifully presented living accommodation filled with an abundance of period features to include ceilings, fireplaces and windows. The entrance is via an electric pedestrian gate with entryphone. On the ground floor you are greeted by a stunning entrance hallway with black and white tessellated tiled flooring, two character bayed receptions offering Oak flooring and fireplaces, bespoke kitchen with polished Granite flooring, Bamboo worktops and a range of integrated appliances to include two fridges, two freezers and built in coffee machine. The kitchen leads you to a wonderful double glazed conservatory offering under floor heating and integral blinds. The reception rooms, bedrooms and the conservatory all have access points to Sky Plus, Free Sat/Freeview and dab and FM Radio. Entrance door to: Entrance Hall Impressive entrance hallway with black and white tessellated tiled flooring, stairs to first floor, security phone intercom linked to front security gate, beautifully designed Edwardian style front door. Kitchen 5.17m (16'11") x 3.77m (12'4") High quality bespoke range of base and eye level units with bamboo worktop space over, stainless steel sink unit with mixer tap, 4 ring ‘Siemens’electric hob with stainless steel extractor over, built in double oven and ‘Siemens’ Coffee machine, 2 integrated fridges and 2 integrated freezers, integrated washer and integrated dryer, dishwasher, granite tiled floor, vertical radiator, door to: Conservatory UPVC construction on dwarf wall with granite tiled under floor heating, breakfast bar and double doors into garden. Reception Room 5.29m (17'4") into bay x 4.70m (15'5") A particular feature of the room is the large bay window allowing an abundance of natural light. Feature Iron Fire Place, solild oak wooden floor, ornate coving, picture rail, radiator. Reception Room 5.53m (18'2") into bay x 4.55m (14'11") A further reception room with a larger than averyage bay window which is a particular feature and further complimented by solik oak wooden floor, radiator, ornate coving, circular glazed window and feature iron fireplace. WC Refitted with low level WC, wash hand basin, ornate coving, sandblasted glass to the window with Edwardian design. First Floor Landing Stairs to second floor. Bedroom 1 5.61m (18'5") into bay x 4.54m (14'11") Feature bay window, radiator, solid oak wooden floor, cast iron fireplace, door to: En suite En suite refitted with shower cubicle, low level WC, wash hand basin, heated towel rail, tiled walls and floor and double glazed window. Bedroom 2 5.32m (17'6") into bay x 4.70m (15'5") Feature large bay window, fitted wardrobes, radiator, feature iron fire place, solid oak wooden flooring. Bedroom 3 3.96m (13') x 3.04m (9'11") Radiator, double glazed window, solid oak wooden floor. Bathroom Stunning refitted Bathroom comprising shower cubicle, double ended freestanding bath with wall lighting, wash hand basin, tiled walls and floor, heated towel rail, double glazed windows dual aspect. Second Floor Landing Double glazed window, door leading to large walk in eaves storage space with power and light connected. Door to: Bedroom 4 4.61m (15'1") max x 4.22m (13'10") Double glazed window, fitted cupboards, radiator, carpeted. Outside Rear Garden Beautifully presented, low maintenance rear garden shingle based with seating areas and raised flower and shrub beds. Automatic sprinkler system, outside tap, electrical power point, security lighting and security camera, manually operated garden feature lighting. Gated access to front. Front Driveway parking behind security gates with mature hedge screening allowing a degree of privacy, automatic spinkling system, outside tap, electric power point, security lighting and security cameras, sensored featured lights.
Mappa
APPARTAMENTI SIMILI
- Chimes Av., London N13
- € 1.004.400 (£ 900.000)
- Cranley Gardens, Palmers Gr...
- € 976.500 (£ 875.000)

