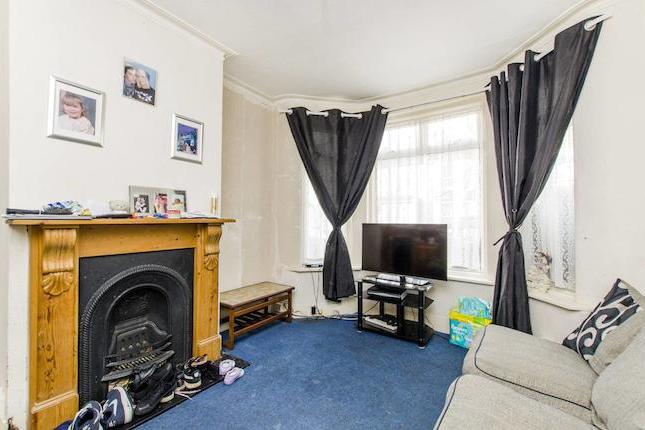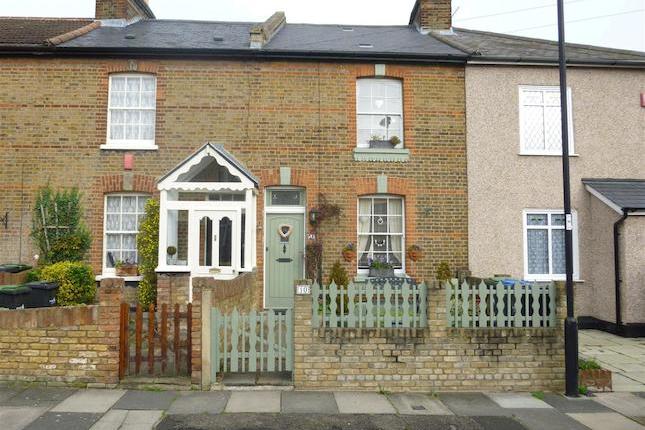- Prezzo:€ 418.500 (£ 375.000)
- Zona: Interland nord-ovest
- Indirizzo:Boleyn Avenue, Enfield, Greater London EN1
- Camere da letto:3
Descrizione
Christopher Stokes are delighted to welcome this two/three bedroom tunnel linked house located in enfield. Benefits of the property include a driveway, downstairs WC and an outbuilding. Don't miss out, call today to book your viewing! Key Features Two/Three Bedroom House Downstairs WC Off Street Parking Out Building Extended To Rear Front Garden Paved driveway Lounge 23' 8" x 13' 1" (7.22m x 3.99m opening to 4.67m) Open plan, double glazed window to front aspect, wood flooring, two radiators and access to kitchen Kitchen 15' x 10' 8" (4.58m x 3.26m) Double glazed window to rear aspect, eye and base units, roll top work surfaces, gas cooker with extractor over, stainless steel one and a half bowl sink with mixer tap and drainer unit, tiled splash back, tiled flooring, space for washing machine and fridge freezer, door leading to rear garden, door to WC WC Double glazed window to rear aspect, low level WC, sink with mixer taps, part tiled walls, tiled floor First Floor First Floor Landing Doors to all rooms, stairs leading to second floor landing Bedroom One 10' 4" x 9' 1" (3.14m x 2.77m) Double glazed window to front aspect, radiator, wood floor Bedroom Two 10' 5" x 9' 2" (3.18m x 2.80m) Double glazed window to rear aspect, radiator, laminate flooring Bathroom Frosted double glazed window to rear aspect, tiled floor, part tiled walls, low level WC, panelled bath with mixer taps and shower attachment, pedestal hand wash basin with mixer taps Second Floor Second Floor Landing Doors to bedroom three/loft room, storage cupboard Bedroom Three/Loft Room 12' 4" x 9' 5" (3.76m x 2.87m) Three velux windows to front and rear aspect, laminate flooring, radiator Garden Hard standing concrete garden, gate leading to tunnel access, door leading to out-building Outbuiding 16' 2" x 11' 9" (4.94m x 3.58m) Double glazed window to front and side aspect, door to bathroom Bathroom Tiled walls and flooring, pedestal hand wash basin with mixer taps, low level WC, panelled bath with mixer taps and shower attachment
Mappa
APPARTAMENTI SIMILI
- Inverness Av., Enfield EN1
- € 530.100 (£ 475.000)
- Millais Rd., Bush Hill Park...
- € 446.399 (£ 399.999)
- St. Georges Rd., Enfield EN1
- € 429.660 (£ 385.000)
- Severn Drive, Enfield, Midd...
- € 435.240 (£ 390.000)



