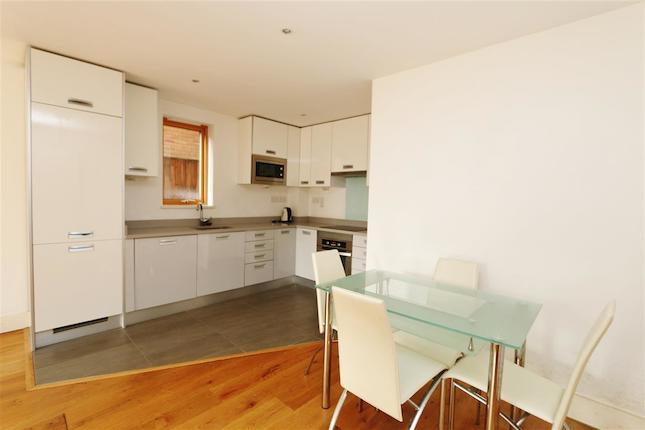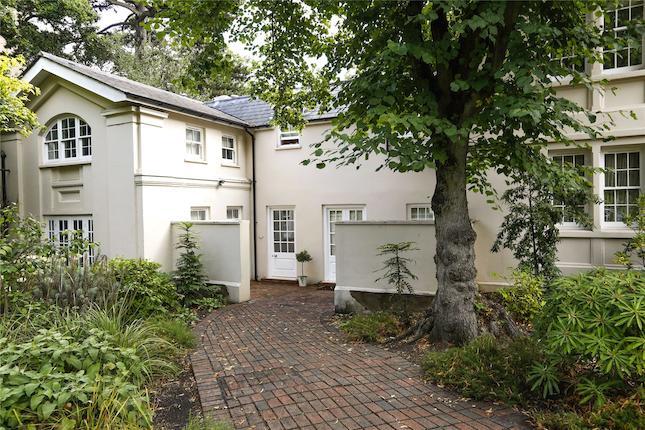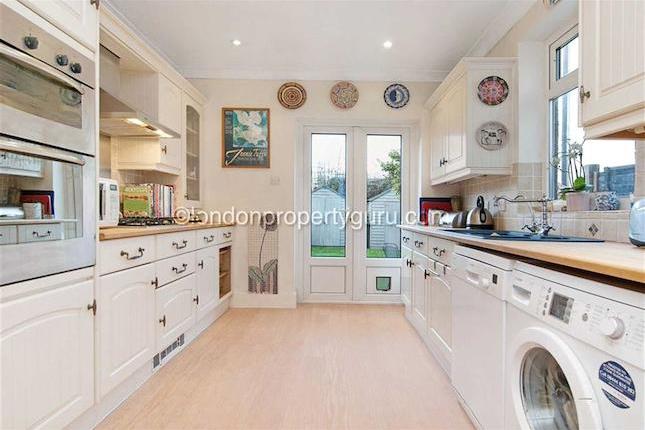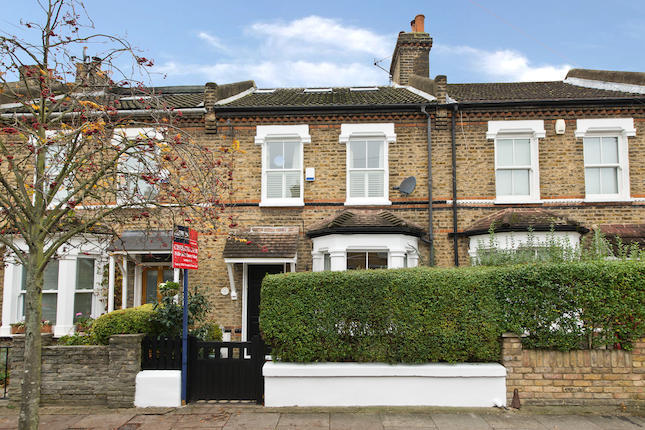- Prezzo:€ 892.800 (£ 800.000)
- Zona: Interland sud-ovest
- Indirizzo:Midmoor Road, Wimbledon SW19
- Camere da letto:4
Descrizione
A spacious four bedroom semi detached house with off street parking, an attractive rear garden and overlooking playing fields. It offers excellent extension potential and is conveniently located for access to Wimbledon town centre. The property also has planning permission to convert into 1 x 3 bedroom and 1 x 2 bedroom flats. Please see London Borough of Merton application number 15/P1076. EPC EER D. Front Laid with paving providing off street parking. Side access to rear garden. Overhung porch with tiled step to multi pane doors to lobby and front door leading to:- Further Rooms Entrance Hall Under stairs storage, ceiling coving, dado rail. Door to:- Double Reception Room Dual aspect room with splayed bay of double glazed windows to front aspect and window overlooking rear garden, built-in storage cupboards and shelving to alcoves, decorative cornicing and ceiling roses, oak flooring. Kitchen Fitted with a range of eye level and base units with complementary tiling to walls, work surface incorporating stainless steel sink with mixer tap, space for free standing cooker, extractor, space for dishwasher and washing machine, space for fridge/freezer, inset ceiling lights, tiled floor, double glazed window and door to rear garden. Door to:- Dining Room Built-in storage cupboards (also housing boiler), ceiling coving, oak flooring, double glazed sliding doors to rear garden. First Floor Landing Approached via staircase from entrance hall, dado rail, access to loft. Doors to:- Further Rooms Bedroom 1 Splayed bay with double glazed windows to front aspect, ceiling coving, stripped floorboards. Bedroom 2 Double glazed window overlooking rear garden, ceiling coving, laminate flooring. Bedroom 3 Double glazed window overlooking rear garden and playing fields, ceiling coving, laminated flooring. Bedroom 4 Double glazed window to side aspect, ceiling coving, laminate flooring. Bathroom Fitted with three piece suite comprising panel enclosed bath with wall mounted shower over, shower screen, pedestal wash hand basin, low level w.C., tiled walls, frosted double glazed window to front aspect. Additional WC Low level w.C., half tiled walls with dado, stripped floorboards, frosted double glazed window to side aspect. Rear Garden Paved patio areas to side and rear of house, remainder of garden laid with paving and shingle interspersed with mature shrubs, side access to front. Local Authority London Borough of Merton F62
Mappa
APPARTAMENTI SIMILI
- SW19
- € 742.140 (£ 665.000)
- Wimbledon Park Side, London...
- € 976.500 (£ 875.000)
- Garfield Rd., London SW19
- € 948.600 (£ 850.000)
- Hardy Rd., London SW19
- € 920.700 (£ 825.000)



