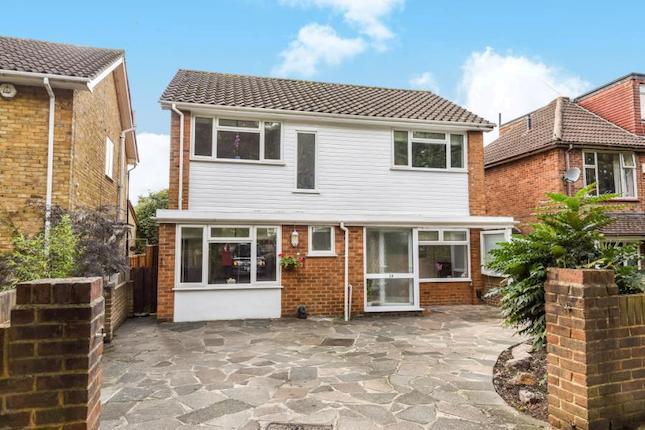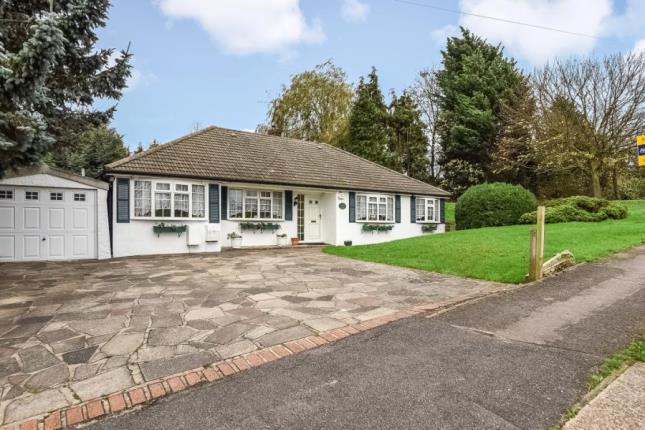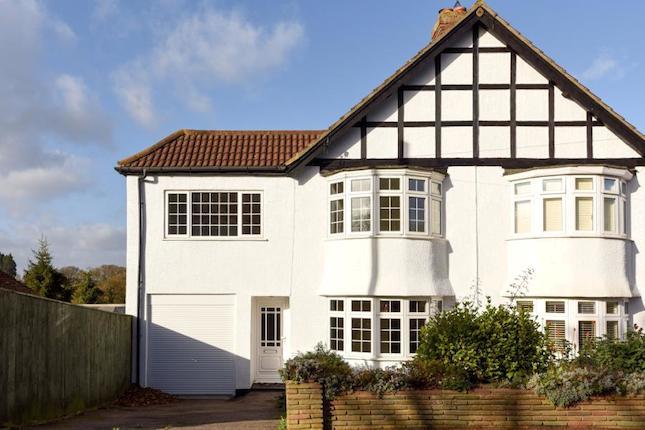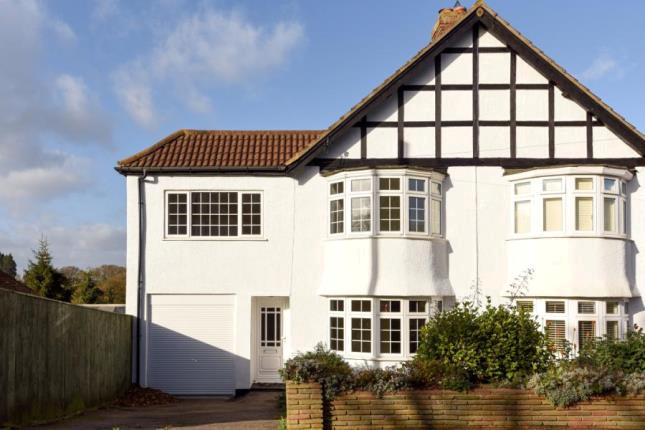- Prezzo:€ 725.400 (£ 650.000)
- Zona: Interland sud-est
- Indirizzo:The Crescent, West Wickham BR4
- Camere da letto:4
- Bagni:1
Descrizione
'Chain Free' four bedroom detached family home with 95' South East facing rear garden conveniently situated for West Wickham and Hayes Stations and close to both Langley and Pickhurst Schools. Accommodation downstairs comprises 17' x 15'6 lounge, 22'9 x 13'5 open plan lounge/diner, fitted kitchen, utility area and family bathroom. Upstairs there are four bedrooms, the master having and en suite cloakroom which could be remodelled into an en suite shower room. The property does require modernisation but currently offers spacious accommodation with the potential to extend (stpp). Other benefits include generous entrance hall and landing, 55' covered driveway to side and paved front providing ample off street parking.Entrance Hall (9'3 x 8'6 (2.82m x 2.59m))Double glazed door to side with opaque lead light glass inserts. Radiator, under stair storage cupboard and stairs up.CloakroomOpaque double glazed window to side, low level WC and half tiled walls.Bathroom (8'2 x 6'1 (2.49m x 1.85m))Opaque double glazed window to side, radiator, fully tiled to two walls with half tile to remainder. Panel bath with wall mounted Aqualisa shower over and screen, wash hand basin on vanity unit with storage below and mirror with shelf above. Towel rail and wall mounted mirrored medicine cabinet.Lounge (17' x 15'6 (into bay) (5.18m x 4.72m ( into bay)))Double glazed lead light bay window to front and double glazed window to side. Radiator, dimmer switch and brick built gas feature fireplace with wood mantle, tiled hearth and shelving to sides.Fitted Kitchen (11'10 x 6'10 (3.61m x 2.08m))Double glazed window to side, coving and wall mounted boiler. Range of wall and base units with work surfaces over, tiled splash backs and 1½ bowl sink with mixer tap and drainer. Integrated Stoves four ring gas hob with extractor hood over, integrated double electric oven, space for under counter fridge and space with plumbing for dishwasher.Utility Room (8'2 x 6'1 (2.49m x 1.85m))Double glazed door to rear and opaque glass block wall to side. Range of base units with work surface over, radiator, space for fridge freezer, space for washing machine and tumble dryer. Tiled floor and door to dining area.Open Plan Lounge/Diner (22'9 x 13'5 (max) (6.93m x 4.09m ( max)))Open plan lounge/diner consisting:Lounge AreaCoving, ornate ceiling rose and radiator.Dining AreaDouble glazed window to rear and opaque high level window to side. Radiator, wall lights, parquet flooring and door to utility room.Landing (9'3 x 8'5 (2.82m x 2.57m))Double glazed lead light window to side and coving.Bedroom One (15'7 x 13'7 (to wardrobes & into bay) ())Double glazed lead light bay window to front, radiator and range of fitted wardrobes and overhead storage to walls.En Suite CloakroomDouble glazed window to side, linen cupboard and wood flooring. Pedestal wash hand basin with mono bloc mixer tap and wall mounted mirror over, low level WC and wall mounted mirrored medicine cabinet.Bedroom Two (12'1 x 8'2 (3.68m x 2.49m))Double glazed window to rear, radiator, fitted double wardrobe with overhead storage and shelving.Bedroom Three (12' x 8'2 (max) (3.66m x 2.49m ( max)))Double glazed window to rear, radiator and fitted double wardrobe.Bedroom Four (9'2 x 8'1 (2.79m x 2.46m))Double glazed lead light window to side, radiator, loft access hatch and airing cupboard.Rear Garden (95' x 32' (approx) (28.96m x 9.75m ( appro x )))South East facing rear garden with patio leads to laid lawn area with mature tree and shrub boarders. Brick built storage shed to side, wooden storage shed to rear, side access gate, Sky TV dish, outside tap and light.FrontagePaved frontage providing ample off street parking with covered 55' x 7'8 driveway to side with wooden gates, storage area to rear and personal door to garden.DirectionsFrom our office at the top of Westmoreland Road turn left at the traffic lights into Pickhurst Lane, then take the second turning on the right into Goodhart Way. The Crescent is the first turning on the left hand side.ViewingViewing With Edmund Beckenham/Bromley or email onYou may download, store and use the material for your own personal use and research. You may not republish, retransmit, redistribute or otherwise make the material available to any party or make the same available on any website, online service or bulletin board of your own or of any other party or make the same available in hard copy or in any other media without the website owner's express prior written consent. The website owner's copyright must remain on all reproductions of material taken from this website.
Mappa
APPARTAMENTI SIMILI
- Gates Green Rd., West Wickh...
- € 725.400 (£ 650.000)
- Layhams Rd., West Wickham BR4
- € 725.400 (£ 650.000)
- Birch Tree Av., West Wickha...
- € 697.500 (£ 625.000)
- Birch Tree Av., West Wickha...
- € 697.500 (£ 625.000)



