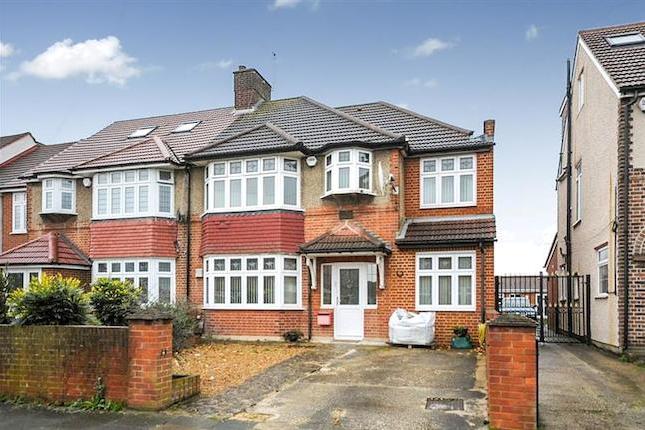- Prezzo:€ 1.082.520 (£ 970.000)
- Zona: Interland sud-ovest
- Indirizzo:Firs Drive, Hounslow TW5
- Camere da letto:4
- Bagni:2
Descrizione
Touchwood Homes are pleased to offer this well decorated charming 3 reception 4 bedroom semi detached house located just yards from bath road, with easy access to A312, M25, M4 and Heathrow International Airport. Fully paved front garden surrounded by brick walls, measuring 34'x32' Porch area: 8'4 x 3'7 UPVC double glazed double doors, tiled floors and frosted windows to side aspects. UPVC panelled door to, Hall way: 6' wide, laminated flooring, wall mounted radiator. Reception 1: 15'4 x 13'11 Front double glazed bay windows, Laminated flooring, wall mounted twin radiators, and wooden French door separating reception 2. Reception 2: 16'2 x 11' Laminated floors, access to kitchen and dining area. Kitchen & dining : 22' x 12'8 Tiled floor and part tiled walls. Double hob radiator, breakfast bar, and access to side extension providing access to, Reception 3 : 23' x 9'11 Laminated floor, and en suite bathroom comprises of shower room with enclosed glass panels, low level WC and wash basin. Fully tiled floors and walls. Stairs to 1 st floor landing area. Bedroom 1: 14'9 x 9'11 Laminated flooring, double glazed to front aspect, fitted wardrobes and wall mounted radiators. Bedroom 2: 13'3 x 12'2 Laminated flooring, double glazed to rear aspect, fitted wardrobes and wall mounted radiators. Bedroom 3: 11' x 8'6 - Laminated flooring, double glazed to front aspect, fitted wardrobes and wall mounted radiators. Family bathroom : Fully tiled walls and tiled floors, low level WC, bath with Jacuzzi, wash basin with mixer taps to provide hot and cold water, and frosted windows, and wall fitted heated rail. Stairs to 3rd floor, Loft room converted in to bedroom 4, measuring 13'2 x 11' carpet floor, skyline windows, and wall fitted wardrobes. Garage : Located inside, measuring 15' x 8'3 concrete flooring, and electric door to front. Garden : Approx. 150' long; mainly lawn, surrounded by flower beds, and natural fencing. Brick built out house, for leisure times.
Mappa
APPARTAMENTI SIMILI
- Burns Way, Hounslow TW5
- € 965.340 (£ 865.000)
