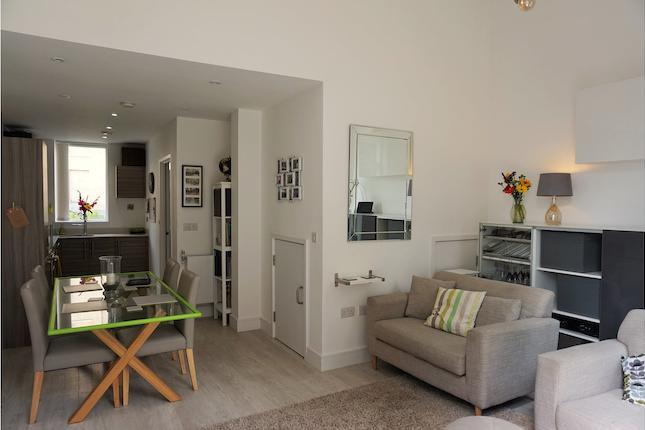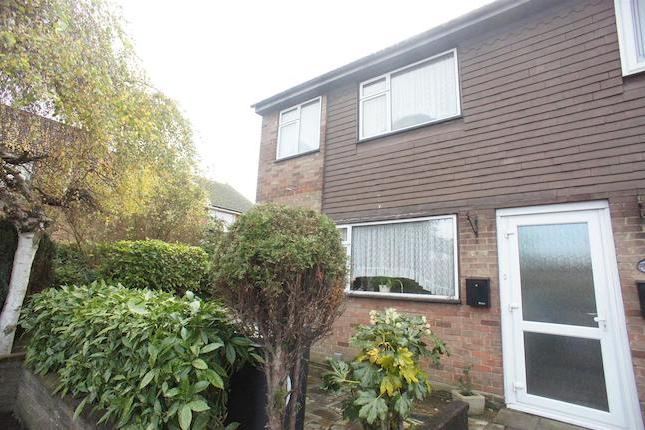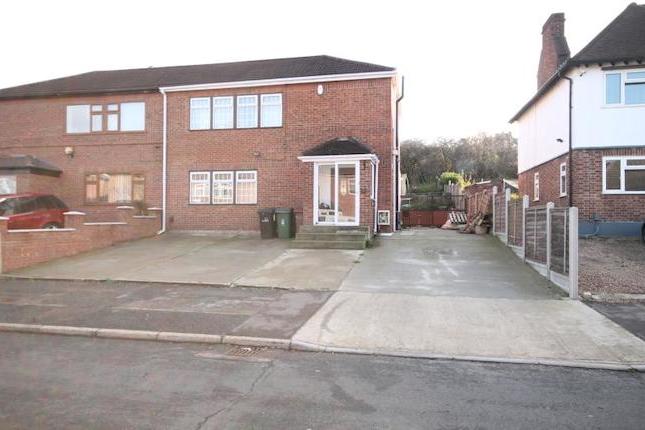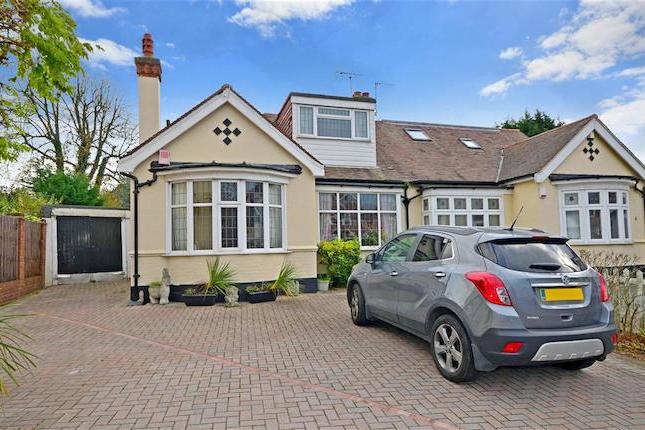- Prezzo:€ 424.080 (£ 380.000)
- Zona: Interland nord-est
- Indirizzo:Ainslie Wood Gardens, Chingford, London E4
- Camere da letto:3
- Bagni:1
Descrizione
Development opportunity! Guide price £380,000 - £425,000. Open house Saturday 28th November 2015 at 2PM. Book your place on our open house for this three bedroom end of terrace 1930's style house with detached garage to rear. The property has a traditional layout with a through lounge (formally two receptions), a galley style kitchen and an additional conservatory to rear. To the first floor there are two double bedrooms, one single bedroom and a family bathroom. The family friendly lawned rear garden is separated into two sections, the first measuring approx 40 ft with a pedestrian gate to the second section measures approx 20 ft and has a garage with roller shutter. This is also accessed via a shared driveway. With gas central heating and no onward chain. Location Ainslie Wood Gardens is accessed of Larkswood Road or Ainslie Wood Road, which both lead off Chingford Mount Road. This is a nice residential location within easy reach of Larkswood Playing Fields and Ainslie Wood Primary School. Highams Park station is within 1 mile. Our View For those looking for a complete renovation project or a home to make their own this could be the property for you. With potential to extend to rear and into the loft (subject to usual consents) this property could expand in size to suit your needs. Reception Room 14' 3" x 11' 10" (4.34m x 3.61m ) Reception Room 11' 1" x 9' 11" (3.38m x 3.02m ) Kitchen 8' 2" x 7' 8" (2.49m x 2.34m ) Conservatory 18' 2" x 11' 4" (5.54m x 3.45m ) Bedroom 14' 2" x 10' 3" (4.32m x 3.12m ) Bedroom 11' 2" x 10' 3" (3.4m x 3.12m ) Bedroom 7' 6" x 7' 6" (2.29m x 2.29m ) Bathroom 7' 8" x 7' 6" (2.34m x 2.29m ) Garden important note to purchasers: We endeavour to make our sales particulars accurate and reliable, however, they do not constitute or form part of an offer or any contract and none is to be relied upon as statements of representation or fact. The services, systems and appliances listed in this specification have not been tested by us and no guarantee as to their operating ability or efficiency is given. All measurements have been taken as a guide to prospective buyers only, and are not precise. Floor plans where included are not to scale and accuracy is not guaranteed. If you require clarification or further information on any points, please contact us, especially if you are travelling some distance to view. Fixtures and fittings other than those mentioned are to be agreed with the seller. F!
Mappa
APPARTAMENTI SIMILI
- Jacks Farm Way, Highams Par...
- € 530.100 (£ 475.000)
- Field Close, London E4
- € 446.344 (£ 399.950)
- Valley Side, London E4
- € 491.040 (£ 440.000)
- Laurel Gardens, Chingford, ...
- € 468.720 (£ 420.000)



