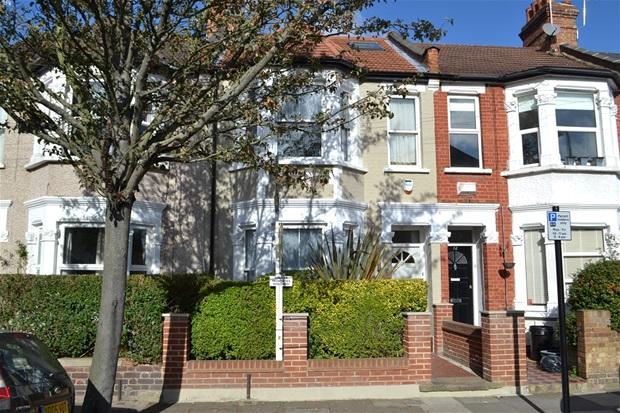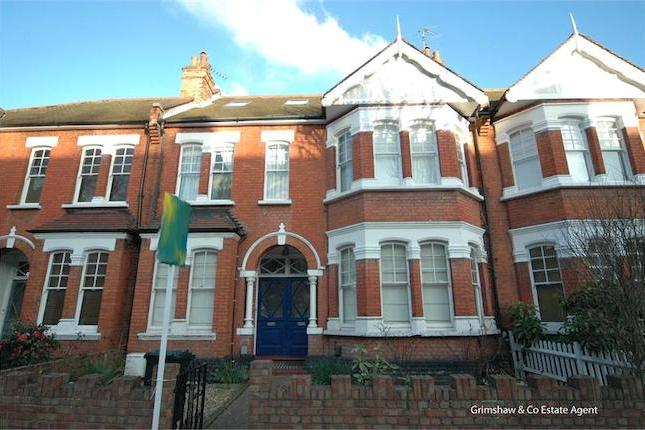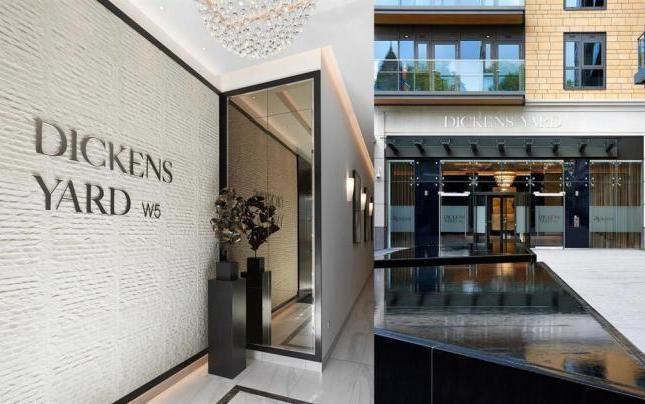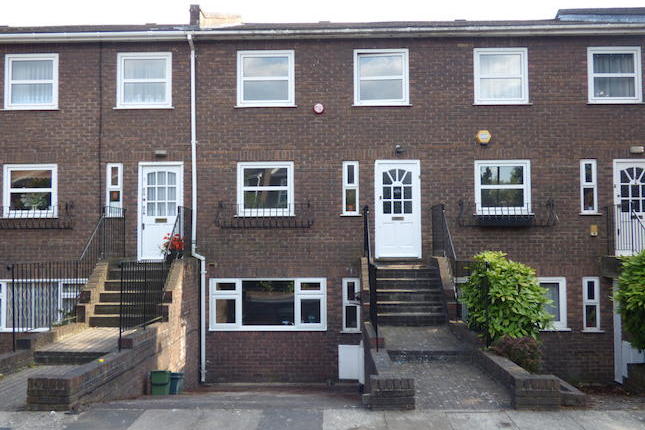- Prezzo:€ 1.076.940 (£ 965.000)
- Zona: Interland sud-ovest
- Indirizzo:Lindfield Road, London W5
- Camere da letto:4
- Bagni:2
Descrizione
A 4 bed/2 bath Edwardian house situated in the heart of Pitshanger Village close to the wide open spaces of Pitshanger Park, offered for sale with no onward chain. Many period features have been retained including cast iron fireplaces, sash windows, coved ceiling & picture/dado rails. The property has a stunning loft conversion with en-suite features, a double glazed conservatory with useful cloakroom/wc, the former leading to the pretty west facing rear garden. Area info: Lindfield Road is situated directly off Pitshanger Lane which has many restaurants, cafes and an excellent mixture of specialist and independent shops. Several schools are with easy reach including North Ealing Primary & Notting Hill & Ealing High School. Ealing Broadway (Central/District & National Rail) Station is approximately one mile from the property and is ‘Crossrail ready’. Vehicular access is offered via the A40/M40 into London & the West. Entrance Hall: Central heating radiator, oak flooring. Understairs storage cupboards. Lounge: 15’0 x 12’10 (4.58m x 3.92m) Attractive cast iron ‘open’ fire place with tiled grate, central heating radiator, oak flooring, sash windows, coved ceiling with centre rose 9ft high ceiling. Picture rail. Dining Room: 14’ x 10’9 (4.27m x 3.29m) Cast iron fireplace with gas coal effect fire, built in larder/pantry, oak flooring. Central heating radiator, picture rail. Door to garden. Kitchen: 9’10 x 6’8 (3.0m x 2.04m) Wall & base units, gas hob, stainless steel sink unit with mixer tap. Plumbing for washing machine, quarry tiled floor, Worcester central heating boiler, door to: Conservatory: 13’7 x 9’1 (4.15m x 2.76m) Double glazed windows and roof, part brick construction, central heating radiator, tiled floor with under floor heating. Double doors to garden. Ground Floor WC: Low level WC. Wash hand basin. Tiled floor First Floor Landing: Dado rail. Oak flooring. High level storage. Bedroom 2: 15’ x 11’3 (4.58m x 3.43m) Sash windows. Oak flooring. Central heating radiator. Picture rail. Coved ceiling. Built in wardrobes. Art Nouveau fireplace with gas connection. Bedroom 3: 14’ x 12’ (4.24m x 3.44m) Sash windows. Central heating radiator. Oak flooring. Picture rail. Cast iron fireplace with gas point. Bedroom 4: 8’8 x 6’4 (2.65m x 1.64m) Central heating radiator. Oak flooring. Casement windows. Bathroom/WC: 8’9 x 6’2 (2.66m x 1.88m) Claw foot bath with aqualisa shower over, high level WC, wash hand basin with storage below, central heating radiator, stained glass window, further sash window Second Floor Landing: Electrically controlled Velux windows. Master Bedroom: 20’ x 11’10 (6.08m x 3.62m) Double glazed Velux windows to front. Bench radiator. Double glazing to rear under eaves storage. Oak flooring. En-Suite Shower/WC: Tiled shower cubicle. Pedestal wash hand basin. Low level WC. Heated towel rail. Double glazing. Tiled floor Exterior: Front Garden: Rear Garden: 52’ (15.86m) Lawn. Patio areas. Outside light& tap. Pond. Flower borders. Garden shed (14’ x 8’4) (4.28 x 2.55) with light and power. Council Tax: Band E – London Borough of Ealing £ 1,957.12 – 2015/2016
Mappa
APPARTAMENTI SIMILI
- Carlyle Rd., London W5
- € 948.544 (£ 849.950)
- Woodgrange Av., Ealing Comm...
- € 1.227.600 (£ 1.100.000)
- New Broadway, London W5
- € 948.600 (£ 850.000)
- 22, Ealing Comman W5
- € 1.003.842 (£ 899.500)



