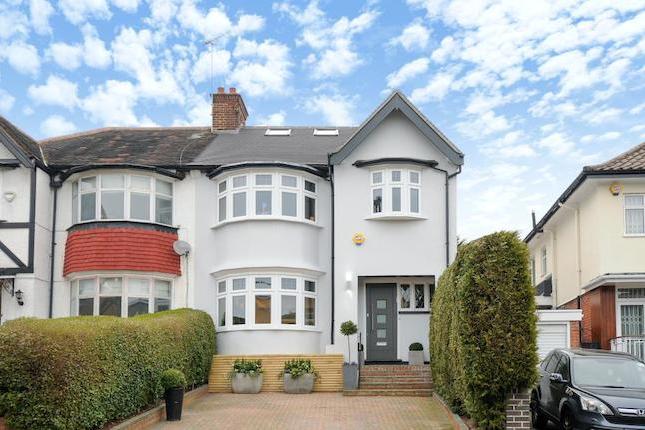- Prezzo:€ 1.674.000 (£ 1.500.000)
- Zona: Centro nord-ovest
- Indirizzo:Redbourne Avenue, Finchley N3
- Camere da letto:7
Descrizione
An extended seven bedroom double-fronted Edwardian semi-detached house arranged over 2,400 sq ft retaining some original features. The property is conveniently located for shops and amenities of Finchley Central & under 1/3 mile to Finchley Central tube. The property benefits from four reception rooms, off street parking for three cars and south facing garden. Hallway Original style stained glass front door, double doors leading to hallway, tessellated floor, double radiator, coving to ceiling, dado rail, under stairs storage, door leading to side. Reception 1 Double glazed leaded light window to rear, double radiator, wood flooring, coving to ceiling, picture rail, fireplace with wooden surround and gas fire, through to dining room. Dining Room Two double glazed leaded light windows and doors to rear garden, two double radiators, wood flooring, coving to ceiling. Reception 2 Double glazed bay window to front, single radiator, wooden flooring, coving to ceiling, picture rail, fireplace with wooden surround and gas fire. Reception 3 Double glazed bay window to front, single radiator, wood flooring, coving to ceiling, picture rail, dado rail, fireplace with wooden surround and gas fire. Utility Room Space for washer/dryer, fridge freezer, tiled floor, radiator, door to shower room, double glazed window to side, double glazed door to garden. Shower Room Shower cubicle, low level w.C., wash hand basin, fully tiled walls and floor, double glazed window to side. Kitchen Open to dining room. Matching fitted units, single stainless steel sink, free-standing range oven, integrated dishwasher, part tiled walls, tiled floor, door to utility room. Main Landing Coving to ceiling, dado rail, storage cupboard, original style stained glass window to side. Bedroom 1 Double glazed bay window to front, double radiator, coving to ceiling, picture rail, fireplace with wooden surround and gas fire. Bedroom 2 Double glazed window to rear, double radiator, fitted cupboards, coving to ceiling, picture rail, cast iron fireplace with wooden surround. Bedroom 3 Double glazed window to rear, double radiator, coving to ceiling. Bedroom 4 Double glazed window to rear, double radiator, coving to ceiling, cast iron fireplace with wooden surround. Bedroom 5 Double glazed window to front, double radiator, coving to ceiling, picture rail, cast iron fireplace with gas fire. Bathroom Panel sided bath with shower attachment, vanity wash hand basin, part tiled walls, mirrored wall cabinet, single radiator, double glazed part frosted window to front. Separate W.C. Low level w.C., dado rail, single glazed frosted window to side. Loft Landing Double glazed skylights to front, eaves storage, spotlights, dado rail. Bedroom 6 Double glazed window to rear and skylight to front, double radiator, wooden floor, spotlights. Bedroom 7 Double glazed window to rear, double radiator, wooden floor, spotlights. Bathroom Panel sided Jacuzzi bath with shower attachment, pedestal wash hand basin, low level w.C., fully tiled walls, spotlights, tiled floor, double glazed skylight to front. Garden Laid lawn, various trees and shrubs, shed, cupboard housing wall mounted combi boiler. Off-Street Parking for Three Cars (EPC) eec Only
Mappa
APPARTAMENTI SIMILI
- Windsor Rd., Finchley, Lond...
- € 1.729.800 (£ 1.550.000)
- Beechwood Av., London N3
- € 1.562.400 (£ 1.400.000)

