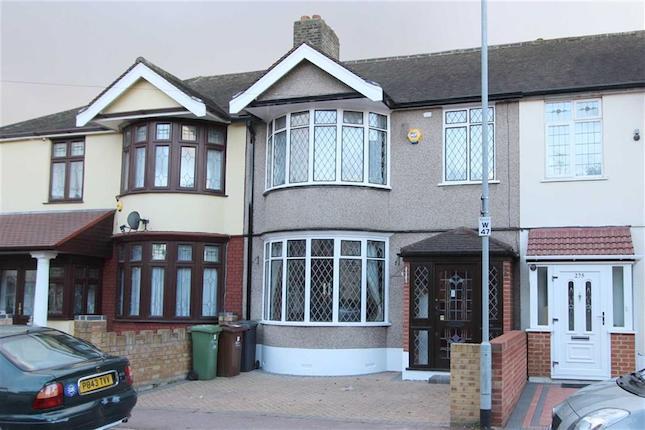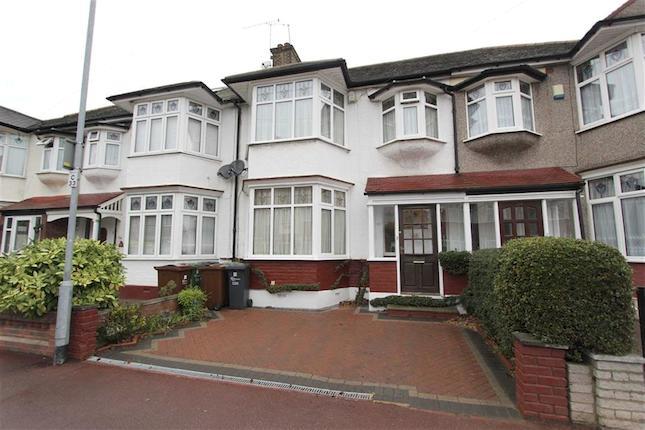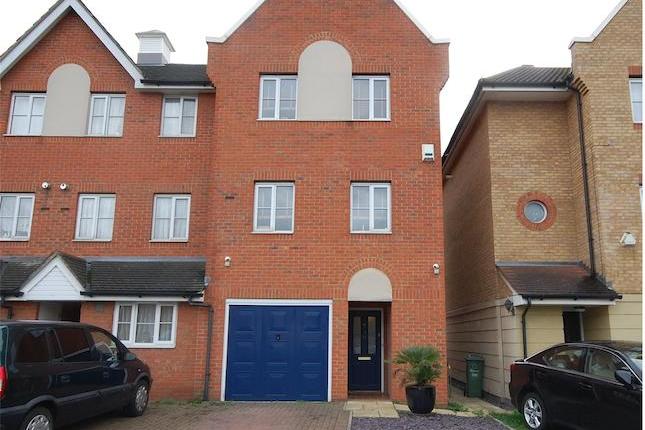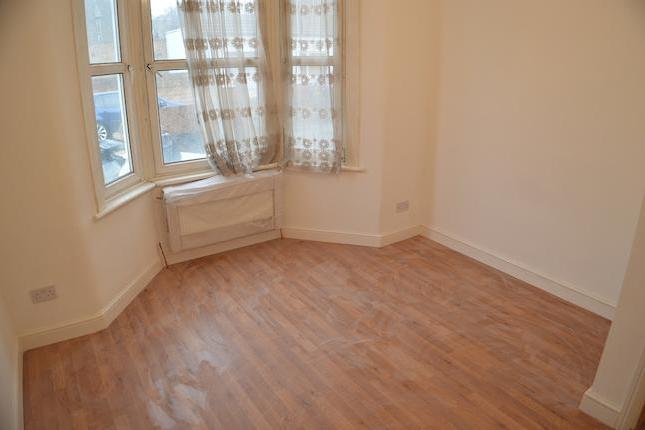- Prezzo:€ 558.000 (£ 500.000)
- Zona: Interland nord-est
- Indirizzo:Wilmington Gardens, Barking IG11
- Camere da letto:5
- Bagni:3
Descrizione
The accommodation with approximate room sizes: Porch area to lounge, door to lounge; Hallway: Laminated flooring. Radiator, coving to ceiling, under stair storage, door leading to lounge, door leading to utility room & ground floor cloakroom; Reception 1: 15'4 x 12'3 Double glazed bay window to front aspect, radiator, coving to ceiling, power points, feature fire place, Reception 2: 12'4 x 10'3, radiator, coving to ceiling, power points, French doors opening to extended kitchen dinner. Kitchen dinner: 18'4 x 12'3 kitchen diner, Double glazed window & door to rear garden 1 ? Bowel drainer sink unit, wall & base units, part tiled walls, gas point for cooker, breakfast bar, vinyl flooring; Ground floor shower room: Low level flush unit, corner wash hand basin enclose shower cubicle, extractor fan First Floor Landing: Built in cupboard, stairs to second floor, doors to:- Bedroom One: 15' 6" into bay x 11' (4.72m x 3.35m) Double glazed round bay window to front aspect, double radiator. Bedroom Two: 11' 2" x 10' 3" (3.40m x 3.12m) Double glazed window to rear aspect, radiator. Bedroom Three: 11' 2" x 7' 6" (3.40m x 2.29m) Double glazed window to rear aspect, radiator. Bedroom Four: 9' 6" x 7' (2.90m x 2.13m) Double glazed window to front aspect, double radiator, picture rail. Bedroom Five: 15' 7" x 6' (4.75m x 1.83m) Radiator. Family Bathroom: Bathroom suite comprising panelled bath with pedestal hand basin, low level W.C, part tiled walls, radiator. Guest W.C: Low level W.C, wash hand basin, tiled walls. Rear Garden: Rear garden size is approximately 50ft, shed at rear, mainly laid to lawn paved area Hall Laminated flooring. Radiator, coving to ceiling, under stair storage, door leading to lounge, door leading to utility room & ground floor cloakroom Living room Reception 1: 15'4 x 12'3 Double glazed bay window to front aspect, radiator, coving to ceiling, power points, feature fire place Living room Reception 2: 12'4 x 10'3, radiator, coving to ceiling, power points, French doors opening to extended kitchen dinner Kitchen/diner Kitchen dinner: 18'4 x 12'3 kitchen diner, Double glazed window & door to rear garden 1 ? Bowel drainer sink unit, wall & base units, part tiled walls, gas point for cooker, breakfast bar, vinyl flooring; Shower Ground floor shower room: Low level flush unit, corner wash hand basin enclose shower cubicle, extractor fan Landing First Floor Landing: Built in cupboard, stairs to second floor, doors to Master bedroom 15' 6" into bay x 11' (4.72m x 3.35m) Double glazed round bay window to front aspect, double radiator Bedroom 2 11' 2" x 10' 3" (3.40m x 3.12m) Double glazed window to rear aspect, radiator Bedroom 3 11' 2" x 7' 6" (3.40m x 2.29m) Double glazed window to rear aspect, radiator Bedroom 4 9' 6" x 7' (2.90m x 2.13m) Double glazed window to front aspect, double radiator, picture rail. Bedroom 5 15' 7" x 6' (4.75m x 1.83m) Radiator. Bathroom Family Bathroom: Bathroom suite comprising panelled bath with pedestal hand basin, low level W.C, part tiled walls, radiator. WC Low level W.C, wash hand basin, tiled walls Rear Garden Rear garden size is approximately 50ft, shed at rear, mainly laid to lawn paved area
Mappa
APPARTAMENTI SIMILI
- Westrow Drive, Barking, Ess...
- € 502.200 (£ 450.000)
- Cavendish Gardens, Barking,...
- € 435.240 (£ 390.000)
- Goodey Rd., Barking, Essex ...
- € 474.300 (£ 425.000)
- Faircross Av., Barking, Ess...
- € 440.814 (£ 394.995)



