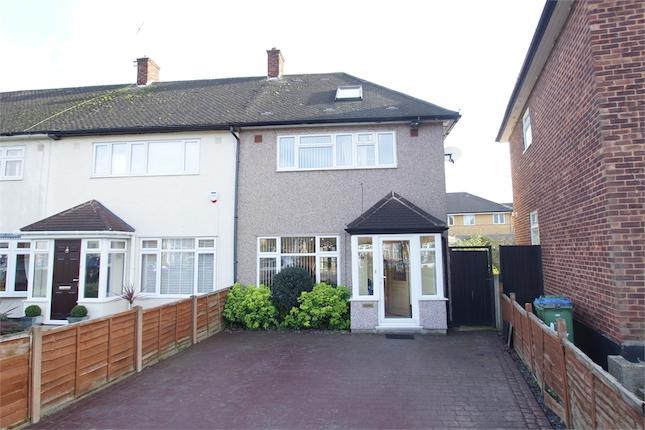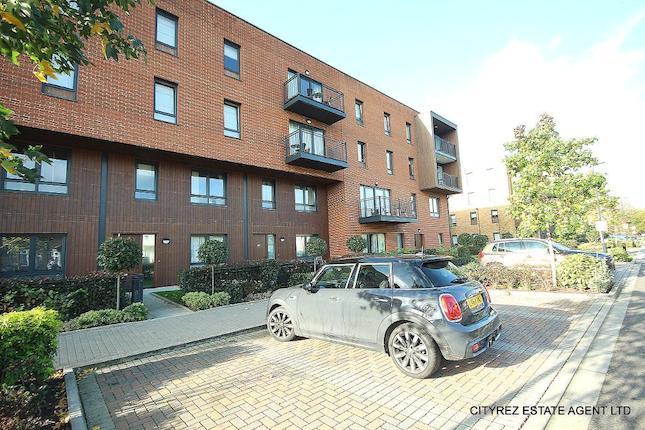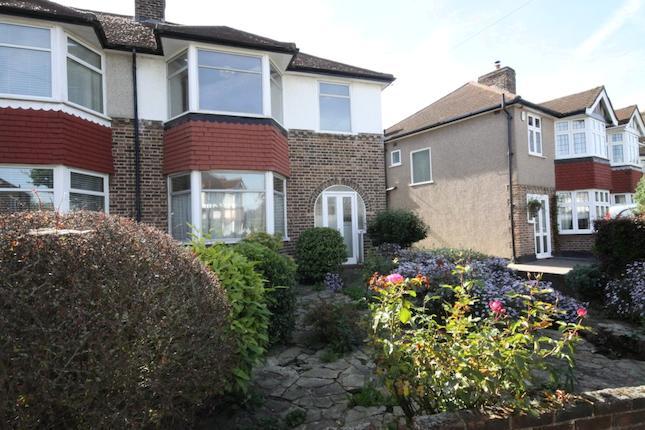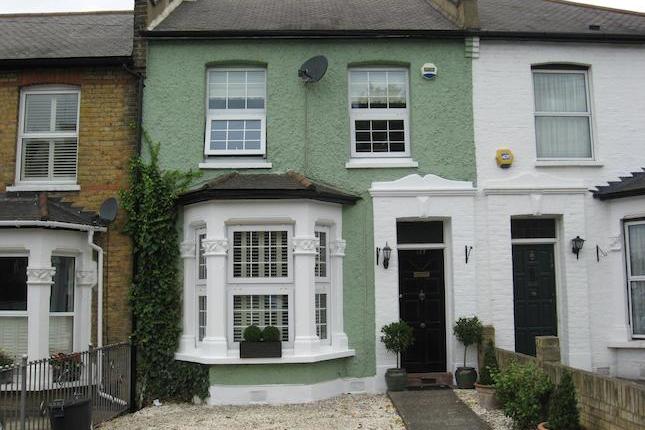- Prezzo:€ 530.100 (£ 475.000)
- Zona: Interland sud-est
- Indirizzo:Brownspring Drive, London SE9
- Camere da letto:3
- Bagni:2
Descrizione
Already extended on the ground floor to provide a 24' open plan kitchen/dining room and downstairs shower room, this detached house currently has 3 bedrooms and bathroom upstairs but planning permission was granted in Dec 2014 for a first floor side extension and loft conversion to further enhance the accommodation (documents available on request). Special mention should also be made of the Summerhouse/Games Room/Office which has a kitchenette and cloak room. Offered to the market chain free, a speedy purchase may be possible. entrance hall reception room 12' 7" x 10' 11" (3.84m x 3.33m) kitchen / dining room 24' 8" x 23' (7.52m x 7.01m) downstairs shower room landing master bedroom 12' 8" x 10' 6" (3.86m x 3.2m) bedroom 2 12' x 10' 6" (3.66m x 3.2m) bedroom 3 8' 6" x 5' 10" (2.59m x 1.78m) bathroom garage 15' 6" x 8' (4.72m x 2.44m) patio 29' 1" x 15' 1" (8.86m x 4.6m) garden 56' 29" x 1' (17.81m x 0.3m) summerhouse 21' 7" x 16' 10" (6.58m x 5.13m) With toilet important note Please note that all measurements are approximate. We have not tested any services or appliances at this property. We strongly recommend that all the information which we provide is verified by yourself on inspection, by your Surveyor and also your Conveyancer. viewing by appointment only: Tel: Or Email: Or 38 Mottingham Road, Mottingham, London SE9 4QR or 352 Footscray Road, New Eltham, London SE9 2EB
Mappa
APPARTAMENTI SIMILI
- Tiverton Drive, London SE9
- € 435.240 (£ 390.000)
- Meadowside, London SE9
- € 647.280 (£ 580.000)
- Agaton Rd., Eltham SE9
- € 446.400 (£ 400.000)
- Grangehill Rd., Eltham SE9
- € 502.200 (£ 450.000)



