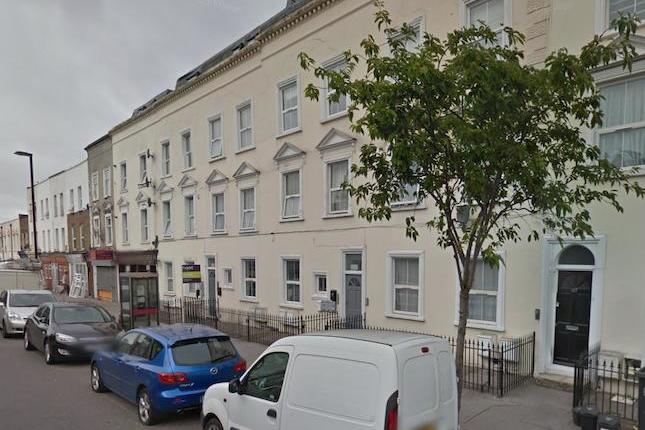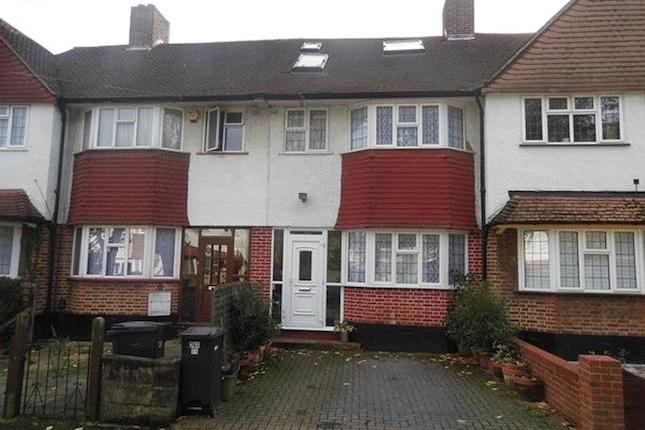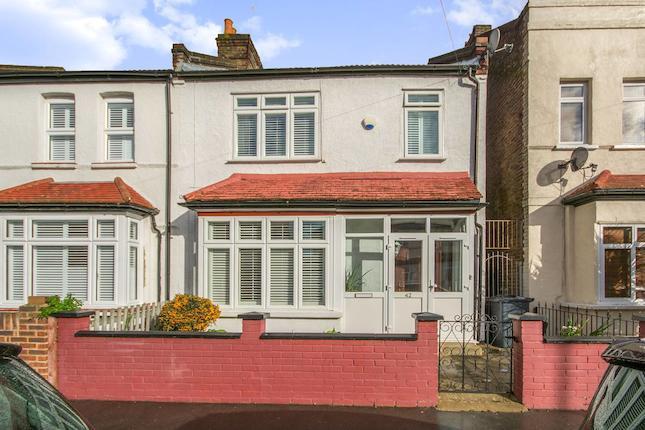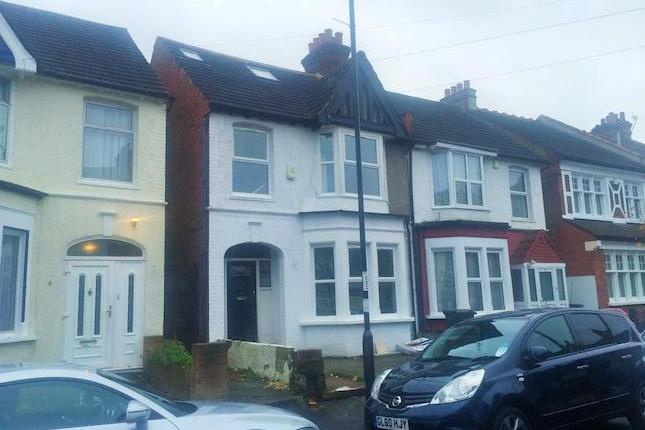- Prezzo:€ 680.704 (£ 609.950)
- Zona: Interland sud-est
- Indirizzo:Maryland Road, Thornton Heath, Surrey CR7
- Camere da letto:4
Descrizione
A Thoughtfully Extended 4/5 Bedroom Semi Detached Residence With A Large Rear Garden On The Ever Popular Americas Estate Front Garden Block edged flowerbed with conifers, rosemary and palm trees, block paved off street parking for two cars, part frosted double glazed front door to: Brick Built Storm Porch Frosted double glazed picture windows, light laminate flooring, part double glazed front door to: Entrance Hall Double glazed casement windows to front, radiator with ornate cover, fitted cupboard and understairs cupboard housing gas meter and electric meter with circuit breaker, phone point, spotlights, laminate flooring, stairs with balustrade to first floor landing. Large Cloakroom 6' 8" x 3' 5" (2.03m x 1.04m) Modern white suite comprising low flush wc, wall mounted wash hand basin with tiled splashback, cupboard, shelving, laminate flooring. Lounge 14' 10" x 12' 11" (4.52m x 3.94m) Double glazed casement windows into splay bay, radiator with ornate cover, feature fireplace with mantel, marble hearth and gas pebble fire, picture rail, power points, laminate flooring. Study/Bedroom 5 8' 2" x 6' 5" (2.49m x 1.96m) Double glazed casement windows to front, radiator with ornate cover, coved cornice, chrome dimmer switch, power points, laminate flooring. Large Kitchen/Diner/Family Room 26' 1" x 19' 6" (7.95m x 5.94m) Double glazed casement windows overlooking rear garden, double glazed conservatory windows with double glazed French patio doors to decking, radiator, ornate mantelpiece with mirror, picture rail, chrome downlighters, plenty of modern matching fitted wall and base units with laminate worktops housing single drainer stainless steel sink unit with mixer tap and tiles splashback, stainless steel oven, stainless steel gas hob, stainless steel cooker hood, plumbing for washing machine, space for fridge/freezer, dishwasher, recent gas combination boiler, second set of double glazed French doors to decking. First Floor Landing Ornate balustrade, fitted cupboard with shelving, laminate flooring, chrome dimmer switch, entrance to loft with ladder, panel doors to: Bedroom 1 15' 2" x 11' 5" (4.62m x 3.48m) Double glazed casement windows into splay bay, double radiator, wall to wall and floor to ceiling fitted wardrobes with cupboards above, coved cornice, chrome dimmer switch, laminate flooring. Bedroom 2 13' 1" x 11' 5" (3.99m x 3.48m) Large double glazed casement window overlooking rear garden with good views, radiator, wall to wall and floor to ceiling fitted wardrobes with cupboards above, chrome dimmer switch, power point, coved cornice, laminate flooring. Bedroom 3 12' 11" x 5' 9" (3.94m x 1.75m) Dual aspect double glazed casement windows to front and rear, radiator, coved cornice, chrome spotlights, chrome dimmer switch, power points, laminate flooring. Bedroom 4 7' 8" x 7' 5" (2.34m x 2.26m) Double glazed casement windows to front, matching fitted wardrobes, cupboards, drawers, coved cornice, spotlights, power points, laminate flooring. Large Bathroom 8' 1" x 7' 7" (2.46m x 2.31m) Double glazed casement window overlooking rear garden, fully tiled walls, chrome heated towel rail, modern matching white suite comprising panel bath with mixer tap, shower and screen, dual flush wc, vanity unit housing wash hand basin with mixer tap, fitted cupboard, chrome downlighters, ceramic tiled floor. Rear Garden Approx. 100ft. Large raised 26'10" x 16' with steps down to patio area with raised flowerbeds with fig and olive trees, wood store, laid to lawn, conifer, apple tree, ornamental tree, outside tap.
Mappa
APPARTAMENTI SIMILI
- Beulah, London CR7
- € 658.440 (£ 590.000)
- Goston Gardens, Thornton He...
- € 518.940 (£ 465.000)
- Kynsaton Rd., Thornton Heat...
- € 518.940 (£ 465.000)
- Lyndhurst Rd., Thornton Hea...
- € 602.640 (£ 540.000)



