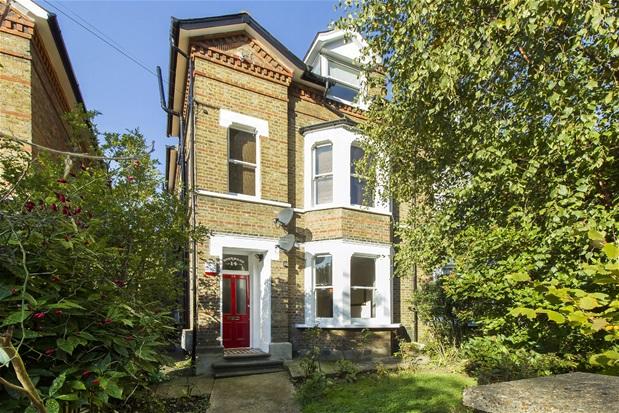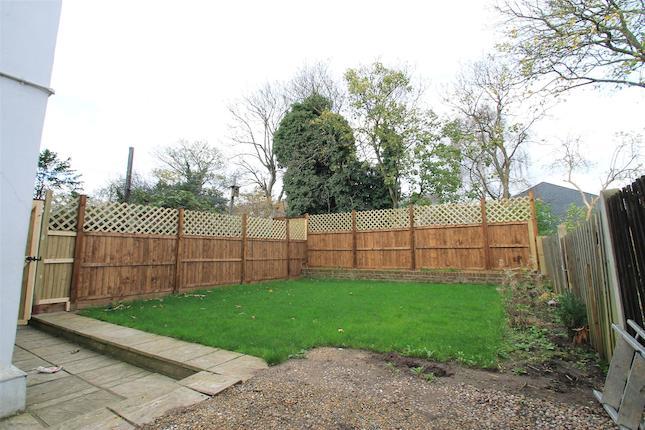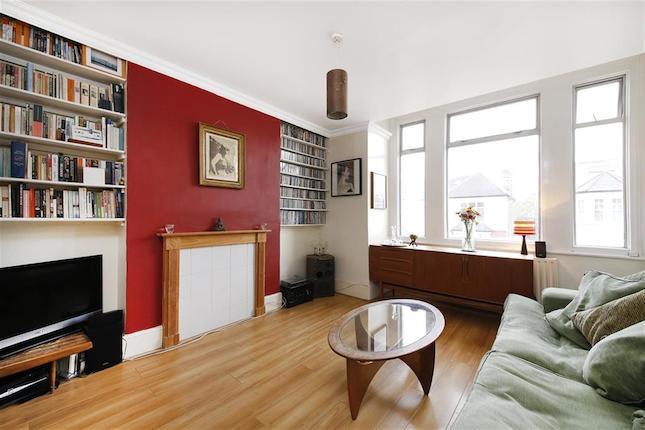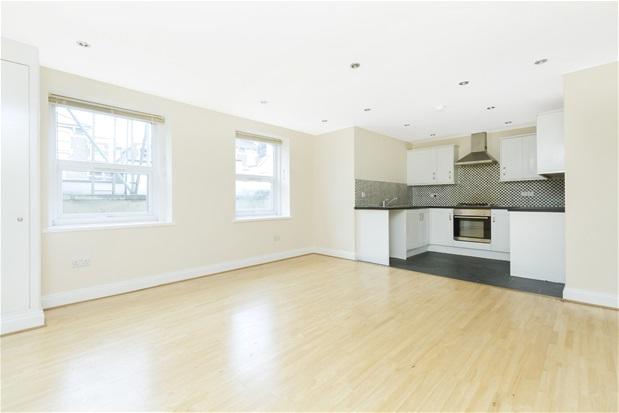- Prezzo:€ 530.100 (£ 475.000)
- Zona: Centro sud-est
- Indirizzo:Perry Rise, Forest Hill, London SE23
- Camere da letto:3
- Bagni:1
Descrizione
Overview House Network Ltd are pleased to offer this beautifully presented three bedroom first floor Victorian maisonette located in this highly sought after location in Forest Hill. This superb property retains much character with period features throughout including original front door, decorative coving, high skirting boards, fireplaces and sash windows. Decorated and maintained to a very high standard the bright and spacious accommodation briefly comprises private entrance, large reception room with bay window and fireplace, fantastic fitted kitchen/diner with island and access to private garden, two double bedrooms (both with fireplaces), one single bedroom and a modern family bathroom. Additional benefits include central heating, wooden flooring with carpeted bedrooms, large loft storage and a delightful private West facing rear garden. Conveniently located the property is perfectly positioned for easy access to excellent transport links at both Forest Hill and Lower Sydenham with fast services to central London. There are shopping facilities and amenities at nearby Forest Hill and Bell Green retail park along with the popular open space of Horniman gardens. A stunning property that is sure to prove popular and we highly recommend early viewings to avoid disappointment. The property measures approx.84.7 sqm Viewings via House Network Ltd. Entrance hall Private entrance door, radiator, fitted carpet, decorative coving to ceiling, carpeted stairs to first floor lounge 15'1 x 11'5 (4.60m x 3.48m) Two sash windows to front, fireplace, radiator, wooden flooring, decorative coving to ceiling kitchen/ diner 15'8 x 12'5 (4.78m x 3.79m) Fitted with a matching range of base and eye level units with worktop space over, stainless steel sink unit with stainless steel swan neck mixer tap and tiled splashbacks, integrated dishwasher, plumbing for washing machine, space for fridge/freezer, built-in electric fan assisted oven, built-in four ring gas hob with extractor hood over, double glazed window to rear, three sash windows to side, two radiators, wooden flooring, uPVC double glazed door with steps down to private West facing garden bedroom 1 12'10 x 11'8 (3.90m x 3.56m) Sash window to rear, fireplace, radiator, fitted carpet, decorative coving to ceiling bedroom 2 8'2 x 10'8 (2.48m x 3.25m) Sash window to side, fireplace, radiator, fitted carpet bedroom 3 9'4 x 6'2 (2.84m x 1.88m) Sash window to front, radiator, fitted carpet, decorative coving to ceiling bathroom Fitted with three piece suite comprising deep panelled and double ended bath with hand shower attachment and shower curtain and curtain rail, pedestal wash hand basin and close coupled WC, full height tiling to one wall, heated towel rail, sash window to side, vinyl flooring landing Storage cupboard, radiator, wooden flooring, skylight, access to loft outside Enclosed secluded West facing rear garden with decking and cotswold chipping at both ends. Includes newly installed featheredge fencing and gate. Extra photos
Mappa
APPARTAMENTI SIMILI
- Montem Rd., London SE23
- € 502.144 (£ 449.950)
- Stanstead Rd., Forest Hill ...
- € 446.400 (£ 400.000)
- Carholme Rd., London SE23
- € 457.554 (£ 409.995)
- Stanstead Rd., London SE23
- € 446.344 (£ 399.950)



