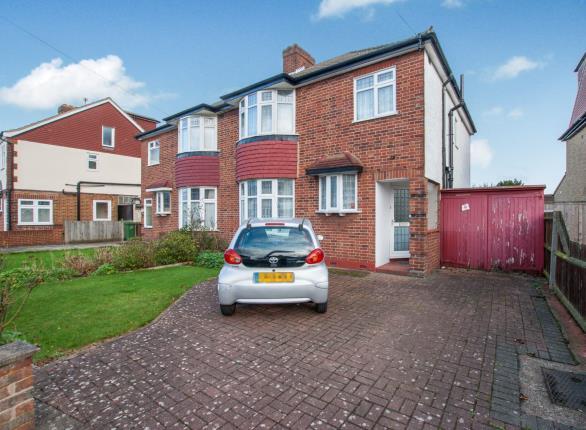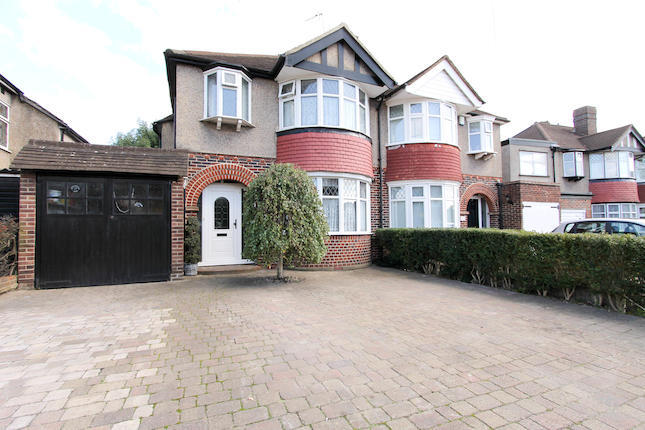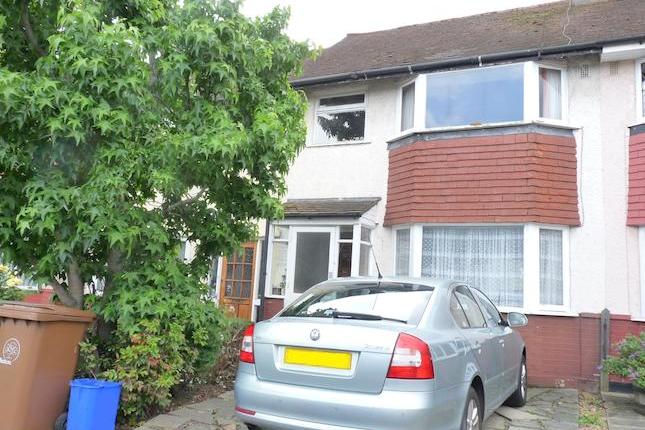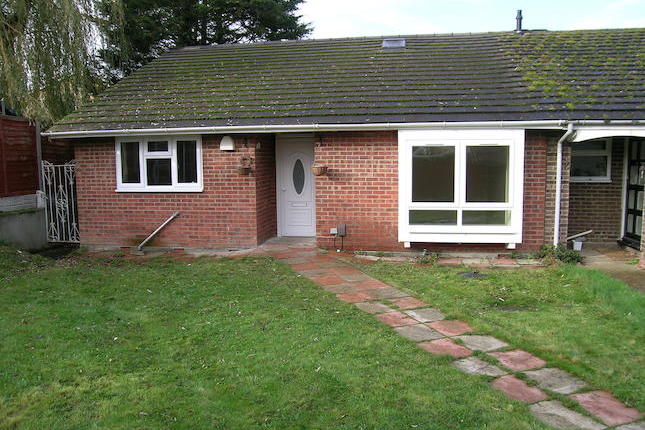- Prezzo:€ 530.100 (£ 475.000)
- Zona: Interland sud-ovest
- Indirizzo:Donnington Road, Worcester Park, Surrey KT4
- Camere da letto:2
Descrizione
No onward chain Andrews are pleased to offer this rarely available double fronted Detached Bungalow within 0.25 miles of Worcester Park High Street which is being sold with the added advantage of no onward chain. Worcester Park high street provides many shops, restaurants, two supermarkets and the main line station with services to Waterloo which gives excellent commuter access. Local bus routes can be found also with regular buses into Cheam, Sutton, New Malden and Kingston. Within 1.5 miles of this property is the A3 which gives great access into Central London, Guildford and Portsmouth. The property offers two reception rooms a lounge with doors leading onto the raised decking area and dining room, modern kitchen, two double bedrooms. Modern shower room and a delightful 77' x 37' rear garden. To the front is off road parking for two cars. Viewing highly recommended by the owners chosen agent. Enclosed Porch Double glazed front door with two double glazed windows. Internal light. Entrance Hall Double glazed door with leaded lights. Radiator. Reception One - 13'3 x 11'0(4.04m x 3.35m) Radiator. Fireplace with gas fire. Two rear aspect double glazed windows and double glazed patio doors to decking area. Reception Two - 11'0 x 8'10(3.35m x 2.69m) Double glazed window. Radiator. Kitchen - 8'5 x 7'11(2.57m x 2.41m) Double glazed window. Radiator. Range of wall and base units providing storage and single bowl sink unit. Laminated work tops. Space for cooker and fridge/freezer. Plumbed for washing machine. Part wood panelled walls. Vinyl flooring. Double glazed door to decked area. Bedroom One - 14'7 into bay x 11'0(4.45m into bay x 3.35m) Double glazed bay window with fitted window shutters. Radiator. Bedroom Two - 12'7 into bay x 10'6(3.84m into bay x 3.20m) Double glazed bay window with fitted window shutters. Radiator. Shower Room Double glazed window. Tiled shower cubicle. Wash hand basin. Low level WC. Heated towel rail. Airing cupboard housing gas central heating boiler. Part tiled walls. Vinyl flooring. Front Garden Own drive. Off road parking for two cars. Door to storage area. Rear Garden - 77'0 x 37'0(23.47m x 11.28m) Fences to side and rear. Part canopied raised decking area with steps to Lawn. Flower beds and borders. Trees and shrubs. Brick built storage area with light and power and double glazed doors to garden and wooden door to front.
Mappa
APPARTAMENTI SIMILI
- Killester Gardens, North Ch...
- € 608.220 (£ 545.000)
- Dundela Gardens, Worcester ...
- € 647.224 (£ 579.950)
- Buckland Way, Worcester Par...
- € 418.444 (£ 374.950)
- Southwood Close, Worcester ...
- € 479.824 (£ 429.950)



