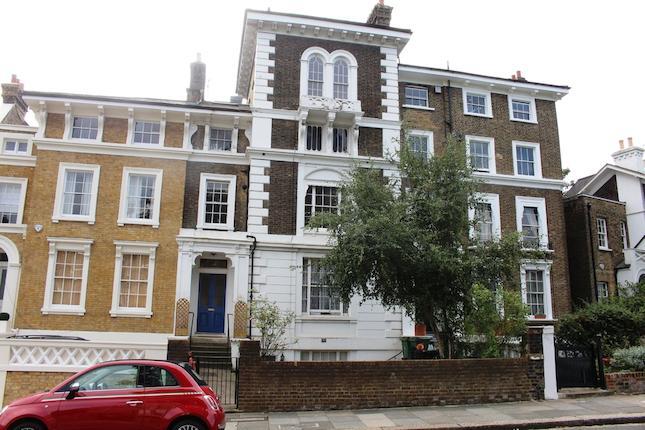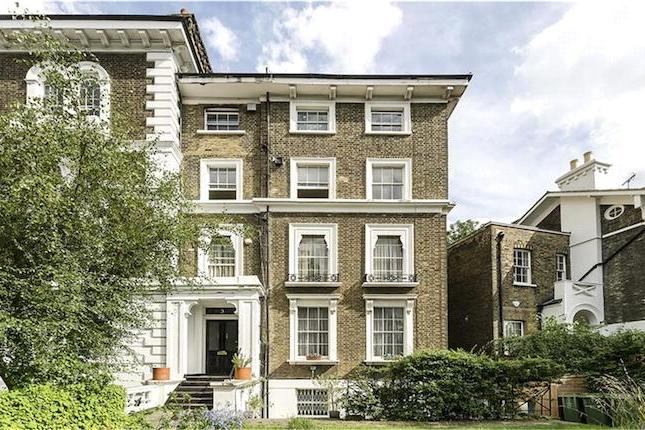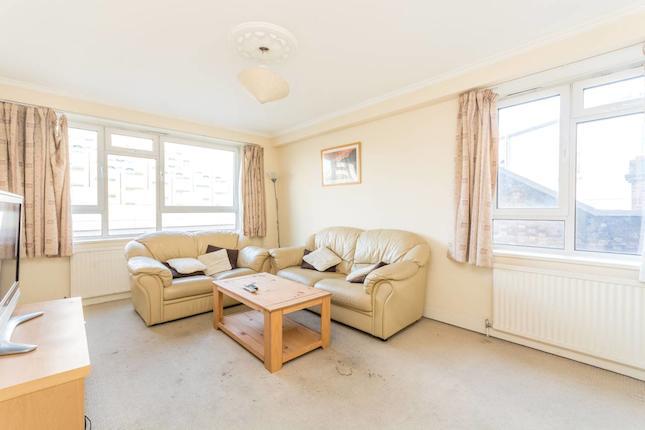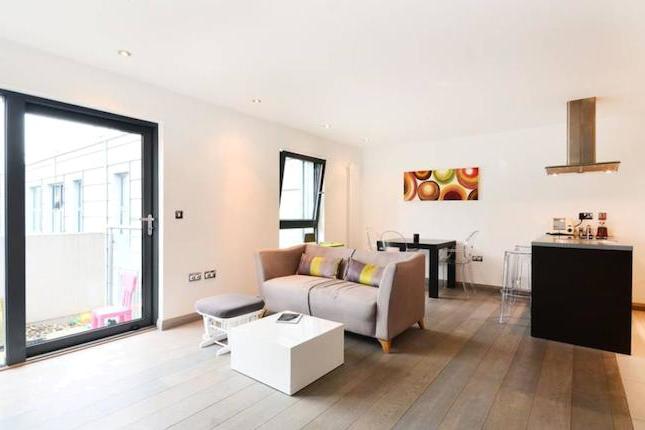- Prezzo:€ 926.224 (£ 829.950)
- Zona: Centro nord-ovest
- Indirizzo:Weavers Way, Camden Town NW1
- Camere da letto:3
- Bagni:1
Descrizione
Three Bedroom House with self-contained room/studio at rear with its own entrance. Green Live are pleased to present for sale this stunning and peacefully appointed 3 bedroom end of terrace house located within Camden's sought after Elm Village development. Ideally positioned only a few minutes' walk from the myriad shopping and transport amenities of both Camden Town and the international travel opportunities of Kings Cross- St Pancras, this recently extended (10m x 3m) two story house has been well designed by the current owner which currently accommodates 3 bedroom main residency with self-contained studio to rear with its own entrance. The main part of the house is arranged over two floors the ground floor incorporates; Hallway, Cloakroom/WC with wash basin, Reception area with an open plan kitchen, double interconnecting doors that gives access to the rear studio/room, first floor consists of two double bedrooms, one single bedroom and tiled four piece bathroom suite with bidet. The side of the property is an entrance for the rear studio room and consist of spacious eight meter long room with a side l shaped kitchen, shower room with wash basin wc and bidet and further tiled patio area to rear. The property would make an ideal rental investment as it can potentially achieve annual rental figure of £44,500.00. Exterior view from Front Entrance to Studio/Rear Room Exterior Hallway : 2.24m x 2.38m (7'4" x 7'10") Ground Floor Reception Area : 5.37m x 4.84m (17'7" x 15'11") Cloakroom/Wc : 2.19m x 0.87m (7'2" x 2'10") Open-Plan Kitchen First Floor Bedroom 1 : 4.00m x 2.66m (13'1" x 8'9") Bedroom 2 : 4.56m x 2.67m (14'12" x 8'9") Bedroom 3 : 2.63m x 2.00m (8'8" x 6'7") Bathroom : 2.56m x 2.15m (8'5" x 7'1") Ground Floor Self Contained Room/Studio to rear Studio Area : 8.83m x 2.61m (28'12" x 8'7") Studio Area view 2 Open Plan Kitchen : 2.40m x 1.77m (7'10" x 5'10") Shower Room : 1.25m x 1.40m (4'1" x 4'7") Rear Patio : 8.83m x 4.15m (28'12" x 13'7")
Mappa
APPARTAMENTI SIMILI
- Gloucester Crescent, Regent...
- € 876.060 (£ 785.000)
- Gloucester Crescent, London...
- € 1.004.400 (£ 900.000)
- Chapel Street, Marylebone NW1
- € 998.820 (£ 895.000)
- Oval Rd., London NW1
- € 1.060.200 (£ 950.000)



