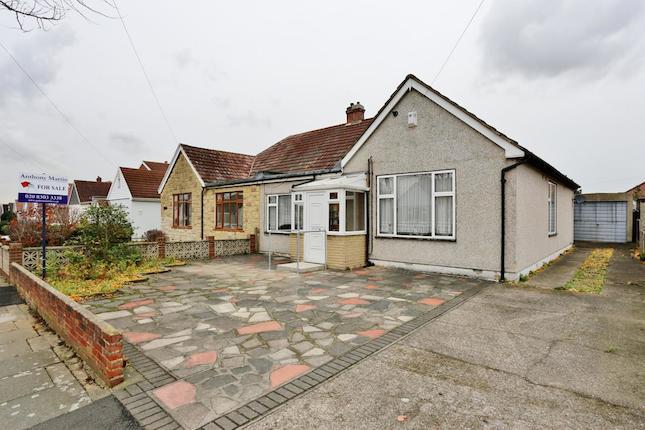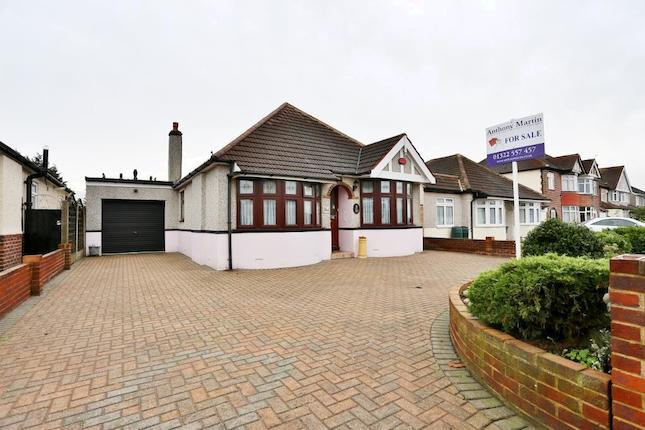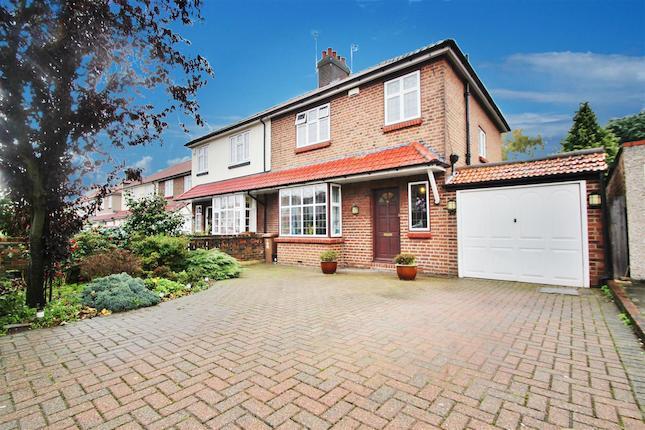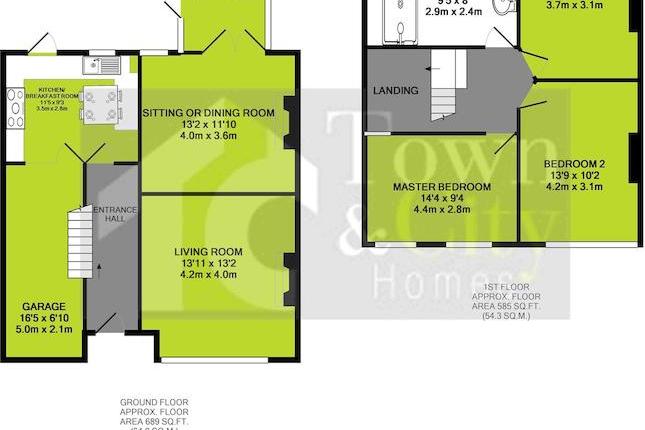- Prezzo:€ 446.344 (£ 399.950)
- Zona: Interland sud-est
- Indirizzo:Martens Avenue, Bexleyheath, Kent DA7
- Camere da letto:4
- Bagni:2
Descrizione
Overview House Network Ltd is pleased to offer this extended, four bedroom, family home, situated in a popular road close to school and with excellent transport links to central London. The property has been recently refurbished so is ready for you to move straight in! The accommodation briefly comprises, entrance hall, living room, modern fitted kitchen/diner with separate utility, cloackroom and access to the integral garage. The upper floor consists of a family bathroom and four bedrooms with the master benefitting from an en-suite shower room. Externally to the front is plenty of off road parking and to the rear is a recently landscaped garden making full use of the space including the newly laid patio. Martens Avenue is situated on a quiet residential road which is ideally located for popular local schools, Bexleyheath / Crayford shopping centres with easy access to London & Kent coasts via A2/M25/M20. Bexleyheath Railway station has frequent services into London making this area ideal for those who commute. Viewings via House Network ltd Porch Tiled flooring hall Storage cupboard, laminate flooring, stairs living room 11'6 x 10'11 (3.51m x 3.33m) Double glazed window to front, radiator, fitted carpet kitchen/diner 11'5 x 17'2 (3.47m x 5.22m) Fitted with a matching range of base and eye level units with worktop space over, 1+1/2 bowl stainless steel sink, space for fridge/freezer, fitted electric fan assisted oven, four ring gas hob with extractor hood over, double glazed window to rear, tiled flooring, double glazed double door utility 2'6 x 7'1 (0.77m x 2.15m) Plumbing for washing machine, double glazed window to rear, tiled flooring, open plan cloakroom fitted with a two piece suite comprising, wash hand basin, close coupled wc and tiled flooring. Bedroom 1 11'5 x 11'0 (3.49m x 3.36m) Double glazed window to rear, radiator, fitted carpet bedroom 2 11'5 x 10'0 (3.48m x 3.06m) Double glazed window to front, Storage cupboard, radiator, fitted carpet bedroom 3 14'6 x 7'1 (4.41m x 2.15m) Double glazed window to front, radiator, fitted carpet bedroom 4 7'2 x 6'9 (2.18m x 2.06m) Double glazed window to front, radiator, fitted carpet bathroom Fitted with three piece suite comprising bath, pedestal wash hand basin, tiled shower area with fitted shower over and glass screen and close coupled WC, full height tiling to all walls, double glazed window to rear, heated towel rail en-suite Fitted with three piece comprising pedestal wash hand basin, tiled shower enclosure with fitted shower and glass screen and close coupled WC, full height tiling to all walls, double glazed window to rear, heated towel rail, tiled flooring landing Fitted carpet, access to loft. Outside Front To the front, concrete driveway to the front leading to garage and providing off-road parking for three cars. Rear Enclosed landscaped rear garden, mainly laid to lawn, large sun patio. Garage Up and over door.
Mappa
APPARTAMENTI SIMILI
- Jenton Av., Bexleyheath DA7
- € 479.880 (£ 430.000)
- Bedonwell Rd., Bexleyheath DA7
- € 502.200 (£ 450.000)
- Manor Way, Bexleyheath DA7
- € 446.400 (£ 400.000)
- Mayfair Av., Bexleyheath DA7
- € 446.400 (£ 400.000)



