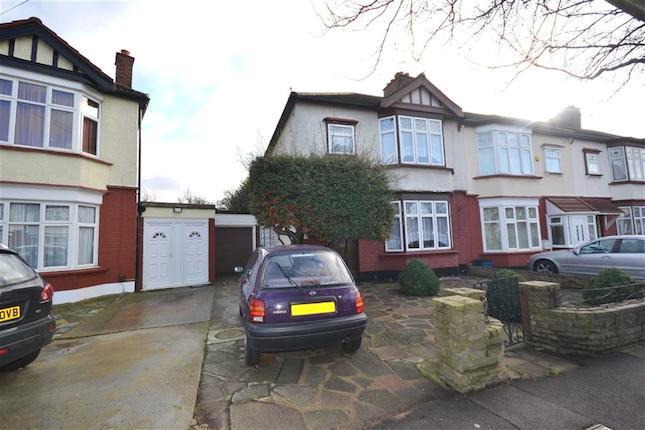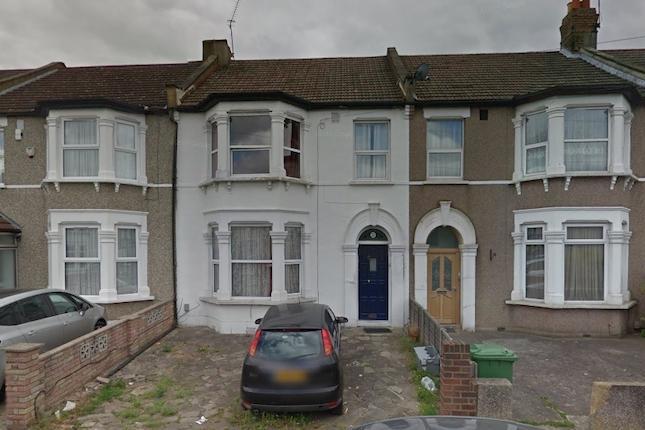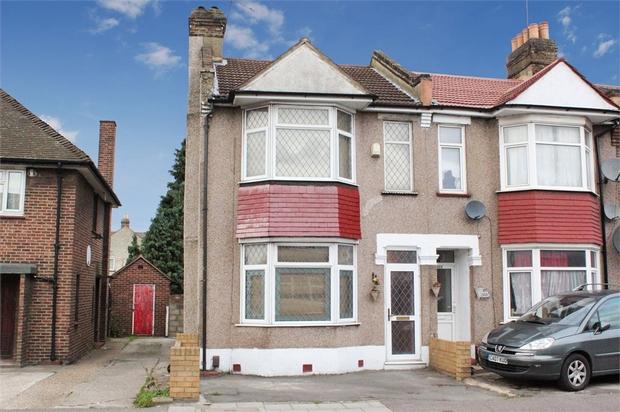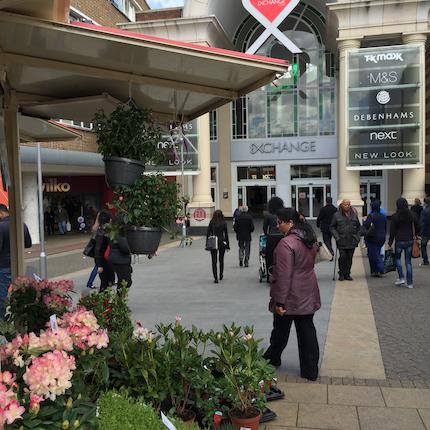- Prezzo:€ 613.800 (£ 550.000)
- Zona: Interland nord-est
- Indirizzo:Balfour Road, Ilford, Essex IG1
- Camere da letto:6
Descrizione
Key features: Entrance Via double glazed front door to fully enclosed storm porch, opaque glazed coloured leaded light internal door to hallway. Hallway Dado rail, access to cellar. Cellar 14' 2" x 19' 3" (4.32m x 5.87m) Housing gas meters Reception One 16' to bay x 14' 6" to alcove (4.88m x 4.42m) Double glazed bay window to front, fire surround with gas fire. Reception Two 14' x 12' 10" to alcove (4.27m x 3.91m) Fire surround, coving to ceiling, ceiling rose, French doors to garden. Reception Three 11' 10" x 11' 2" to alcove (3.61m x 3.40m) Sash window to side, tiled fire surround, opening to kitchen. Kitchen 8' 2" x 6' 8" (2.49m x 2.03m) Sash window to side, gas cooker point, stainless steel sink with single drainer, access to lean-to. Lean-To Access to ground floor bathroom, door to garden. Ground Floor Bathroom/WC Picture and casement window to rear, panelled bath, hi-level flush WC. First floor Split Level Landing Open balustrade staircase, two storage cupboards, stairs to second floor. Bedroom One 13' 3" x 13' 3" to alcove (4.04m x 4.04m) Sash window to front, fire surround, coving to ceiling. Bedroom Two 14' 4" x 13' 3" to alcove (4.37m x 4.04m) Sash window to rear, fire surround, stainless steel sink with single drainer. Bedroom Three 12' 8" x 11' 3" to alcove (3.86m x 3.43m) Sash window to rear, tiled fireplace, wall mounted boiler. Bedroom Four 9' 3" x 5' 10" (2.82m x 1.78m) Sash window to front. First Floor Bathroom/WC Opaque sash window to side, hi-level flush WC, vanity sink unit, pedestal basin. Second floor Landing Open balustrade staircase, cupboard to half landing. Bedroom Five 13' 4" x 8' 11" to narrowing head height (4.06m x 2.72m) Sash window to side, open cast fireplace, storage to eaves. Bedroom Six 13' 3" x 8' 10" (4.04m x 2.69m) Sash window to side, open cast fireplace, storage to eaves. Exterior Rear Garden 80' mainly laid to lawn with shrub borders, shared side access, double gates to rear. Please note; Tender closing date is Tuesday 15th December 2015 at midday. Please be aware that upon purchasing a Sale by Tender property you will incur an introduction fee to Payne & Co Estate Agents in addition to the agreed purchase price. Full details are contained in our Sale by Tender pack, which will be provided upon request from our office at Payne & Co Estate Agents, 151 Cranbrook Road, Ilford, IG1 4TA. Tel.
Mappa
APPARTAMENTI SIMILI
- Mundon Gardens, Ilford IG1
- € 491.040 (£ 440.000)
- Gorden Rd., Ilford IG1
- € 479.880 (£ 430.000)
- Ley Street, Ilford, Essex IG1
- € 530.100 (£ 475.000)
- Ilford Hill, London IG1
- € 492.156 (£ 441.000)



